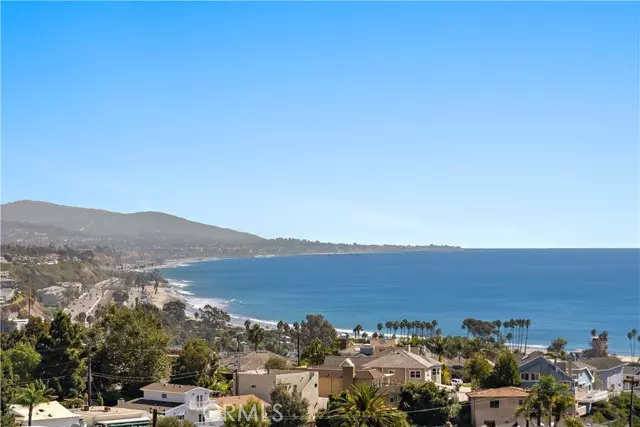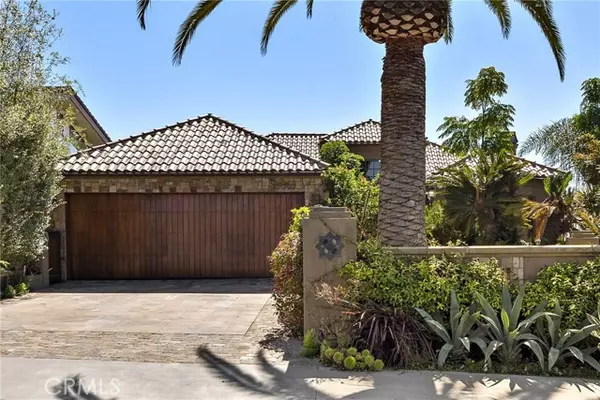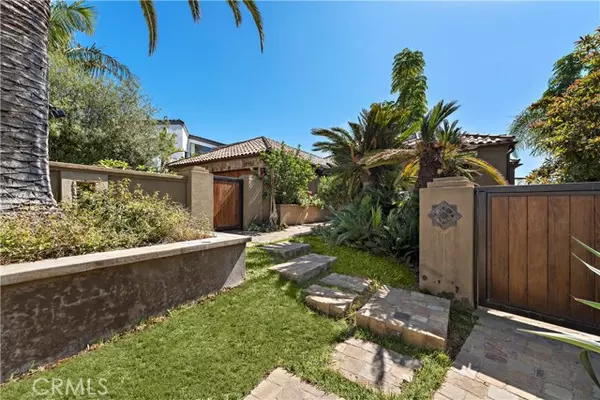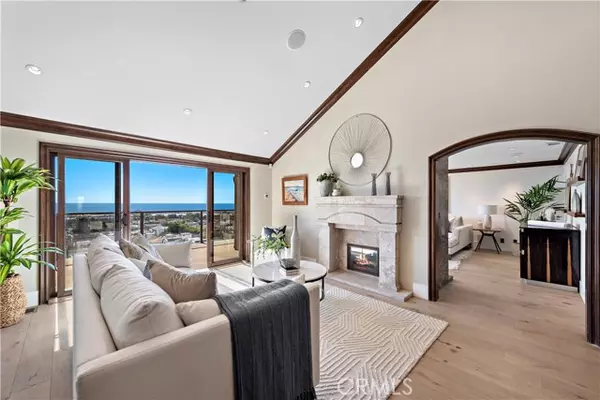$3,666,000
$3,500,000
4.7%For more information regarding the value of a property, please contact us for a free consultation.
4 Beds
5 Baths
5,428 SqFt
SOLD DATE : 01/09/2025
Key Details
Sold Price $3,666,000
Property Type Single Family Home
Sub Type Detached
Listing Status Sold
Purchase Type For Sale
Square Footage 5,428 sqft
Price per Sqft $675
MLS Listing ID OC24182912
Sold Date 01/09/25
Style Detached
Bedrooms 4
Full Baths 4
Half Baths 1
Construction Status Repairs Cosmetic
HOA Y/N No
Year Built 1988
Lot Size 6,200 Sqft
Acres 0.1423
Property Description
Discover breathtaking ocean views from this nearly 5,500 sq ft custom Spanish Coastal estate. Perched on an elevated, ocean-facing lot, this home offers sweeping, front-row views of miles of coastline, with breathtaking white-water and jetliner vistas from nearly every room. The home was reimagined in 2011 by Habitat Architecture and David Mitchell designs creating a harmonious setting using high quality materials and craftmanship. Combining spacious indoor-outdoor living, this stunning residence is the epitome of the perfect beach home to be cherished. The floorplan is ideal and versatile with blue water views around every turn. Enter the estate through its private secured entry gates and courtyard to the main living area with 14' ceilings, two-way limestone fireplace and floor to ceiling glass doors. The kitchen boasts coastal views, a center island and walk in pantry. Ocean views grace the living, dining and den areas upstairs. The main-level bedroom suite can also be used as an office and is complete with a murphy bed and stunning millwork. Stepping down the wrought iron staircase is the primary suite featuring endless ocean views, private balcony, dual vanities, jacuzzi soaking tub and two walk in closets. The adjacent retreat is set up as the perfect in-home gym with mirrored wall and ballet barre. Don't forget the home movie theater- just perfect for a real movie night. Down the hall is the secondary suite with wainscotting and charming dutch-door. The laundry room is well appointed with two washers and dryers at the end of the hall. The bottom level of the home has
Discover breathtaking ocean views from this nearly 5,500 sq ft custom Spanish Coastal estate. Perched on an elevated, ocean-facing lot, this home offers sweeping, front-row views of miles of coastline, with breathtaking white-water and jetliner vistas from nearly every room. The home was reimagined in 2011 by Habitat Architecture and David Mitchell designs creating a harmonious setting using high quality materials and craftmanship. Combining spacious indoor-outdoor living, this stunning residence is the epitome of the perfect beach home to be cherished. The floorplan is ideal and versatile with blue water views around every turn. Enter the estate through its private secured entry gates and courtyard to the main living area with 14' ceilings, two-way limestone fireplace and floor to ceiling glass doors. The kitchen boasts coastal views, a center island and walk in pantry. Ocean views grace the living, dining and den areas upstairs. The main-level bedroom suite can also be used as an office and is complete with a murphy bed and stunning millwork. Stepping down the wrought iron staircase is the primary suite featuring endless ocean views, private balcony, dual vanities, jacuzzi soaking tub and two walk in closets. The adjacent retreat is set up as the perfect in-home gym with mirrored wall and ballet barre. Don't forget the home movie theater- just perfect for a real movie night. Down the hall is the secondary suite with wainscotting and charming dutch-door. The laundry room is well appointed with two washers and dryers at the end of the hall. The bottom level of the home has so many possibilities with its own private entrance, living room and kitchen. The final bedroom suite graces the bottom level and overlooks the backyard complete with large grass lawn, fire pits plus outdoor kitchen with wood burning pizza oven. You can't miss the 1,800-bottle wine cellar. Two-car garage with EV charging stations. Located in the heart of Dana Point Lantern District and a stone's throw to world renowned beaches, shopping and dining, this rare masterpiece encompasses California coastal living.
Location
State CA
County Orange
Area Oc - Dana Point (92629)
Interior
Interior Features Balcony, Beamed Ceilings, Copper Plumbing Full, Granite Counters, Living Room Deck Attached, Pantry, Wainscoting, Vacuum Central
Cooling Central Forced Air
Flooring Carpet, Stone, Wood
Fireplaces Type FP in Family Room, FP in Living Room, Bonus Room, Fire Pit, Two Way
Equipment Dishwasher, Disposal, Dryer, Refrigerator, Washer, 6 Burner Stove, Convection Oven, Double Oven, Gas Range
Appliance Dishwasher, Disposal, Dryer, Refrigerator, Washer, 6 Burner Stove, Convection Oven, Double Oven, Gas Range
Laundry Laundry Room
Exterior
Exterior Feature Stone, Stucco
Parking Features Direct Garage Access
Garage Spaces 2.0
Fence Glass, Security
View Bay, Mountains/Hills, Ocean, Panoramic, Catalina, Coastline, Harbor, White Water, City Lights
Roof Type Spanish Tile
Total Parking Spaces 4
Building
Lot Description Sidewalks, Landscaped
Story 3
Lot Size Range 4000-7499 SF
Sewer Public Sewer
Water Public
Architectural Style Mediterranean/Spanish, Traditional
Level or Stories 3 Story
Construction Status Repairs Cosmetic
Others
Monthly Total Fees $214
Acceptable Financing Cash, Conventional, Exchange, Cash To Existing Loan
Listing Terms Cash, Conventional, Exchange, Cash To Existing Loan
Special Listing Condition Need SS- No Lender Knwldg, NOD Filed/Foreclosure Pnd
Read Less Info
Want to know what your home might be worth? Contact us for a FREE valuation!

Our team is ready to help you sell your home for the highest possible price ASAP

Bought with Danielle Hesley • Compass







