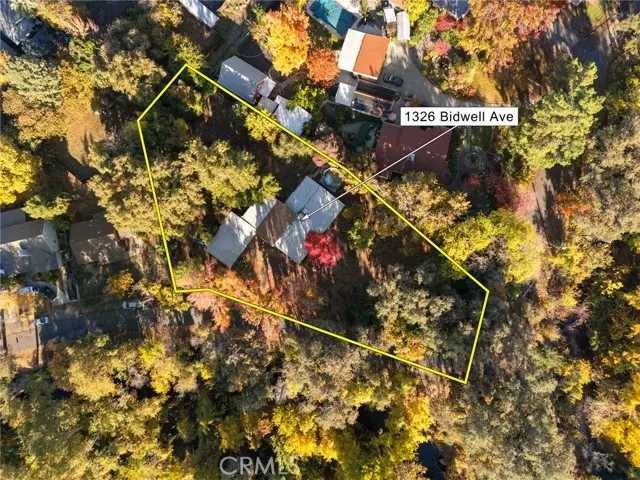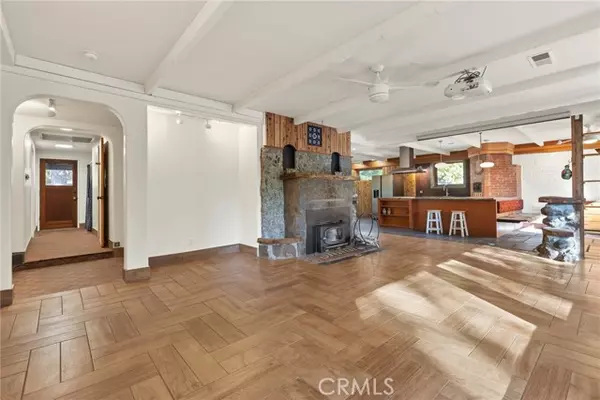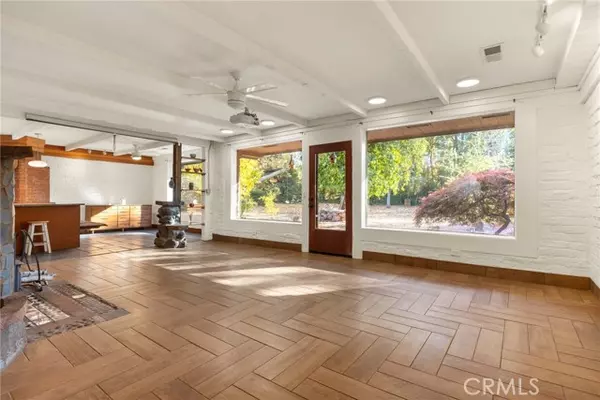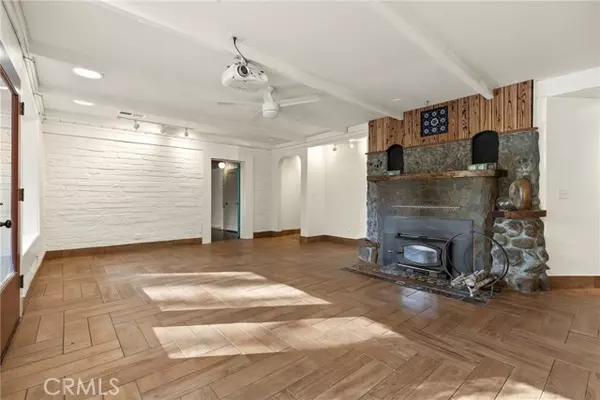$589,000
$589,000
For more information regarding the value of a property, please contact us for a free consultation.
3 Beds
2 Baths
2,088 SqFt
SOLD DATE : 01/08/2025
Key Details
Sold Price $589,000
Property Type Single Family Home
Sub Type Detached
Listing Status Sold
Purchase Type For Sale
Square Footage 2,088 sqft
Price per Sqft $282
MLS Listing ID SN24235464
Sold Date 01/08/25
Style Detached
Bedrooms 3
Full Baths 2
Construction Status Updated/Remodeled
HOA Y/N No
Year Built 1948
Lot Size 0.770 Acres
Acres 0.77
Property Description
Historic Charm Meets Modern Elegance on Almost an Acre Across from Big Chico Creek! This incredible property is steeped in history and character, sitting on nearly an acre of land that was once part of Bidwell Rancho and one of Annie Bidwells first subdivisions. Originally constructed in 1948 with adobe craftsmanship and expanded in 1971, this home underwent stunning updates in 2017-2018, seamlessly blending its historical roots with modern touches. Step into the living room, where two large picture windows frame the serene surroundings. The white boxed wood-beamed ceilings, white adobe block walls, and a breathtaking fireplace with custom Italian masonry create a space thats both cozy and grand. The open-concept design flows into the kitchen, a chefs dream featuring Brazilian quartzite Blue Roma countertops, custom Teak dovetail soft-close cabinetry, a Bluestar range, and striking Japanese Shou Sugi Ban wood paneling. And yes, theres even a built-in pizza oven! The primary bedroom offers its own private fireplace, while the expansive back bedroom boasts tall ceilings, an en-suite bathroom, and private backyard access. The additional bathroom is equally luxurious, featuring marble finishes and a double-size walk-in shower. Outside, the magic continues with a native plant xeriscape garden, rich loamy soil, and a fully fenced yard perfect for gardening or animals. Enjoy a variety of fruit trees, an above-ground pool, and a spacious garage that could double as a woodworking studio. Additional highlights include Lowen doors and windows, tile flooring throughout, an on-demand wa
Historic Charm Meets Modern Elegance on Almost an Acre Across from Big Chico Creek! This incredible property is steeped in history and character, sitting on nearly an acre of land that was once part of Bidwell Rancho and one of Annie Bidwells first subdivisions. Originally constructed in 1948 with adobe craftsmanship and expanded in 1971, this home underwent stunning updates in 2017-2018, seamlessly blending its historical roots with modern touches. Step into the living room, where two large picture windows frame the serene surroundings. The white boxed wood-beamed ceilings, white adobe block walls, and a breathtaking fireplace with custom Italian masonry create a space thats both cozy and grand. The open-concept design flows into the kitchen, a chefs dream featuring Brazilian quartzite Blue Roma countertops, custom Teak dovetail soft-close cabinetry, a Bluestar range, and striking Japanese Shou Sugi Ban wood paneling. And yes, theres even a built-in pizza oven! The primary bedroom offers its own private fireplace, while the expansive back bedroom boasts tall ceilings, an en-suite bathroom, and private backyard access. The additional bathroom is equally luxurious, featuring marble finishes and a double-size walk-in shower. Outside, the magic continues with a native plant xeriscape garden, rich loamy soil, and a fully fenced yard perfect for gardening or animals. Enjoy a variety of fruit trees, an above-ground pool, and a spacious garage that could double as a woodworking studio. Additional highlights include Lowen doors and windows, tile flooring throughout, an on-demand water heater, a whole house fan, and a new roof installed in 2018. Practical updates like new septic leach fields (2012) and alley access add to the propertys appeal, including potential for an ADU or studio on the splitable lot. This is a rare opportunity to own a piece of Chicos history while enjoying the comforts of modern living.
Location
State CA
County Butte
Area Chico (95926)
Zoning R1
Interior
Interior Features Beamed Ceilings, Recessed Lighting
Cooling Central Forced Air, Whole House Fan
Flooring Tile
Fireplaces Type FP in Family Room, Masonry, Wood Stove Insert
Equipment Dishwasher, Dryer, Refrigerator, Washer, Gas Oven, Gas Stove
Appliance Dishwasher, Dryer, Refrigerator, Washer, Gas Oven, Gas Stove
Laundry Laundry Room, Inside
Exterior
Exterior Feature Block, Brick, Stucco, Wood
Parking Features Garage
Garage Spaces 2.0
Pool Above Ground, Private
View Creek/Stream, Trees/Woods
Roof Type Composition
Total Parking Spaces 2
Building
Story 1
Sewer Conventional Septic
Water Public
Architectural Style Custom Built
Level or Stories 1 Story
Construction Status Updated/Remodeled
Others
Acceptable Financing Cash, Cash To New Loan, Submit
Listing Terms Cash, Cash To New Loan, Submit
Special Listing Condition Standard
Read Less Info
Want to know what your home might be worth? Contact us for a FREE valuation!

Our team is ready to help you sell your home for the highest possible price ASAP

Bought with Joseph Grap • Century 21 Select Real Estate, Inc.







