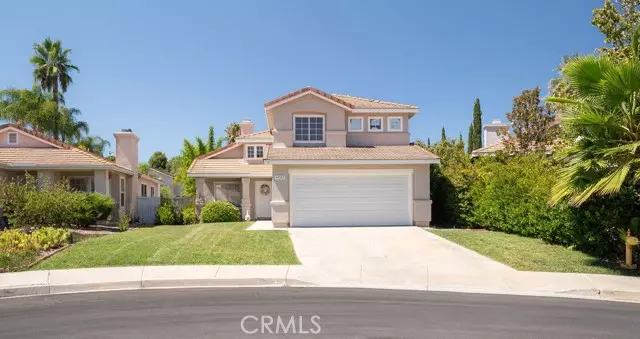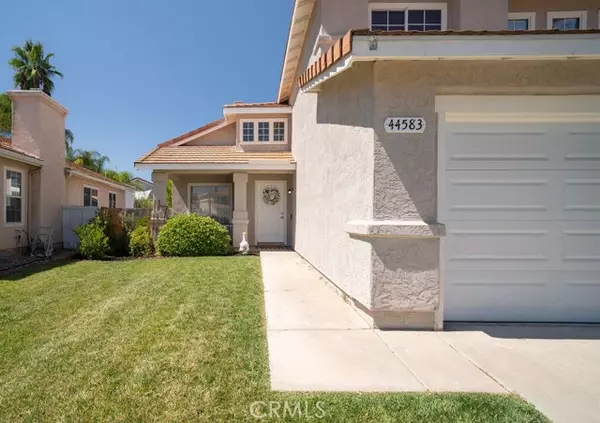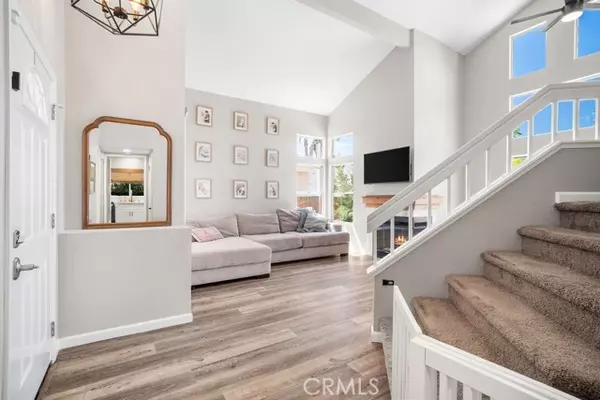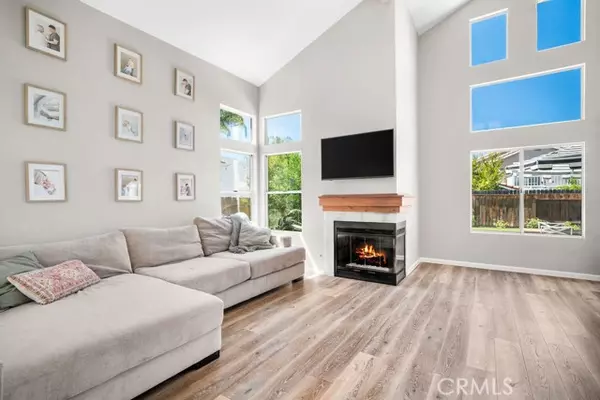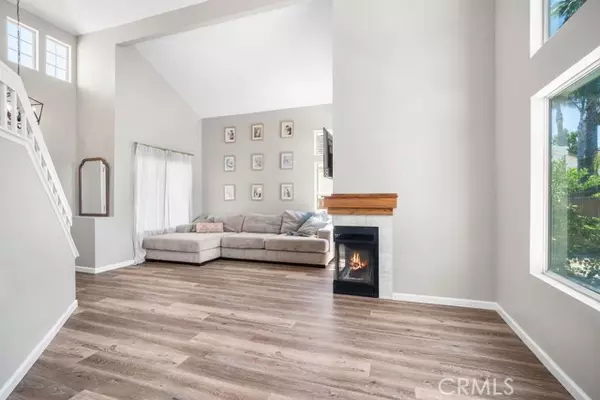$674,500
$675,000
0.1%For more information regarding the value of a property, please contact us for a free consultation.
3 Beds
3 Baths
1,480 SqFt
SOLD DATE : 01/07/2025
Key Details
Sold Price $674,500
Property Type Single Family Home
Sub Type Detached
Listing Status Sold
Purchase Type For Sale
Square Footage 1,480 sqft
Price per Sqft $455
MLS Listing ID SW24234736
Sold Date 01/07/25
Style Detached
Bedrooms 3
Full Baths 2
Half Baths 1
Construction Status Updated/Remodeled
HOA Y/N No
Year Built 1993
Lot Size 5,227 Sqft
Acres 0.12
Property Description
Welcome to Your South Temecula Dream Home! Nestled on a serene cul-de-sac, this beautifully remodeled 3-bedroom, 2.5-bathroom single-family residence offers the perfect blend of modern upgrades, comfort, and prime location. Spanning 1,480 square feet, this move-in-ready gem features stylish vinyl plank flooring, fresh exterior paint, and a host of contemporary updates that make this home truly shine. Step inside to be greeted by soaring ceilings and abundant natural light that fills the open-concept living spaces. The spacious living room, complete with a cozy fireplace, is perfect for gathering with family and friends. The recently remodeled kitchen is a chefs delight, boasting sleek quartz countertops, newer cabinets, and stainless steel appliances that make cooking and entertaining a breeze. Upstairs, the primary suite provides a peaceful retreat with a beautifully updated ensuite bathroom featuring dual sinks, modern fixtures, and a walk-in shower. Two additional bedrooms offer ample space, perfect for family, guests, or a home office setup. The outdoor living space is just as impressive, featuring a large, private backyard with a patio area thats perfect for outdoor dining, relaxing, or play. With no HOA and low property taxes, youll enjoy the freedom and savings that make this home a standout choice. Located just moments from highly rated schools in the esteemed Temecula Valley Unified School District, including Great Oak High School, this home is ideally situated near shopping, dining, award-winning wineries, and easy freeway access. Whether youre a first-time buyer,
Welcome to Your South Temecula Dream Home! Nestled on a serene cul-de-sac, this beautifully remodeled 3-bedroom, 2.5-bathroom single-family residence offers the perfect blend of modern upgrades, comfort, and prime location. Spanning 1,480 square feet, this move-in-ready gem features stylish vinyl plank flooring, fresh exterior paint, and a host of contemporary updates that make this home truly shine. Step inside to be greeted by soaring ceilings and abundant natural light that fills the open-concept living spaces. The spacious living room, complete with a cozy fireplace, is perfect for gathering with family and friends. The recently remodeled kitchen is a chefs delight, boasting sleek quartz countertops, newer cabinets, and stainless steel appliances that make cooking and entertaining a breeze. Upstairs, the primary suite provides a peaceful retreat with a beautifully updated ensuite bathroom featuring dual sinks, modern fixtures, and a walk-in shower. Two additional bedrooms offer ample space, perfect for family, guests, or a home office setup. The outdoor living space is just as impressive, featuring a large, private backyard with a patio area thats perfect for outdoor dining, relaxing, or play. With no HOA and low property taxes, youll enjoy the freedom and savings that make this home a standout choice. Located just moments from highly rated schools in the esteemed Temecula Valley Unified School District, including Great Oak High School, this home is ideally situated near shopping, dining, award-winning wineries, and easy freeway access. Whether youre a first-time buyer, a growing family, or looking to downsize without compromising on style or location, 44583 Pascual Circle is the perfect place to call home. Dont miss your chance to own this fantastic property in one of Temeculas most sought-after neighborhoods!
Location
State CA
County Riverside
Area Riv Cty-Temecula (92592)
Interior
Interior Features Recessed Lighting, Two Story Ceilings
Cooling Central Forced Air
Flooring Carpet, Laminate
Fireplaces Type FP in Living Room, Gas
Equipment Dishwasher, Disposal, Microwave, Refrigerator, Gas & Electric Range, Vented Exhaust Fan
Appliance Dishwasher, Disposal, Microwave, Refrigerator, Gas & Electric Range, Vented Exhaust Fan
Laundry Garage
Exterior
Parking Features Garage - Two Door
Garage Spaces 2.0
Fence Wood
Utilities Available Cable Available, Electricity Connected, Phone Available, Sewer Connected, Water Connected
View Mountains/Hills, Neighborhood, City Lights
Roof Type Tile/Clay
Total Parking Spaces 4
Building
Lot Description Cul-De-Sac, Curbs, Sidewalks, Sprinklers In Front, Sprinklers In Rear
Story 2
Lot Size Range 4000-7499 SF
Sewer Public Sewer
Water Public
Architectural Style Traditional
Level or Stories 2 Story
Construction Status Updated/Remodeled
Others
Monthly Total Fees $82
Acceptable Financing Cash, Conventional, FHA, VA, Submit
Listing Terms Cash, Conventional, FHA, VA, Submit
Special Listing Condition Standard
Read Less Info
Want to know what your home might be worth? Contact us for a FREE valuation!

Our team is ready to help you sell your home for the highest possible price ASAP

Bought with Lina N. Saba • Compass


