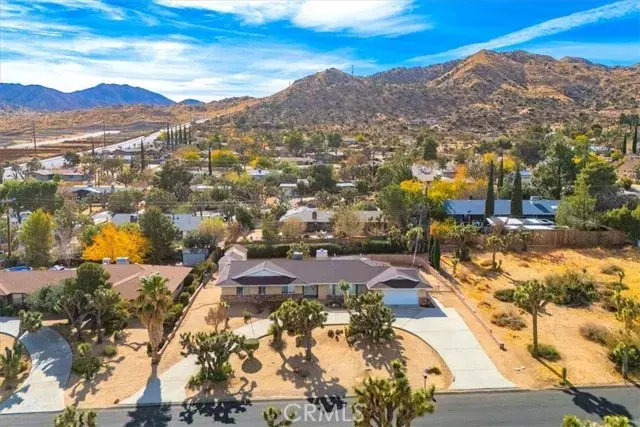$450,000
$469,900
4.2%For more information regarding the value of a property, please contact us for a free consultation.
3 Beds
2 Baths
2,184 SqFt
SOLD DATE : 01/07/2025
Key Details
Sold Price $450,000
Property Type Single Family Home
Sub Type Detached
Listing Status Sold
Purchase Type For Sale
Square Footage 2,184 sqft
Price per Sqft $206
MLS Listing ID JT24241358
Sold Date 01/07/25
Style Traditional
Bedrooms 3
Full Baths 2
Year Built 1990
Property Sub-Type Detached
Property Description
Located in the sought-after Storey Park neighborhood of Yucca Valley, this 3-bedroom, 2-bath home offers 2,184 square feet of well-designed living space on an expansive 18,088 square foot lot. Mature landscaping, complemented by a large circular concrete driveway. Inside, Italian porcelain flooring flows throughout, enhancing the homes modern aesthetic. Newer central heating and air conditioning unit. The kitchen is a spacious hub for gatherings, featuring a custom backsplash, quartz countertops, a vented range hood, and a generously sized pantry. Living room and Family rooms provide flexibility for entertaining or quiet relaxation, with ceiling fans and upgraded light fixtures. The family rooms fireplace has upgraded masonry with a gas starter for those cool desert evenings. The primary suite is a retreat of its own, with a bathroom offering dual sinks, a walk-in shower, and a standalone bathtub. A dedicated laundry room includes wash up sink and hookups, along with ample storage space for essentials. Outdoor living shines with a sprawling covered patio, ideal for enjoying the tranquility of the high desert. EV Charger in the garage with an additional charger outside. Located near Joshua Tree National Park, shopping, dining, golfing and outdoor recreation, this home combines convenience with the natural beauty of Yucca Valley. Whether exploring hiking trails, participating in local art events, or stargazing in the clear desert skies, youll find endless opportunities to embrace the areas unique lifestyle.
Location
State CA
County San Bernardino
Zoning R
Direction Hwy 62 - right on Sage, right on Hidden Gold, property on left
Interior
Interior Features Pantry, Recessed Lighting
Heating Fireplace, Forced Air Unit
Cooling Central Forced Air
Flooring Tile
Fireplaces Type FP in Living Room, Gas Starter
Fireplace No
Appliance Dishwasher, Disposal, Microwave, Refrigerator, Electric Range
Laundry Gas, Washer Hookup
Exterior
Parking Features Direct Garage Access, Garage
Garage Spaces 2.0
Fence Chain Link
Utilities Available Electricity Connected, Natural Gas Connected, Water Connected
View Y/N Yes
Water Access Desc Public
View Mountains/Hills, Desert
Roof Type Composition,Shingle
Accessibility No Interior Steps, 36 Inch+ Wide Halls
Porch Covered, Concrete, Patio, Patio Open
Total Parking Spaces 2
Building
Story 1
Sewer Sewer Assessments, Conventional Septic
Water Public
Level or Stories 1
Others
Senior Community No
Tax ID 0585362160000
Acceptable Financing Cash, Conventional, FHA, VA, Cash To New Loan, Submit
Listing Terms Cash, Conventional, FHA, VA, Cash To New Loan, Submit
Special Listing Condition Standard
Read Less Info
Want to know what your home might be worth? Contact us for a FREE valuation!

Our team is ready to help you sell your home for the highest possible price ASAP

Bought with Madelaine LaVoie Cherie Miller & Associates








