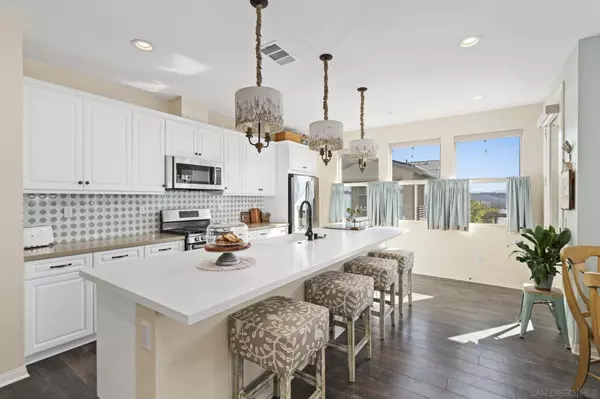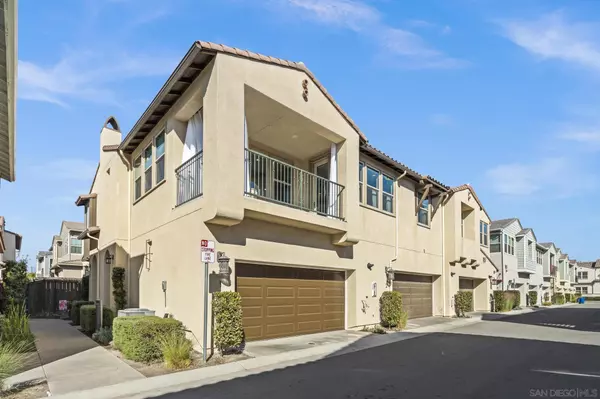$735,000
$734,900
For more information regarding the value of a property, please contact us for a free consultation.
3 Beds
2 Baths
1,407 SqFt
SOLD DATE : 01/03/2025
Key Details
Sold Price $735,000
Property Type Condo
Sub Type Condominium
Listing Status Sold
Purchase Type For Sale
Square Footage 1,407 sqft
Price per Sqft $522
Subdivision Chula Vista
MLS Listing ID 240028446
Sold Date 01/03/25
Style All Other Attached
Bedrooms 3
Full Baths 2
HOA Fees $323/mo
HOA Y/N Yes
Year Built 2019
Property Description
Yup, you are seeing this right. Don't keep rubbing those eyes, because they just aren't fooling you. This home is REALLY that cute, adorable, charming, beautiful and sweet! Situated in the heart of Escaya's Flora and Strata Community is this superb residence, oriented predominantly on one level. The presentation has been a labor of love for the owner, amplifying a freestyle spirit. Whether it's the view corridor to the hills in the south, or the brightness from the sun drenching windows, this home inspires you! The prime location, a short walk to the elementary school, dog parks and the large Chula Vista community park with basketball courts, playgrounds, big grassy areas and covered patios, creates an outstanding year-round living experience… See Supplement for Property Details.
The residence has been maintained in superb condition. When purchased new, this location was purposely selected for its orientation and layout. You have a nice entry foyer opening from the garage and exterior front door that leads up the staircase, to the home's living areas which are all ideally located on the 2nd floor. As soon as you enter, you will feel the modern openness and benefits of this floorplan. The living room to the right is spacious and bright, offering excellent flexibility for layouts. The open concept layout features a full view of all the living spaces, including the kitchen and beautiful exterior terrace. The terrace being on the 2nd floor is not only a great outdoor retreat, but also boasts an additional level of privacy from not being on the ground level. The premier vinyl plank flooring throughout creates the perfect combination of warmth and contemporary for a truly rich overall experience. There is no debating, the centerpiece of the home is the stunning kitchen. It features upgraded appliances (from the builder standard package), custom glass tile backsplash, quartz countertops, a farmhouse sink, double oven and upgraded island pendant lighting! The refrigerator even has a built-in Keurig pod dispensing system. The amount of cabinetry and food prep counter space is amazing and with the wonderful view corridor to the hills, you will truly enjoy your gastronomic experience! The primary suite is spacious and the additional two bedrooms make for great flexibility for office, guests or additional family bedrooms. The primary bath has waterfall glass tile in the shower and upgraded quartz countertops in both bathrooms. The home also boasts custom roller shades in all rooms as well as custom paint throughout. If the garage is your focal point, look no farther. Not only is it large for this size home, it features a great epoxy floor. There is a recently installed brand new upgraded garage door, as well as additional garage lighting and a nice workspace. Escaya is one of San Diego County's most beautiful and well-designed master planned communities. With an old school Mainstreet style entrance that features cute shops and cafes, you certainly get a warm feeling of home here. In addition to all the parks and schools, there is a community club facility with a stunning pool and gym! Escaya is truly a community where you can feel at home and be proud to be a resident.
Location
State CA
County San Diego
Community Chula Vista
Area Chula Vista (91913)
Building/Complex Name Strata
Zoning R-1
Rooms
Family Room COMBO
Master Bedroom 15X15
Bedroom 2 10X9
Bedroom 3 11X9
Living Room 16x15
Dining Room COMBO
Kitchen 15x14
Interior
Heating Natural Gas
Cooling Central Forced Air
Flooring Tile, Other/Remarks, Partially Carpeted
Equipment Dishwasher, Disposal, Fire Sprinklers, Garage Door Opener, Free Standing Range, Water Line to Refr, Gas Cooking
Steps No
Appliance Dishwasher, Disposal, Fire Sprinklers, Garage Door Opener, Free Standing Range, Water Line to Refr, Gas Cooking
Laundry Closet Full Sized
Exterior
Exterior Feature Wood/Stucco
Parking Features Attached, Direct Garage Access, Garage Door Opener
Garage Spaces 2.0
Pool Community/Common
Community Features BBQ, Clubhouse/Rec Room, Exercise Room, Playground, Pool, Other/Remarks
Complex Features BBQ, Clubhouse/Rec Room, Exercise Room, Playground, Pool, Other/Remarks
View Peek-A-Boo
Roof Type Tile/Clay
Total Parking Spaces 2
Building
Lot Description Curbs, Public Street, Other/Remarks
Story 2
Lot Size Range 0 (Common Interest)
Sewer Sewer Connected
Water Meter on Property
Architectural Style Contemporary
Level or Stories 2 Story
Schools
Middle Schools Sweetwater Union High School District
High Schools Sweetwater Union High School District
Others
Ownership Condominium
Monthly Total Fees $824
Acceptable Financing Cash, Conventional, FHA, VA
Listing Terms Cash, Conventional, FHA, VA
Pets Allowed Allowed w/Restrictions
Read Less Info
Want to know what your home might be worth? Contact us for a FREE valuation!

Our team is ready to help you sell your home for the highest possible price ASAP

Bought with Kristyna Lukacova • Keller Williams La Jolla







