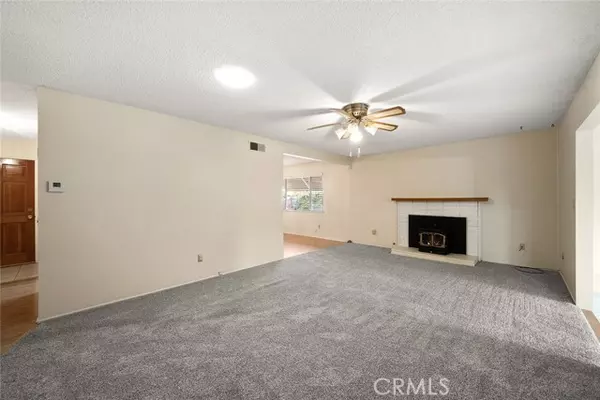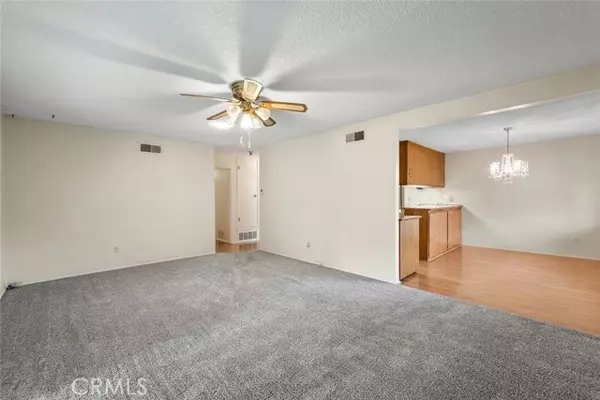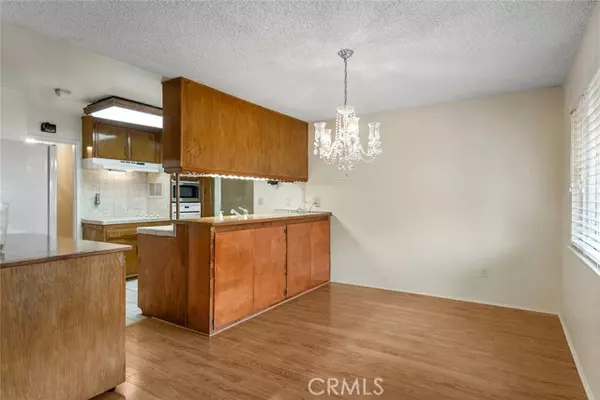$435,000
$425,000
2.4%For more information regarding the value of a property, please contact us for a free consultation.
3 Beds
2 Baths
1,696 SqFt
SOLD DATE : 01/02/2025
Key Details
Sold Price $435,000
Property Type Single Family Home
Sub Type Detached
Listing Status Sold
Purchase Type For Sale
Square Footage 1,696 sqft
Price per Sqft $256
MLS Listing ID SW24245493
Sold Date 01/02/25
Style Detached
Bedrooms 3
Full Baths 2
HOA Y/N No
Year Built 1961
Lot Size 10,454 Sqft
Acres 0.24
Property Description
RV PARKING and EXTRA covered parking in the driveway! This 3-bedroom, 2-bathroom home features an open floor plan that seamlessly connects the kitchen, dining, living, and family rooms. Solar tube skylights provide abundant natural light, while a whole house fan enhances energy efficiency. The living room includes a cozy wood-burning stove insert. The primary suite offers a private bathroom with a shower, and the guest bathroom includes a tub/shower combo. The family room opens to a large screened patio overlooking a backyard filled with fruit trees, grapevines, and ample space for gardening, entertaining, or projects. The property includes RV parking options on the side of the house, in the backyard, or under a covered driveway. The 2 car garage has been converted to a 1 car garage with half of it being a shop and storage (but can be turned back into 2 car). Freshly repainted exterior with a clear termite inspection provides peace of mind. Convenient, functional and move-in readythis home is perfect for sustainable living and entertaining! Schedule your showing today.
RV PARKING and EXTRA covered parking in the driveway! This 3-bedroom, 2-bathroom home features an open floor plan that seamlessly connects the kitchen, dining, living, and family rooms. Solar tube skylights provide abundant natural light, while a whole house fan enhances energy efficiency. The living room includes a cozy wood-burning stove insert. The primary suite offers a private bathroom with a shower, and the guest bathroom includes a tub/shower combo. The family room opens to a large screened patio overlooking a backyard filled with fruit trees, grapevines, and ample space for gardening, entertaining, or projects. The property includes RV parking options on the side of the house, in the backyard, or under a covered driveway. The 2 car garage has been converted to a 1 car garage with half of it being a shop and storage (but can be turned back into 2 car). Freshly repainted exterior with a clear termite inspection provides peace of mind. Convenient, functional and move-in readythis home is perfect for sustainable living and entertaining! Schedule your showing today.
Location
State CA
County Riverside
Area Riv Cty-Hemet (92544)
Zoning R-1
Interior
Heating Natural Gas
Cooling Central Forced Air
Flooring Carpet, Wood
Fireplaces Type Wood Stove Insert
Equipment Gas Oven
Appliance Gas Oven
Laundry Garage
Exterior
Exterior Feature Stucco
Garage Spaces 2.0
View Neighborhood
Total Parking Spaces 2
Building
Story 1
Lot Size Range 7500-10889 SF
Sewer Public Sewer
Architectural Style Traditional
Level or Stories 1 Story
Others
Monthly Total Fees $4
Acceptable Financing Submit
Listing Terms Submit
Special Listing Condition Standard
Read Less Info
Want to know what your home might be worth? Contact us for a FREE valuation!

Our team is ready to help you sell your home for the highest possible price ASAP

Bought with Vanessa Linares • PONCE & PONCE REALTY, INC







