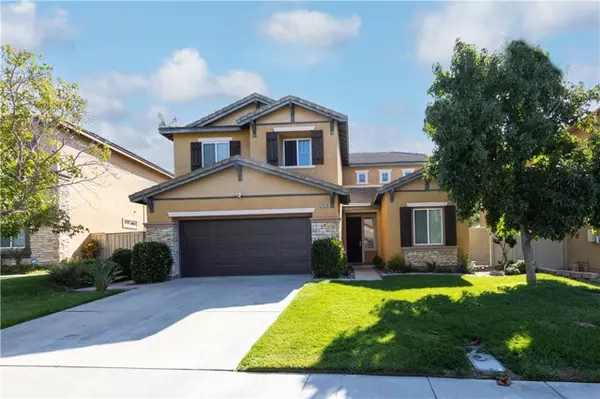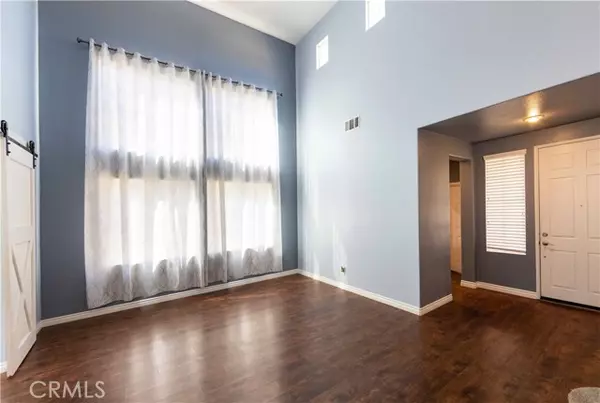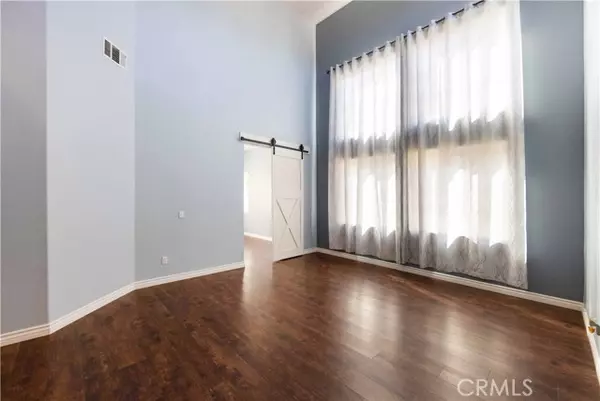$849,900
$849,900
For more information regarding the value of a property, please contact us for a free consultation.
5 Beds
3 Baths
2,839 SqFt
SOLD DATE : 12/31/2024
Key Details
Sold Price $849,900
Property Type Single Family Home
Sub Type Detached
Listing Status Sold
Purchase Type For Sale
Square Footage 2,839 sqft
Price per Sqft $299
MLS Listing ID SW24202413
Sold Date 12/31/24
Style Detached
Bedrooms 5
Full Baths 3
HOA Fees $34/mo
HOA Y/N Yes
Year Built 2004
Lot Size 10,019 Sqft
Acres 0.23
Property Description
Beautiful Redhawk cul-de-sac home, perfectly located a few turns away Pechanga parkway, making the San Diego Drive a breeze. Easy walk to Great Oak High School, this location brings a quality of life that is hard to match. Featuring 5 bedrooms, including one downstairs. Massive 10,013 sq. ft. lot with room for a pool/spa. The living room greets you with vaulted ceilings, while the standalone dining room leads to the kitchen, which offers slab granite countertops, stainless steel appliances, and an oversized island. The kitchen flows into a cozy breakfast nook and family room with a fireplace and custom home theater setup. The expansive backyard features a large patio, and plenty of space for outdoor fun. Upstairs, has 4 secondary bedrooms, master suite includes a split-level design with retreat, walk-in closet, and jetted tub. Located just 0.6 miles from a sports park, this private home is perfect for any buyer looking for space, privacy while maintaining a close proximity to all the amenities.
Beautiful Redhawk cul-de-sac home, perfectly located a few turns away Pechanga parkway, making the San Diego Drive a breeze. Easy walk to Great Oak High School, this location brings a quality of life that is hard to match. Featuring 5 bedrooms, including one downstairs. Massive 10,013 sq. ft. lot with room for a pool/spa. The living room greets you with vaulted ceilings, while the standalone dining room leads to the kitchen, which offers slab granite countertops, stainless steel appliances, and an oversized island. The kitchen flows into a cozy breakfast nook and family room with a fireplace and custom home theater setup. The expansive backyard features a large patio, and plenty of space for outdoor fun. Upstairs, has 4 secondary bedrooms, master suite includes a split-level design with retreat, walk-in closet, and jetted tub. Located just 0.6 miles from a sports park, this private home is perfect for any buyer looking for space, privacy while maintaining a close proximity to all the amenities.
Location
State CA
County Riverside
Area Riv Cty-Temecula (92592)
Interior
Cooling Central Forced Air, Dual
Fireplaces Type FP in Family Room
Laundry Laundry Room, Inside
Exterior
Parking Features Tandem, Direct Garage Access, Garage, Garage - Two Door
Garage Spaces 3.0
View Neighborhood
Total Parking Spaces 3
Building
Lot Description Cul-De-Sac, Curbs, Sidewalks, Landscaped
Story 2
Lot Size Range 7500-10889 SF
Sewer Public Sewer
Water Public
Level or Stories 2 Story
Others
Monthly Total Fees $225
Acceptable Financing Cash, Conventional, Exchange, FHA, Land Contract, VA, Cash To New Loan, Submit
Listing Terms Cash, Conventional, Exchange, FHA, Land Contract, VA, Cash To New Loan, Submit
Special Listing Condition Standard
Read Less Info
Want to know what your home might be worth? Contact us for a FREE valuation!

Our team is ready to help you sell your home for the highest possible price ASAP

Bought with Jaylyn Lopez • RE/MAX TOP PRODUCERS







