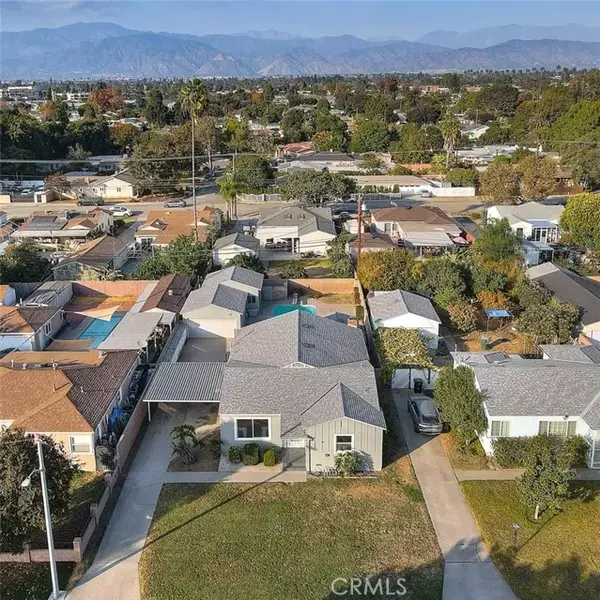$850,000
$799,980
6.3%For more information regarding the value of a property, please contact us for a free consultation.
3 Beds
3 Baths
1,586 SqFt
SOLD DATE : 12/31/2024
Key Details
Sold Price $850,000
Property Type Single Family Home
Sub Type Detached
Listing Status Sold
Purchase Type For Sale
Square Footage 1,586 sqft
Price per Sqft $535
MLS Listing ID CV24236670
Sold Date 12/31/24
Style Traditional
Bedrooms 3
Full Baths 3
Year Built 1951
Property Sub-Type Detached
Property Description
Unique property located in the desirable city of West Covina! In the family for many years, this home has many good memories and is now available for the next owner to enjoy. A nicely sized lot features a main house, swimming pool, detached 2 car garage with an attached guest bedroom and 3/4 bathroom. Perfect for an in-law room, guest quarters or home office space. The primary dwelling has a living room, a large family room, dining area, separate laundry room, kitchen, 2 bedrooms which includes the primary bedroom which has a private 3/4 bathroom and there is a full guest bathroom. A bonus room (not original to the home) is located just outside of the family room sliding doors, it does have a closet and could be utilized as another bedroom, other use could be den, office or craft room. Originally built as a 3 bedroom home the owner opened the third bedroom and enclosed the covered patio to create an oversized family room with corner fireplace. The 3rd bedroom currently serves as the dining room and faces the kitchen and family room. The kitchen has an abundance of storage and generous counter space to work. Wood paneling and wood beam ceilings add charm to the family room and the detached guest room. Both inside bedrooms have wood floors, another item appreciated in vintage era homes. There is generous driveway parking, a covered carport plus the 2 car garage. A short drive off the 10 freeway, the home is close-by to West Covina High School and The Lakes Mall which features a movie theatre, dining and shopping options.
Location
State CA
County Los Angeles
Zoning WCR1*
Direction W/Lark Ellen Ave N/Cameron St
Interior
Heating Forced Air Unit
Cooling Central Forced Air
Flooring Carpet, Linoleum/Vinyl, Wood
Fireplaces Type FP in Family Room
Fireplace No
Appliance Disposal, Gas Oven, Gas Range
Exterior
Parking Features Garage, Garage - Two Door
Garage Spaces 2.0
Fence Wood
Pool Below Ground, Private
Utilities Available Sewer Connected
View Y/N Yes
Water Access Desc Public
View Mountains/Hills
Roof Type Composition,Shingle
Porch Concrete
Total Parking Spaces 2
Building
Story 1
Sewer Public Sewer
Water Public
Level or Stories 1
Others
Senior Community No
Acceptable Financing Cash, Cash To New Loan
Listing Terms Cash, Cash To New Loan
Read Less Info
Want to know what your home might be worth? Contact us for a FREE valuation!

Our team is ready to help you sell your home for the highest possible price ASAP

Bought with YA CHUN LIN RE/MAX PREMIER/ARCADIA








