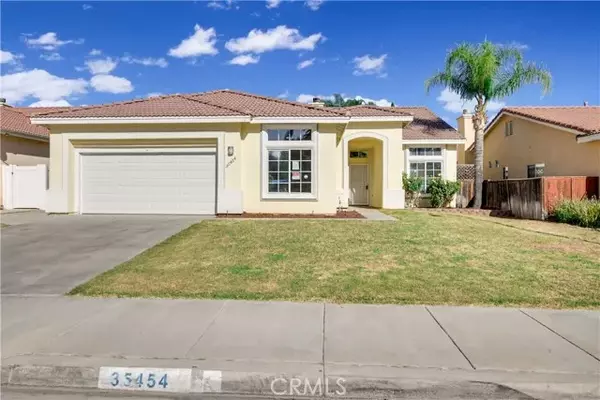$570,000
$579,900
1.7%For more information regarding the value of a property, please contact us for a free consultation.
4 Beds
2 Baths
1,942 SqFt
SOLD DATE : 12/30/2024
Key Details
Sold Price $570,000
Property Type Single Family Home
Sub Type Detached
Listing Status Sold
Purchase Type For Sale
Square Footage 1,942 sqft
Price per Sqft $293
MLS Listing ID TR24194170
Sold Date 12/30/24
Style Ranch
Bedrooms 4
Full Baths 2
Year Built 1999
Property Sub-Type Detached
Property Description
This single-story gem built in 1999 boasts a bright and spacious open-concept floor plan with 4 bedrooms, 2 bathrooms, and 1942 square feet of comfortable living space. Situated on a generous 6970 square foot lot with a large front yard and an attached two car garage. This home is located directly across from Windsong Park in Wildomar. Inside, you will be welcomed by an open floor plan featuring a blend of tile and laminate wood flooring, complemented by fresh new paint. The dining and sitting area, just off the entry, are filled with natural light from an abundance of windows, creating a bright and inviting atmosphere. Straight ahead, the living room seamlessly connected to the kitchen. This living area features ample windows with stylish wood shutters, a ceiling fan and a cozy gas fireplace. Enjoy indoor-outdoor living with easy access to the backyard through the access door. The kitchen is a good size highlighted by a ton of cabinet space, large pantry, a kitchen island with counter seating for two, and stainless steel appliances that includes the refrigerator, a dishwasher, microwave, 4 burner stove and oven. The kitchen area also features a built in desk area. As you continue down the hallway, you will find the bathrooms, bedrooms, laundry area, and garage access. To the right, the spacious master bedroom impresses with high ceilings, abundance of natural light and laminate wood flooring. It also features a large cozy retreat area and a sliding glass door that opens to the backyard, offering seamless indoor-outdoor living. The attached master bathroom boasting a dual s
Location
State CA
County Riverside
Zoning R-1
Direction I-15 N, exit Baxter Rd, left onto Wildomar Trail, left onto Cervera Rd, right onto Prairie Rd Destination will be on the left
Interior
Interior Features Corian Counters, Pantry, Recessed Lighting, Unfurnished
Heating Fireplace, Forced Air Unit
Cooling Central Forced Air, Electric
Flooring Laminate, Tile
Fireplaces Type FP in Living Room, Gas, Masonry, Gas Starter
Fireplace No
Appliance Dishwasher, Disposal, Microwave, Gas Oven, Gas Stove, Water Line to Refr, Gas Range
Laundry Gas, Washer Hookup
Exterior
Parking Features Direct Garage Access, Garage, Garage - Single Door, Garage Door Opener
Garage Spaces 2.0
Fence Good Condition, Stucco Wall, Vinyl, Wood
Utilities Available Cable Available, Cable Connected, Electricity Available, Electricity Connected, Natural Gas Available, Natural Gas Connected, Phone Available, Phone Connected, See Remarks, Sewer Available, Underground Utilities, Water Available, Sewer Connected, Water Connected
View Y/N Yes
Water Access Desc Public
View Mountains/Hills, Neighborhood
Roof Type Tile/Clay
Accessibility 2+ Access Exits, Doors - Swing In, No Interior Steps, 32 Inch+ Wide Doors
Porch Covered, Slab, Concrete, Patio, Patio Open
Total Parking Spaces 2
Building
Story 1
Sewer Public Sewer
Water Public
Level or Stories 1
Others
Special Listing Condition Standard
Read Less Info
Want to know what your home might be worth? Contact us for a FREE valuation!

Our team is ready to help you sell your home for the highest possible price ASAP

Bought with Gloria O'Brien First Team Real Estate








