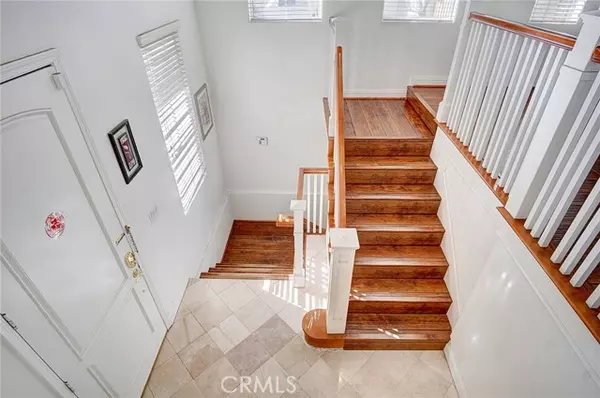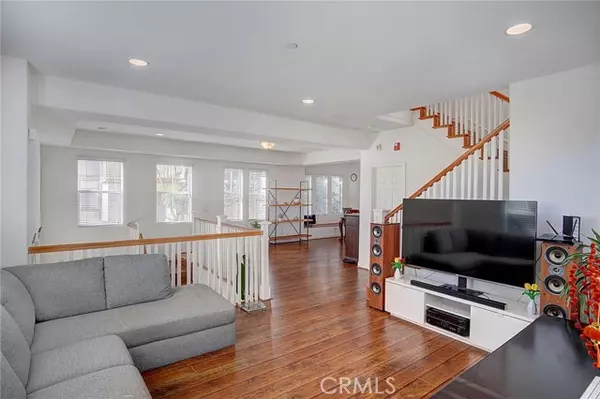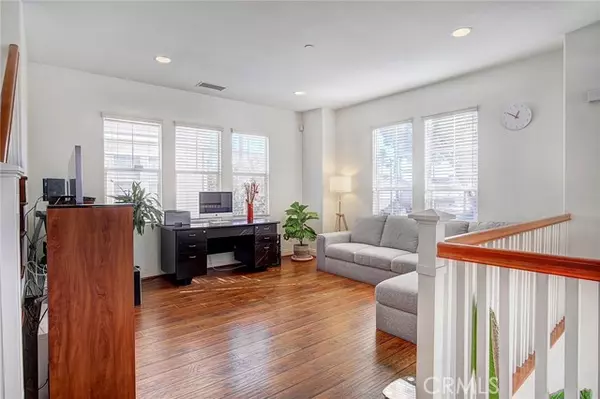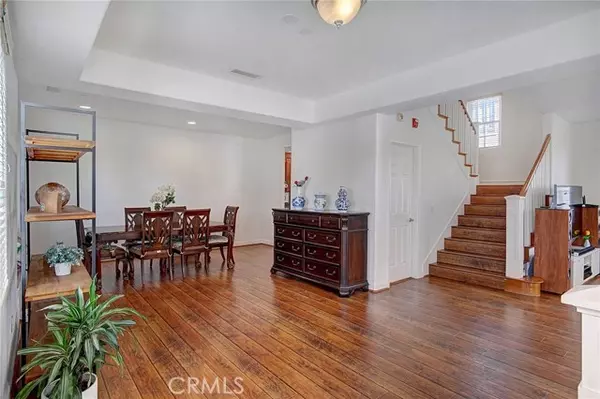$1,090,000
$1,100,000
0.9%For more information regarding the value of a property, please contact us for a free consultation.
3 Beds
3 Baths
1,918 SqFt
SOLD DATE : 12/30/2024
Key Details
Sold Price $1,090,000
Property Type Townhouse
Sub Type Townhome
Listing Status Sold
Purchase Type For Sale
Square Footage 1,918 sqft
Price per Sqft $568
MLS Listing ID AR24243802
Sold Date 12/30/24
Style Townhome
Bedrooms 3
Full Baths 3
Construction Status Turnkey
HOA Fees $155/mo
HOA Y/N Yes
Year Built 2003
Lot Size 0.586 Acres
Acres 0.5863
Property Description
LOCATION, LOCATION, LOCATION! This gorgeous 3-bedroom, 3-bathroom, 1981 sq ft PUD, with its private front yard and side yard, is located in a security-gated community in the heart of Arcadia, within walking distance of Baldwin Ave, and close to essential amenities such as Arcadia schools, banks, post office, restaurants, medical centers, Baldwin Plaza, CVS, Vons, 99 Supermarket, and more. Just minutes away from Westfield Mall the Arboretum and H Mart. Foyer with high ceilings. A bright open floor plan. Spacious living room, dining area, and sitting area with recessed lighting. Double-paned windows, laminated floor, and Fench Doors. The gourmet kitchen with granite countertop, gas stove top, oven, vent, and ample cabinetry. The large, luxurious master bedroom offers French doors that open to a private balcony. The master bathroom features a jacuzzi bathtub, a separate shower, granite countertops, double sinks, and a generous walk-in closet. The second and third bedrooms share a full bathroom off the hallway. The unit includes an attached two side-by-side car garage with direct access to the unit. Inside Laundry hookups. A spacious walk-in storage with windows by the garage. There is also an additional guest parking and many more. A must-see!
LOCATION, LOCATION, LOCATION! This gorgeous 3-bedroom, 3-bathroom, 1981 sq ft PUD, with its private front yard and side yard, is located in a security-gated community in the heart of Arcadia, within walking distance of Baldwin Ave, and close to essential amenities such as Arcadia schools, banks, post office, restaurants, medical centers, Baldwin Plaza, CVS, Vons, 99 Supermarket, and more. Just minutes away from Westfield Mall the Arboretum and H Mart. Foyer with high ceilings. A bright open floor plan. Spacious living room, dining area, and sitting area with recessed lighting. Double-paned windows, laminated floor, and Fench Doors. The gourmet kitchen with granite countertop, gas stove top, oven, vent, and ample cabinetry. The large, luxurious master bedroom offers French doors that open to a private balcony. The master bathroom features a jacuzzi bathtub, a separate shower, granite countertops, double sinks, and a generous walk-in closet. The second and third bedrooms share a full bathroom off the hallway. The unit includes an attached two side-by-side car garage with direct access to the unit. Inside Laundry hookups. A spacious walk-in storage with windows by the garage. There is also an additional guest parking and many more. A must-see!
Location
State CA
County Los Angeles
Area Arcadia (91007)
Zoning ARR3YY
Interior
Interior Features Granite Counters, Recessed Lighting, Two Story Ceilings
Cooling Central Forced Air
Flooring Laminate, Tile
Equipment Dishwasher, Disposal, Microwave, Convection Oven, Gas & Electric Range, Gas Oven, Gas Stove, Gas Range
Appliance Dishwasher, Disposal, Microwave, Convection Oven, Gas & Electric Range, Gas Oven, Gas Stove, Gas Range
Laundry Garage, Laundry Room
Exterior
Parking Features Direct Garage Access, Garage - Two Door
Garage Spaces 2.0
Total Parking Spaces 2
Building
Lot Description Sidewalks
Story 3
Sewer Public Sewer
Water Public
Architectural Style Cape Cod
Level or Stories 3 Story
Construction Status Turnkey
Others
Monthly Total Fees $155
Acceptable Financing Cash, Cash To New Loan
Listing Terms Cash, Cash To New Loan
Special Listing Condition Standard
Read Less Info
Want to know what your home might be worth? Contact us for a FREE valuation!

Our team is ready to help you sell your home for the highest possible price ASAP

Bought with Suzie Koo • Keller Williams Realty







