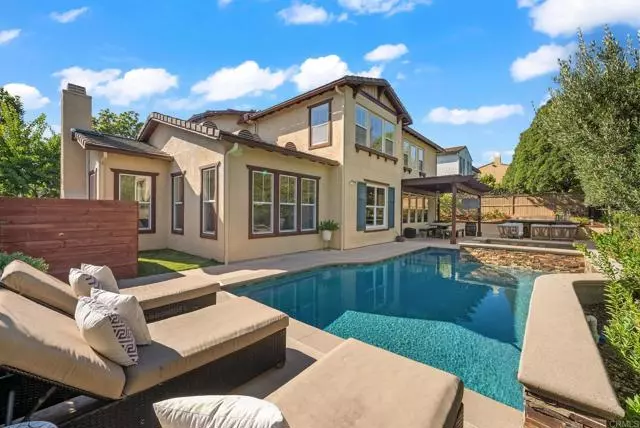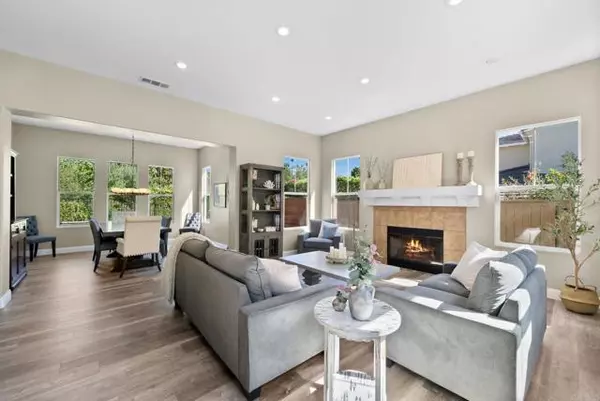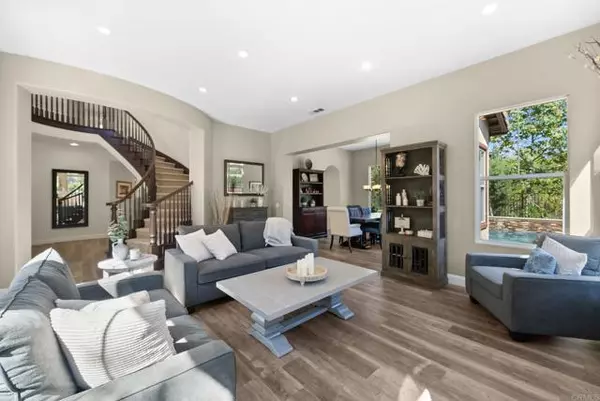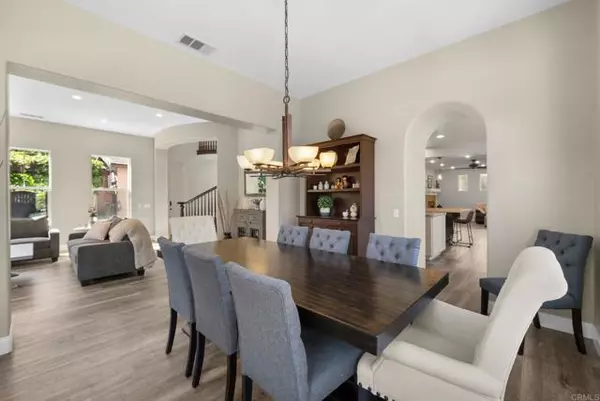$2,200,000
$2,385,000
7.8%For more information regarding the value of a property, please contact us for a free consultation.
5 Beds
5 Baths
3,535 SqFt
SOLD DATE : 12/27/2024
Key Details
Sold Price $2,200,000
Property Type Single Family Home
Sub Type Detached
Listing Status Sold
Purchase Type For Sale
Square Footage 3,535 sqft
Price per Sqft $622
MLS Listing ID NDP2408600
Sold Date 12/27/24
Style Detached
Bedrooms 5
Full Baths 4
Half Baths 1
HOA Fees $289/mo
HOA Y/N Yes
Year Built 2005
Lot Size 8,841 Sqft
Acres 0.203
Property Description
SELLERS ARE MOTIVATED! Bring any and all offers!! Stunning home in the coveted La Costa Oaks Community!! Walk through the front door into a grand entrance with high ceilings and a spiral staircase. Make memories with your family and friends in the large formal living/dining rooms and the family room just off the kitchen, all updated with elegant plank flooring. Includes a first level bedroom suite or could be used for home office. Remodeled chefs kitchen featuring a 36 in Wolf gas range, new custom cabinets, under cabinet lights, gorgeous taj mahal quartzite countertops, farmhouse sink, beverage/wine fridge and an espresso bar. Expansive primary suite on the second level offers an attached bathroom, built-in makeup vanity, two double sink vanities and his/her closets, with views overlooking the backyard and the open space beyond. Backyard is an entertainers dream complete with a saltwater pool, pool solar (to heat water), spa, firepit and custom built-in bbq island with concrete counter tops and bar seating. The backyard feels secluded and private abutting dedicated open space. Natural grass side yard/dog run. Large 2-car garage with epoxy floors; additional 1 car garage converted to a fitness room. Enjoy access to top-ranked schools: Mission Estancia Elementary, Diegueno Middle, and La Costa Canyon High. The community clubhouse with a fitness room, playground and 2 pools, is just around the corner. La Costa is the perfect place for an active lifestyle including golf, surfing and mountain biking through the Rancho La Costa Preserve.
SELLERS ARE MOTIVATED! Bring any and all offers!! Stunning home in the coveted La Costa Oaks Community!! Walk through the front door into a grand entrance with high ceilings and a spiral staircase. Make memories with your family and friends in the large formal living/dining rooms and the family room just off the kitchen, all updated with elegant plank flooring. Includes a first level bedroom suite or could be used for home office. Remodeled chefs kitchen featuring a 36 in Wolf gas range, new custom cabinets, under cabinet lights, gorgeous taj mahal quartzite countertops, farmhouse sink, beverage/wine fridge and an espresso bar. Expansive primary suite on the second level offers an attached bathroom, built-in makeup vanity, two double sink vanities and his/her closets, with views overlooking the backyard and the open space beyond. Backyard is an entertainers dream complete with a saltwater pool, pool solar (to heat water), spa, firepit and custom built-in bbq island with concrete counter tops and bar seating. The backyard feels secluded and private abutting dedicated open space. Natural grass side yard/dog run. Large 2-car garage with epoxy floors; additional 1 car garage converted to a fitness room. Enjoy access to top-ranked schools: Mission Estancia Elementary, Diegueno Middle, and La Costa Canyon High. The community clubhouse with a fitness room, playground and 2 pools, is just around the corner. La Costa is the perfect place for an active lifestyle including golf, surfing and mountain biking through the Rancho La Costa Preserve.
Location
State CA
County San Diego
Area Carlsbad (92009)
Zoning Single Fam
Interior
Cooling Central Forced Air
Flooring Carpet, Linoleum/Vinyl, Tile
Fireplaces Type FP in Family Room, FP in Living Room, Fire Pit
Equipment Dishwasher, Disposal, Dryer, Microwave, Refrigerator, Washer, Gas Oven, Ice Maker, Barbecue, Water Line to Refr, Gas Range
Appliance Dishwasher, Disposal, Dryer, Microwave, Refrigerator, Washer, Gas Oven, Ice Maker, Barbecue, Water Line to Refr, Gas Range
Laundry Laundry Room, Inside
Exterior
Garage Spaces 3.0
Pool Below Ground, Solar Heat, Heated
View Mountains/Hills, Neighborhood, Trees/Woods
Roof Type Flat Tile
Total Parking Spaces 5
Building
Lot Description Curbs, Sidewalks
Story 2
Lot Size Range 7500-10889 SF
Sewer Public Sewer
Level or Stories 2 Story
Schools
Elementary Schools Carlsbad Unified School District
Middle Schools Carlsbad Unified School District
High Schools Carlsbad Unified School District
Others
Monthly Total Fees $355
Acceptable Financing Cash, Conventional, Cash To New Loan
Listing Terms Cash, Conventional, Cash To New Loan
Special Listing Condition Standard
Read Less Info
Want to know what your home might be worth? Contact us for a FREE valuation!

Our team is ready to help you sell your home for the highest possible price ASAP

Bought with Meghan Wilder • Willis Allen Real Estate






