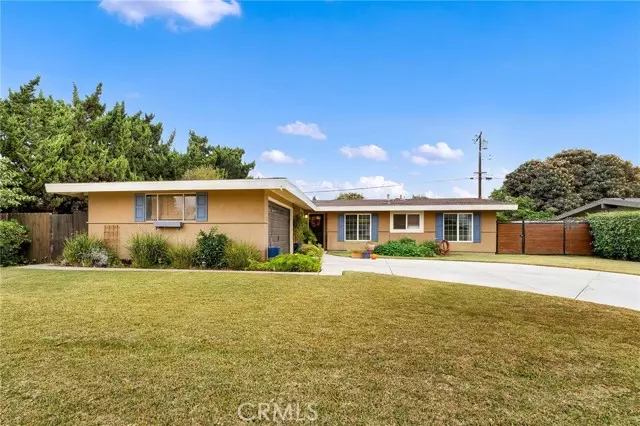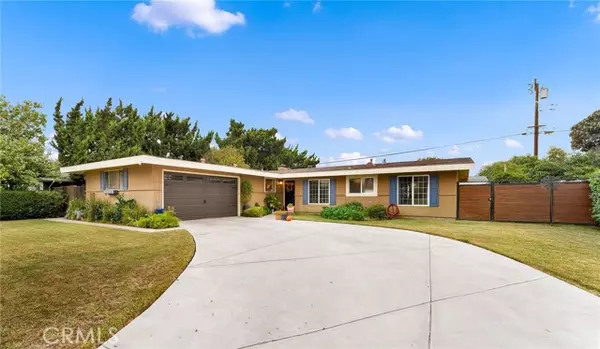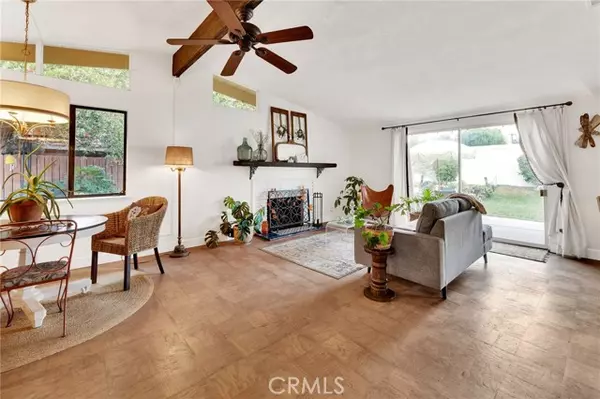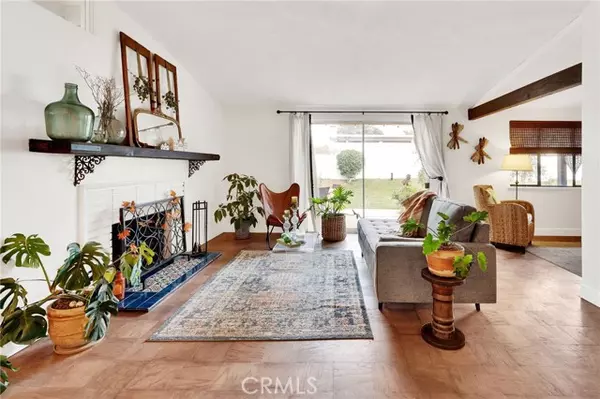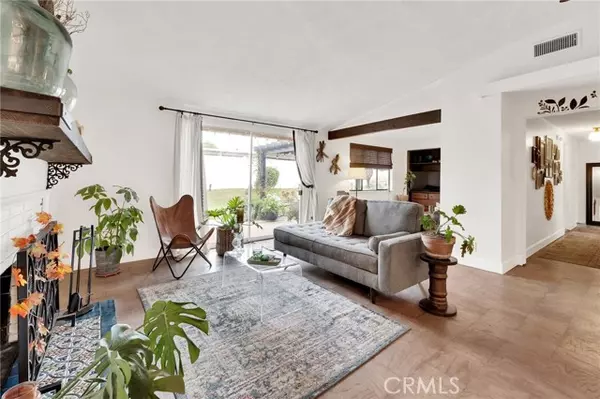$895,000
$839,888
6.6%For more information regarding the value of a property, please contact us for a free consultation.
3 Beds
2 Baths
1,437 SqFt
SOLD DATE : 12/23/2024
Key Details
Sold Price $895,000
Property Type Single Family Home
Sub Type Detached
Listing Status Sold
Purchase Type For Sale
Square Footage 1,437 sqft
Price per Sqft $622
MLS Listing ID CV24240948
Sold Date 12/23/24
Style Detached
Bedrooms 3
Full Baths 2
Construction Status Turnkey
HOA Y/N No
Year Built 1955
Lot Size 8,855 Sqft
Acres 0.2033
Property Description
Welcome to Your Dream Home! Discover the perfect blend of charm and modern convenience in this beautifully updated home. The heart of the house features a remodeled kitchen that will delight any home chef, along with updated bathrooms that offer comfort and style. Enjoy the peace of mind provided by newer copper plumbing, an efficient HVAC system, a newer hot water heater, and a whole house fan for optimal comfort. While offering the flexibility of a home office or cozy den, the fourth bedroom can easily be converted back into a bedroom depending on your needs. Gather around the inviting fireplace in the living room, creating warm memories with family and friends. Step into the enchanting backyard, which is designed to resemble an English garden a true sanctuary for nature lovers. Enjoy the convenience of garden boxes in the side yard, perfect for growing your own vegetables and herbs. This pet-friendly haven also includes a dog run, making it perfect for pet owners, and both the front and back yards provide ample space for outdoor activities. The shabby chic dcor throughout the home adds a touch of character, making it move-in ready and incredibly comfortable. Experience the unique combination of charm, comfort, and functionality that this home offers. Don't miss the opportunity to make it your own.
Welcome to Your Dream Home! Discover the perfect blend of charm and modern convenience in this beautifully updated home. The heart of the house features a remodeled kitchen that will delight any home chef, along with updated bathrooms that offer comfort and style. Enjoy the peace of mind provided by newer copper plumbing, an efficient HVAC system, a newer hot water heater, and a whole house fan for optimal comfort. While offering the flexibility of a home office or cozy den, the fourth bedroom can easily be converted back into a bedroom depending on your needs. Gather around the inviting fireplace in the living room, creating warm memories with family and friends. Step into the enchanting backyard, which is designed to resemble an English garden a true sanctuary for nature lovers. Enjoy the convenience of garden boxes in the side yard, perfect for growing your own vegetables and herbs. This pet-friendly haven also includes a dog run, making it perfect for pet owners, and both the front and back yards provide ample space for outdoor activities. The shabby chic dcor throughout the home adds a touch of character, making it move-in ready and incredibly comfortable. Experience the unique combination of charm, comfort, and functionality that this home offers. Don't miss the opportunity to make it your own.
Location
State CA
County Los Angeles
Area West Covina (91791)
Zoning WCR1YY
Interior
Cooling Central Forced Air
Flooring Wood
Fireplaces Type FP in Living Room
Equipment Dishwasher, Refrigerator
Appliance Dishwasher, Refrigerator
Laundry Garage
Exterior
Parking Features Garage, Garage - Single Door
Garage Spaces 2.0
Fence Vinyl, Wood
View Neighborhood
Total Parking Spaces 2
Building
Lot Description Curbs, Landscaped
Story 1
Lot Size Range 7500-10889 SF
Sewer Public Sewer
Water Public
Architectural Style Traditional
Level or Stories 1 Story
Construction Status Turnkey
Others
Monthly Total Fees $48
Acceptable Financing Cash, Conventional, FHA, VA
Listing Terms Cash, Conventional, FHA, VA
Special Listing Condition Standard
Read Less Info
Want to know what your home might be worth? Contact us for a FREE valuation!

Our team is ready to help you sell your home for the highest possible price ASAP

Bought with Minjuan Xu • eXp Realty of California Inc


