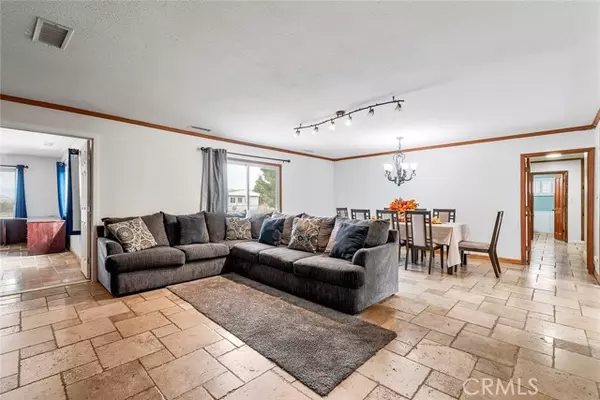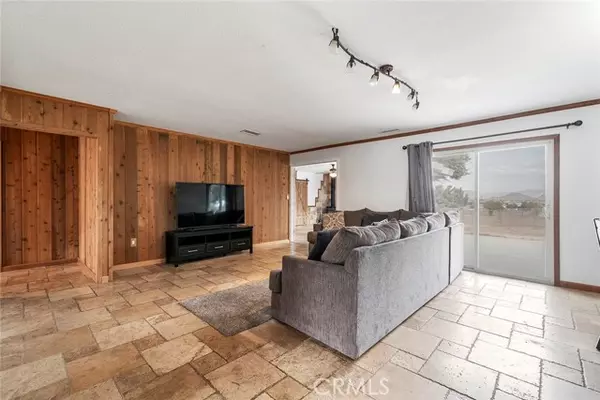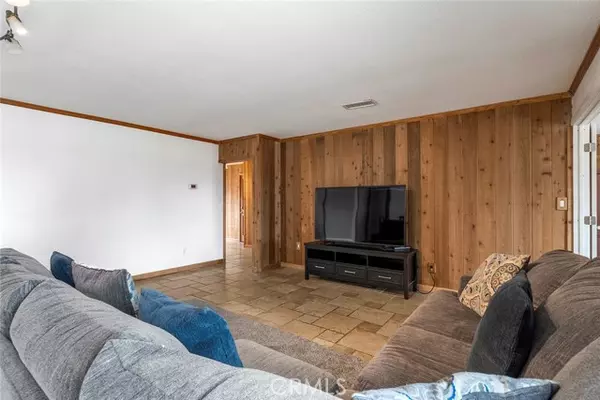$1,010,000
$1,025,000
1.5%For more information regarding the value of a property, please contact us for a free consultation.
4 Beds
4 Baths
2,460 SqFt
SOLD DATE : 12/24/2024
Key Details
Sold Price $1,010,000
Property Type Single Family Home
Sub Type Detached
Listing Status Sold
Purchase Type For Sale
Square Footage 2,460 sqft
Price per Sqft $410
MLS Listing ID SW24225647
Sold Date 12/24/24
Style Detached
Bedrooms 4
Full Baths 3
Half Baths 1
HOA Y/N No
Year Built 1973
Lot Size 5.000 Acres
Acres 5.0
Property Sub-Type Detached
Property Description
5 Acre Ranch with 2 homes! Main home is a custom built with updated kitchen with a center island, farmhouse style cabinets, recessed lighting, JenAir Appliances, farm sink and gorgeous hillside view. Dinette area, island seating and dining room area provide lots of open space for gatherings. There are 2 main bedrooms and they include huge walk in showers, claw foot soaking tubs, custom lighting and lots of closet space. Master bedroom #1 has sliding glass door to backyard with gorgeous views. Main living area has travertine flooring, crown moulding, cedar plank walls, walk out glass slider to patio and views. The secondary living area has a super efficient wood burning stove and views of the property. 2 car garage includes space for the washer/dryer and a convenient bathroom. Guest house is a mfg home that has been completely renovated, LVP flooring, new electrical and water lines. Both homes have updated windows, new Pex water lines, newer HVAC and ducting. The guest house has 2 mini split HVAC units. Ranch amenities include 4 stall shedrow barn with 2- 12x16 stalls, tack room and fodder room. The other barn is a 4 stall but has 2 stalls with pastures, office and a shop. Both barns have elect. and water to them. Lots of room for arena. 20x40 steel hay barn! Property is completely fenced/cross fenced for animal safety. Enjoy your own fruits and vegetables with your raised garden beds and fruit orchard. Lots of room for RV Parking. Paved road to property with access from the front and the back of property. Septic, propane, city water, tankless water heaters. Main home has SO
5 Acre Ranch with 2 homes! Main home is a custom built with updated kitchen with a center island, farmhouse style cabinets, recessed lighting, JenAir Appliances, farm sink and gorgeous hillside view. Dinette area, island seating and dining room area provide lots of open space for gatherings. There are 2 main bedrooms and they include huge walk in showers, claw foot soaking tubs, custom lighting and lots of closet space. Master bedroom #1 has sliding glass door to backyard with gorgeous views. Main living area has travertine flooring, crown moulding, cedar plank walls, walk out glass slider to patio and views. The secondary living area has a super efficient wood burning stove and views of the property. 2 car garage includes space for the washer/dryer and a convenient bathroom. Guest house is a mfg home that has been completely renovated, LVP flooring, new electrical and water lines. Both homes have updated windows, new Pex water lines, newer HVAC and ducting. The guest house has 2 mini split HVAC units. Ranch amenities include 4 stall shedrow barn with 2- 12x16 stalls, tack room and fodder room. The other barn is a 4 stall but has 2 stalls with pastures, office and a shop. Both barns have elect. and water to them. Lots of room for arena. 20x40 steel hay barn! Property is completely fenced/cross fenced for animal safety. Enjoy your own fruits and vegetables with your raised garden beds and fruit orchard. Lots of room for RV Parking. Paved road to property with access from the front and the back of property. Septic, propane, city water, tankless water heaters. Main home has SOLAR, 30 panels.
Location
State CA
County Riverside
Area Riv Cty-Hemet (92545)
Zoning R-A-5
Interior
Cooling Central Forced Air
Fireplaces Type Den, Free Standing
Equipment Gas Range
Appliance Gas Range
Laundry Garage
Exterior
Exterior Feature Stucco
Garage Spaces 2.0
Utilities Available Electricity Connected, Propane, Sewer Not Available, Water Connected
View Mountains/Hills
Total Parking Spaces 22
Building
Story 1
Lot Size Range 4+ to 10 AC
Architectural Style Traditional
Level or Stories 1 Story
Others
Monthly Total Fees $10
Acceptable Financing Cash, Conventional, VA
Listing Terms Cash, Conventional, VA
Special Listing Condition Standard
Read Less Info
Want to know what your home might be worth? Contact us for a FREE valuation!

Our team is ready to help you sell your home for the highest possible price ASAP

Bought with Austin Hutchinson • First Team Real Estate







