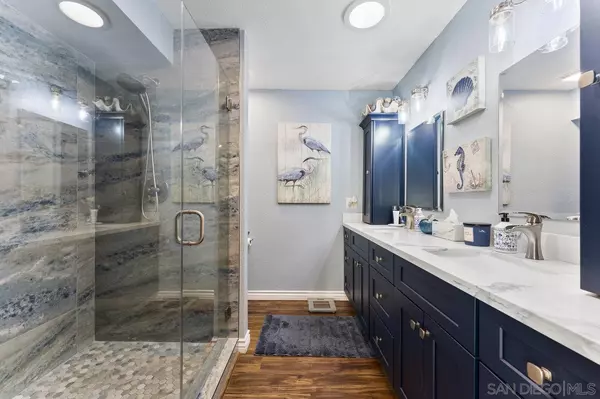$910,000
$949,999
4.2%For more information regarding the value of a property, please contact us for a free consultation.
4 Beds
2 Baths
2,100 SqFt
SOLD DATE : 12/23/2024
Key Details
Sold Price $910,000
Property Type Single Family Home
Sub Type Detached
Listing Status Sold
Purchase Type For Sale
Square Footage 2,100 sqft
Price per Sqft $433
Subdivision Lakeside
MLS Listing ID 240026358
Sold Date 12/23/24
Style Detached
Bedrooms 4
Full Baths 2
HOA Y/N No
Year Built 1990
Lot Size 9,706 Sqft
Acres 0.22
Property Description
Beautifully updated 4-bedroom, 2-bathroom home nestled in the heart of Lakeside. Showcasing exquisite craftsmanship, this property boasts a series of elegant upgrades including: luxury vinyl flooring, custom alder wood cabinetry, granite countertops imported from Norway, custom fireplace, stainless-steel appliances, custom pantry enhancements, tasteful granite backsplash that will awaken your inner chef, and a large laundry room with top-of-the-line Samsung washer/dryer set. Both bathrooms have been completely remodeled featuring sleek Quartz countertops and new amenities. Outside, the property features two storage sheds and state-of-the-art solar panels. Newly cemented backyard BBQ area and multiple pergola patios provide the perfect setting for a sunset dinner or a lively family gathering. RV parking (with full RV hook-ups), extra-large cement driveway, newer HVAC system, and a new EV car charger are just a few more amenities offered here at 13415 SOHAIL.
With proximity to local schools, transit links, a charming park, multiple lakes, and shopping conveniences, this home doesn't just check all the boxes, it creates new ones. Ready to elevate your lifestyle? Here's your wonderful opportunity! Additional Amenities: *New Water Softener System. *LED Lighting Throughout. *Custom Molding & Baseboards. *All NEW Yard French Drains Installed. *(39) Solar Panels = TINY SDGE BILL, Basically GAS only.
Location
State CA
County San Diego
Community Lakeside
Area Lakeside (92040)
Zoning R-1:SINGLE
Rooms
Family Room 23x16
Master Bedroom 15x12
Bedroom 2 11x11
Bedroom 3 11x11
Bedroom 4 10x11
Living Room 20x17
Dining Room 10x10
Kitchen 10x12
Interior
Heating Natural Gas
Cooling Central Forced Air
Fireplaces Number 1
Fireplaces Type FP in Living Room
Equipment Dishwasher, Dryer, Microwave, Range/Oven, Refrigerator, Washer
Appliance Dishwasher, Dryer, Microwave, Range/Oven, Refrigerator, Washer
Laundry Laundry Room, Inside
Exterior
Exterior Feature Wood/Stucco
Parking Features Attached, Garage, Garage - Two Door, Garage Door Opener
Garage Spaces 2.0
Fence Full
View Mountains/Hills
Roof Type Composition
Total Parking Spaces 6
Building
Story 1
Lot Size Range .25 to .5 AC
Sewer Sewer Connected
Water Meter on Property
Level or Stories 1 Story
Others
Ownership Fee Simple
Acceptable Financing Cash, Conventional, FHA, VA
Listing Terms Cash, Conventional, FHA, VA
Pets Allowed Yes
Read Less Info
Want to know what your home might be worth? Contact us for a FREE valuation!

Our team is ready to help you sell your home for the highest possible price ASAP

Bought with Jim Jones • Jones Harris Realty







