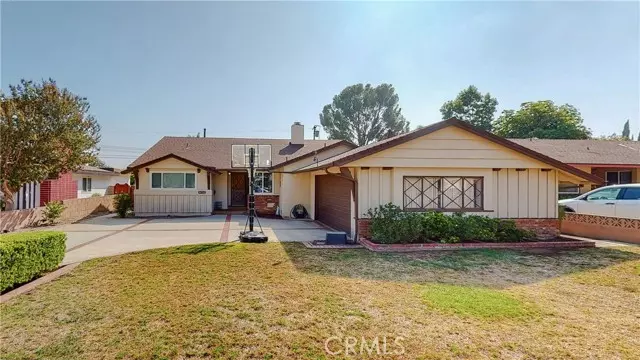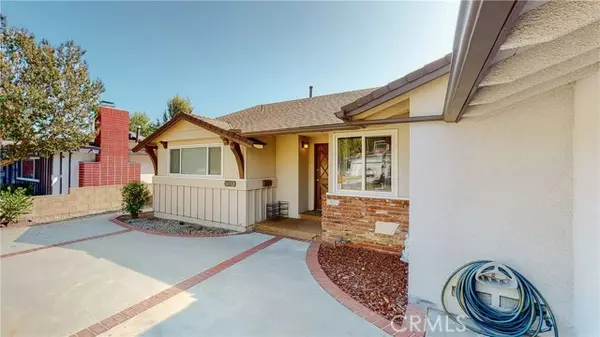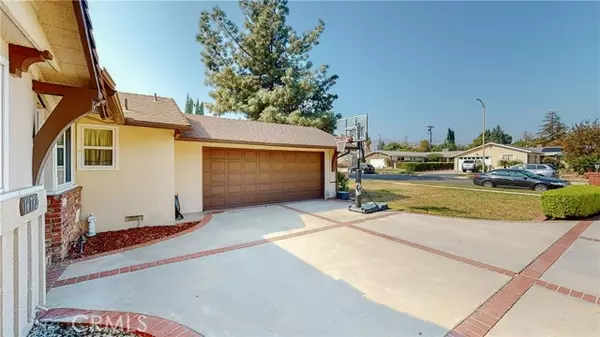$843,400
$849,999
0.8%For more information regarding the value of a property, please contact us for a free consultation.
3 Beds
2 Baths
1,603 SqFt
SOLD DATE : 12/08/2022
Key Details
Sold Price $843,400
Property Type Single Family Home
Sub Type Detached
Listing Status Sold
Purchase Type For Sale
Square Footage 1,603 sqft
Price per Sqft $526
MLS Listing ID SR22225415
Sold Date 12/08/22
Style Detached
Bedrooms 3
Full Baths 2
HOA Y/N No
Year Built 1959
Lot Size 8,450 Sqft
Acres 0.194
Property Description
This charming Granada Hills family home sits behind a large grassy lawn with a step-up covered entrance, brick detailing, and built-in flower beds. Inside, guests are greeted by refinished hardwood floors and oversized picture windows looking out over the tranquil backyard. An open living and dining area enjoys a corner brick fireplace and a sliding door to the patio, perfect for al fresco dining on warm summer nights. The lovely eat-in kitchen features stainless steel appliances, a dual sink, plenty of storage, and a built-in buffet cabinet. The spacious primary room has direct access to the patio, with the second bedroom just down the hall - perfect for parents with young kids or an executive looking for a private at-home office! A beautifully maintained bathroom offers abundant storage and a bath/shower combo. The third bedroom sits just off the entry and boasts direct access to the second bathroom, making this a wonderful option for guests! Outside, the covered patio looks out over a sprawling lawn surrounded by mature citrus trees and flower beds, with plenty of room for entertaining and play. A separate structure has both electricity and a landline phone, making it the perfect executive office, art studio, media room, or home gym. Additional conveniences include a two car attached garage, off street guest parking, and laundry room with built-in storage. Built in 1959, this home has been well cared for by only two owners. Located near easy freeway access, Knollwood Country Club, Trader Joes, Target, Vons, Planet Fitness, fine dining, and so much more! This is the one y
This charming Granada Hills family home sits behind a large grassy lawn with a step-up covered entrance, brick detailing, and built-in flower beds. Inside, guests are greeted by refinished hardwood floors and oversized picture windows looking out over the tranquil backyard. An open living and dining area enjoys a corner brick fireplace and a sliding door to the patio, perfect for al fresco dining on warm summer nights. The lovely eat-in kitchen features stainless steel appliances, a dual sink, plenty of storage, and a built-in buffet cabinet. The spacious primary room has direct access to the patio, with the second bedroom just down the hall - perfect for parents with young kids or an executive looking for a private at-home office! A beautifully maintained bathroom offers abundant storage and a bath/shower combo. The third bedroom sits just off the entry and boasts direct access to the second bathroom, making this a wonderful option for guests! Outside, the covered patio looks out over a sprawling lawn surrounded by mature citrus trees and flower beds, with plenty of room for entertaining and play. A separate structure has both electricity and a landline phone, making it the perfect executive office, art studio, media room, or home gym. Additional conveniences include a two car attached garage, off street guest parking, and laundry room with built-in storage. Built in 1959, this home has been well cared for by only two owners. Located near easy freeway access, Knollwood Country Club, Trader Joes, Target, Vons, Planet Fitness, fine dining, and so much more! This is the one youve been waiting for!
Location
State CA
County Los Angeles
Area Granada Hills (91344)
Zoning LARS
Interior
Interior Features Copper Plumbing Full, Tile Counters, Unfurnished
Cooling Central Forced Air
Flooring Linoleum/Vinyl, Wood
Fireplaces Type FP in Living Room, Decorative
Equipment Disposal, Dryer, Microwave, Refrigerator, Washer, Double Oven, Freezer, Water Line to Refr
Appliance Disposal, Dryer, Microwave, Refrigerator, Washer, Double Oven, Freezer, Water Line to Refr
Laundry Laundry Room, Inside
Exterior
Exterior Feature Stucco
Parking Features Direct Garage Access, Garage
Garage Spaces 2.0
Utilities Available Electricity Available, Electricity Connected, Natural Gas Available, Natural Gas Connected, Phone Available, Sewer Available, Water Available, Sewer Connected, Water Connected
View Neighborhood
Roof Type Composition
Total Parking Spaces 2
Building
Lot Description Curbs, Sidewalks, Landscaped
Story 1
Lot Size Range 7500-10889 SF
Sewer Public Sewer, Sewer Paid
Water Public
Architectural Style Ranch
Level or Stories 1 Story
Others
Monthly Total Fees $31
Acceptable Financing Cash, Cash To New Loan
Listing Terms Cash, Cash To New Loan
Special Listing Condition Standard
Read Less Info
Want to know what your home might be worth? Contact us for a FREE valuation!

Our team is ready to help you sell your home for the highest possible price ASAP

Bought with Linda Ojeda • JohnHart Real Estate







