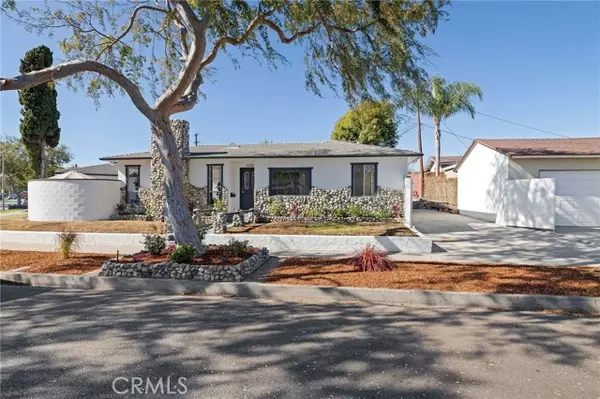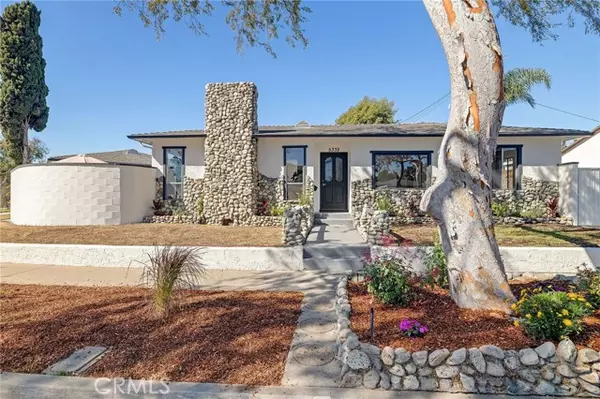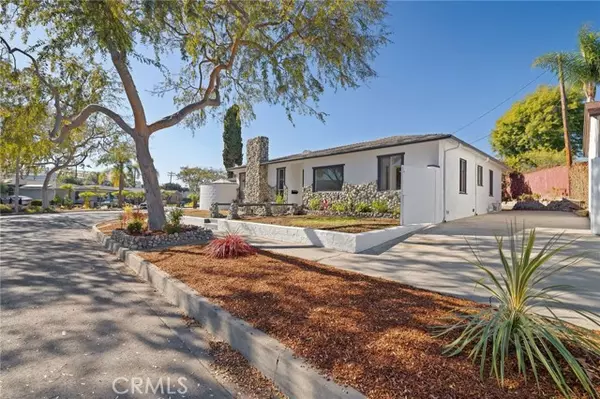$1,285,000
$1,195,000
7.5%For more information regarding the value of a property, please contact us for a free consultation.
3 Beds
2 Baths
1,484 SqFt
SOLD DATE : 12/20/2024
Key Details
Sold Price $1,285,000
Property Type Single Family Home
Sub Type Detached
Listing Status Sold
Purchase Type For Sale
Square Footage 1,484 sqft
Price per Sqft $865
MLS Listing ID SB24222570
Sold Date 12/20/24
Style Detached
Bedrooms 3
Full Baths 2
HOA Y/N No
Year Built 1955
Lot Size 6,435 Sqft
Acres 0.1477
Property Description
This home has one of the most unique lots in all of HOLLYGLEN. This larger than average LOT has so much to offer including an outdoor dining/entertaining area off the living room/kitchen in addition to a spacious very private backyard (with room for a pool). In addition to a 2 car detached garage this home includes a large side yard in which you can park an RV or a boat (opposite side of home from garage). You must come see it in person to understand how spacious it is. This 3 bedroom, 1 3/4 bathroom home includes a living room, family room and a sunroom that can be used as an office, art studio, game room or playroom for kids. Some recent upgrades include exterior paint and landscaping. In addition, the seller replaced 40 feet of the sewer line, some plumbing repairs, and completed maintenance to the roof including new ridge caps. The interior is an open slate for you to move right in and bring your ideas to update it how you like when the time is right. This home is located on a beautiful tree lined street. Located within the esteemed Wiseburn School District including the DaVinci Wiseburn Highschool. HOLLYGLEN is home to tree-lined streets, Glasgow jogging path & dog walk, while the newly remodeled Hollyglen Park features tennis, pickle-ball and basketball courts, a workout area, a children's play area and a wading pool. Convenience meets leisure in this location, only a couple miles to the beach, the Point and newly remodeled Manhattan Village restaurants and shopping. Companies nearby include Space X, Chevron, Northrop Grumman, Raytheon, Boeing and the Space Force Base
This home has one of the most unique lots in all of HOLLYGLEN. This larger than average LOT has so much to offer including an outdoor dining/entertaining area off the living room/kitchen in addition to a spacious very private backyard (with room for a pool). In addition to a 2 car detached garage this home includes a large side yard in which you can park an RV or a boat (opposite side of home from garage). You must come see it in person to understand how spacious it is. This 3 bedroom, 1 3/4 bathroom home includes a living room, family room and a sunroom that can be used as an office, art studio, game room or playroom for kids. Some recent upgrades include exterior paint and landscaping. In addition, the seller replaced 40 feet of the sewer line, some plumbing repairs, and completed maintenance to the roof including new ridge caps. The interior is an open slate for you to move right in and bring your ideas to update it how you like when the time is right. This home is located on a beautiful tree lined street. Located within the esteemed Wiseburn School District including the DaVinci Wiseburn Highschool. HOLLYGLEN is home to tree-lined streets, Glasgow jogging path & dog walk, while the newly remodeled Hollyglen Park features tennis, pickle-ball and basketball courts, a workout area, a children's play area and a wading pool. Convenience meets leisure in this location, only a couple miles to the beach, the Point and newly remodeled Manhattan Village restaurants and shopping. Companies nearby include Space X, Chevron, Northrop Grumman, Raytheon, Boeing and the Space Force Base. Explore local hotspots including Urth Cafe, Common Space Brewery and Los Angeles Ale Works, all within reach from your new abode.
Location
State CA
County Los Angeles
Area Hawthorne (90250)
Zoning HAR1YY
Interior
Flooring Tile, Wood
Fireplaces Type FP in Living Room
Equipment Gas Range
Appliance Gas Range
Laundry Other/Remarks, Inside
Exterior
Parking Features Garage - Two Door
Garage Spaces 2.0
Utilities Available Electricity Connected, Sewer Connected, Water Connected
View Neighborhood
Roof Type Composition
Total Parking Spaces 3
Building
Lot Description Sidewalks, Sprinklers In Front, Sprinklers In Rear
Story 1
Lot Size Range 4000-7499 SF
Sewer Sewer Paid
Water Public
Level or Stories 1 Story
Others
Monthly Total Fees $52
Acceptable Financing Cash To New Loan
Listing Terms Cash To New Loan
Read Less Info
Want to know what your home might be worth? Contact us for a FREE valuation!

Our team is ready to help you sell your home for the highest possible price ASAP

Bought with NON LISTED OFFICE







