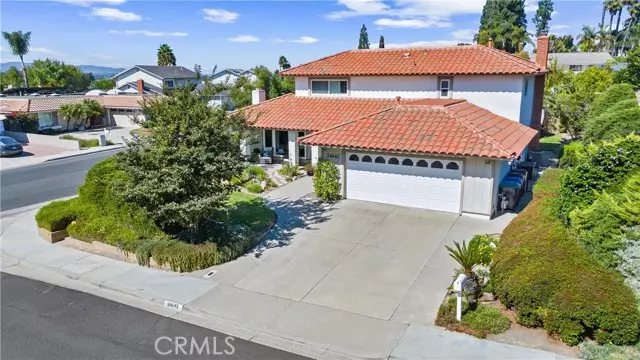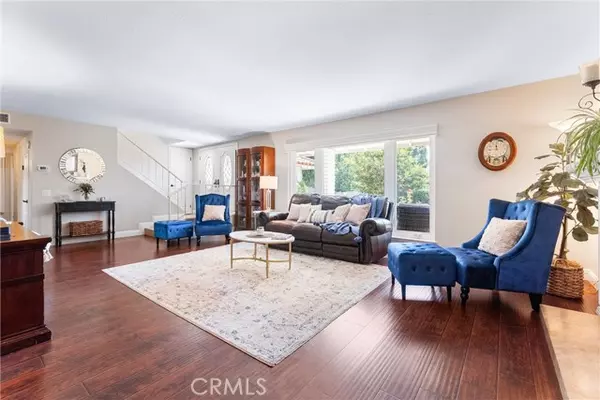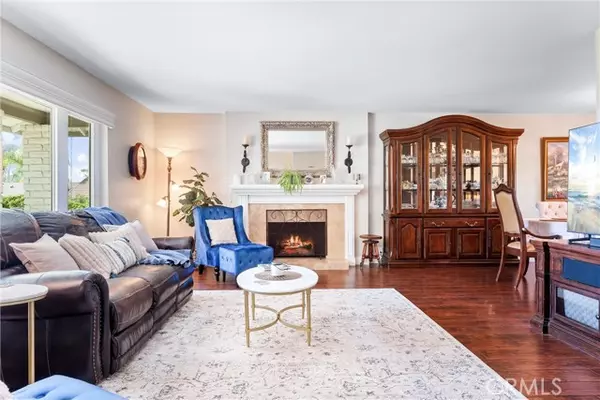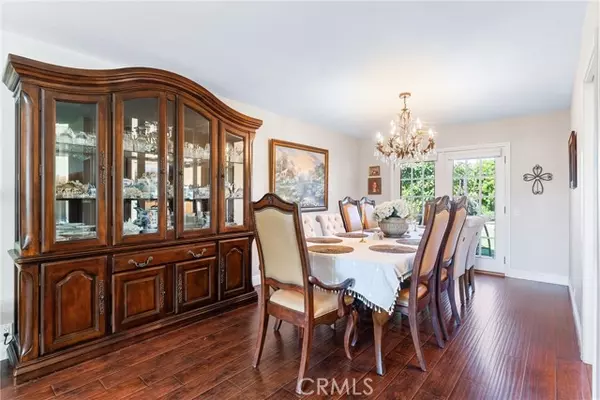$1,440,000
$1,489,000
3.3%For more information regarding the value of a property, please contact us for a free consultation.
5 Beds
3 Baths
2,582 SqFt
SOLD DATE : 12/16/2024
Key Details
Sold Price $1,440,000
Property Type Single Family Home
Sub Type Detached
Listing Status Sold
Purchase Type For Sale
Square Footage 2,582 sqft
Price per Sqft $557
MLS Listing ID OC24223103
Sold Date 12/16/24
Style Detached
Bedrooms 5
Full Baths 3
HOA Y/N No
Year Built 1971
Lot Size 8,000 Sqft
Acres 0.1837
Property Description
This Aegean Hills Classic corner lot beauty boasts 5 beds / 3 baths with one bed/bath downstairs! Perfect for entertainer, multi-generations, or work from home privacy. Kitchen with granite counters and almost new double oven is open to family room with tons of natural light. Two gas fireplaces, one in family room one in living room for ultimate cozy ambiance. Living room and formal dining room are just perfect for entertaining. All windows and sliding doors replaced in last 10ish years except for kitchen window and dining room French doors replaced prior. This home went through major updates in last 10ish years to also include: Most plumbing from above slab up, all bathrooms, interior doors (not front) and closet doors upgraded to paneled or mirrored, ceilings scrapped. All interior paint. All appliances in kitchen, and counters, sink, and faucet. All floors except for laundry and stair closet tile and most baseboard, new cable pulled, almost all lighting fixtures including a ceiling fan in every bedroom and family dining area and addition of can lights in family room and kitchen with tray. premium AC/Heat unit, water heater. WHOLE HOUSE WATER FILTER added. All window coverings, many with shutters replaced. Backyard has above ground jacuzzi, aluminum patio cover, fruit trees and nice privacy in general on this corner lot. No HOA! Single loaded street with ample parking. Beautiful Doria Park just around the corner. Super convenient area for shoppers and commuters. Great local schools.
This Aegean Hills Classic corner lot beauty boasts 5 beds / 3 baths with one bed/bath downstairs! Perfect for entertainer, multi-generations, or work from home privacy. Kitchen with granite counters and almost new double oven is open to family room with tons of natural light. Two gas fireplaces, one in family room one in living room for ultimate cozy ambiance. Living room and formal dining room are just perfect for entertaining. All windows and sliding doors replaced in last 10ish years except for kitchen window and dining room French doors replaced prior. This home went through major updates in last 10ish years to also include: Most plumbing from above slab up, all bathrooms, interior doors (not front) and closet doors upgraded to paneled or mirrored, ceilings scrapped. All interior paint. All appliances in kitchen, and counters, sink, and faucet. All floors except for laundry and stair closet tile and most baseboard, new cable pulled, almost all lighting fixtures including a ceiling fan in every bedroom and family dining area and addition of can lights in family room and kitchen with tray. premium AC/Heat unit, water heater. WHOLE HOUSE WATER FILTER added. All window coverings, many with shutters replaced. Backyard has above ground jacuzzi, aluminum patio cover, fruit trees and nice privacy in general on this corner lot. No HOA! Single loaded street with ample parking. Beautiful Doria Park just around the corner. Super convenient area for shoppers and commuters. Great local schools.
Location
State CA
County Orange
Area Oc - Mission Viejo (92691)
Interior
Interior Features Copper Plumbing Partial, Granite Counters
Heating Electric
Cooling Central Forced Air, Electric
Flooring Laminate
Fireplaces Type FP in Family Room, FP in Living Room, Gas
Equipment Disposal, Dryer, Microwave, Refrigerator, Washer, Convection Oven, Double Oven, Electric Oven, Water Line to Refr, Water Purifier
Appliance Disposal, Dryer, Microwave, Refrigerator, Washer, Convection Oven, Double Oven, Electric Oven, Water Line to Refr, Water Purifier
Laundry Laundry Room, Inside
Exterior
Parking Features Direct Garage Access, Garage, Garage Door Opener
Garage Spaces 2.0
Fence Wrought Iron
Utilities Available Cable Connected, Electricity Connected, Natural Gas Connected, Phone Connected, Underground Utilities, Sewer Connected, Water Connected
Roof Type Tile/Clay
Total Parking Spaces 2
Building
Lot Description Corner Lot, Curbs, Sidewalks, Landscaped, Sprinklers In Front, Sprinklers In Rear
Story 2
Lot Size Range 7500-10889 SF
Sewer Public Sewer
Water Public
Level or Stories 2 Story
Others
Monthly Total Fees $1
Acceptable Financing Cash To New Loan
Listing Terms Cash To New Loan
Special Listing Condition Standard
Read Less Info
Want to know what your home might be worth? Contact us for a FREE valuation!

Our team is ready to help you sell your home for the highest possible price ASAP

Bought with Ben Tarter • Luxre Realty, Inc.








