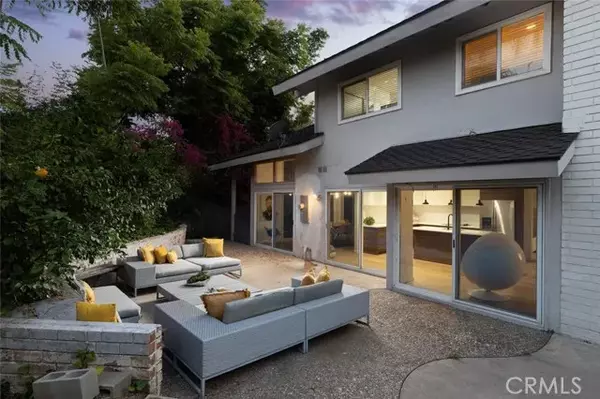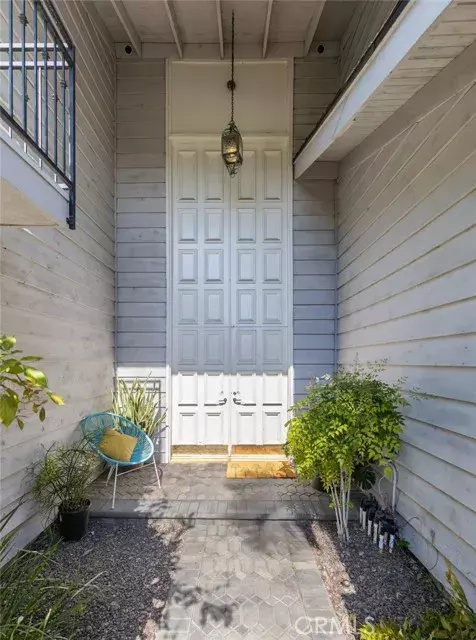$1,717,500
$1,775,000
3.2%For more information regarding the value of a property, please contact us for a free consultation.
5 Beds
3 Baths
2,876 SqFt
SOLD DATE : 12/16/2024
Key Details
Sold Price $1,717,500
Property Type Single Family Home
Sub Type Detached
Listing Status Sold
Purchase Type For Sale
Square Footage 2,876 sqft
Price per Sqft $597
MLS Listing ID PW24143053
Sold Date 12/16/24
Bedrooms 5
Full Baths 3
Year Built 1966
Property Sub-Type Detached
Property Description
Welcome to this stunning, custom mid-century modern home, completely renovated from top to bottom in 2018! The homes interior was professionally redesigned to interplay between bold mid-century designs and a chic modern aesthetic. The expansive open floor plan is highlighted by vaulted ceilings with floor-to-ceiling glass windows in the dining and living rooms that bathe the space in natural light and offer a wide view of the yard. The living room also features a dramatic mid-century-styled fireplace. The contemporary chefs kitchen is a true delight, equipped with stainless steel appliances, quartz countertops offering abundant counter space, a large island with a breakfast bar, and a sliding glass door that opens to the backyard. Open to the kitchen is the breakfast nook complete with cozy fireplace. Imagine entertaining in such an inviting atmosphere! With 5 spacious bedrooms and 3 beautifully remodeled bathrooms, including a convenient full bedroom and bathroom on the main floor, the house has versatility and lives well. The expansive primary suite includes a fireplace for peaceful evenings, a walk-in closet, recessed lighting, a luxurious, updated bathroom with dual sinks, and a wide outdoor balcony perfect for relaxing or reading. Architectural details reflecting the mid-century ambiance abound with block accent walls coordinating with the 3 fireplaces and stately front doors to welcome guests. Enjoy the luxury of a 3-car garage, a spacious dedicated laundry room, and stunning flooring throughout the home. Recent updates to the home include a 40-year roof installed in
Location
State CA
County Orange
Zoning R1
Direction Left on La Loma from Newport Avenue
Interior
Interior Features Balcony, Beamed Ceilings, Pantry
Heating Forced Air Unit
Cooling Central Forced Air
Flooring Laminate
Fireplaces Type FP in Family Room, Kitchen
Fireplace No
Appliance Dishwasher, Disposal, Refrigerator, Electric Range
Laundry Gas, Washer Hookup
Exterior
Parking Features Garage - Single Door, Garage - Two Door
Garage Spaces 3.0
Utilities Available Cable Connected, Natural Gas Connected, Phone Available, Sewer Connected, Water Connected
View Y/N Yes
Water Access Desc Public
View Neighborhood
Roof Type Composition
Accessibility None
Porch Concrete, Patio
Total Parking Spaces 6
Building
Story 2
Sewer Public Sewer
Water Public
Level or Stories 2
Others
Special Listing Condition Standard
Read Less Info
Want to know what your home might be worth? Contact us for a FREE valuation!

Our team is ready to help you sell your home for the highest possible price ASAP

Bought with Stephen Walsh Compass








