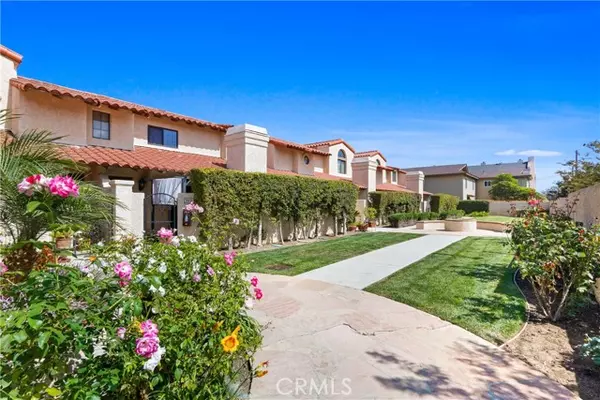$690,000
$699,999
1.4%For more information regarding the value of a property, please contact us for a free consultation.
2 Beds
3 Baths
1,277 SqFt
SOLD DATE : 12/16/2024
Key Details
Sold Price $690,000
Property Type Townhouse
Sub Type Townhome
Listing Status Sold
Purchase Type For Sale
Square Footage 1,277 sqft
Price per Sqft $540
MLS Listing ID OC24201809
Sold Date 12/16/24
Style Townhome
Bedrooms 2
Full Baths 3
Construction Status Updated/Remodeled
HOA Fees $385/mo
HOA Y/N Yes
Year Built 1986
Lot Size 0.458 Acres
Acres 0.4584
Property Description
Tucked away in a serene, gated complex of just 12 units, this Mediterranean-style townhome offers 2 Primary bedrooms with ensuite bathrooms and Bonus room, ( possible 3rd bedroom). the perfect blend of charm, comfort, and privacy. As you step through the wrought iron gates, you're greeted by a beautifully landscaped courtyard. Stone walkways wind through lush greenery, vibrant flowers, and potted plants, creating a peaceful atmosphere that feels like a secret garden. At the far end, away from the hustle of the street, sits this light-filled gem of a home, exuding warmth and style. The front door opens into a bright and welcoming living space. Sunlight pours in through large windows, highlighting the sleek laminate wood floors that flow throughout. The cozy living room invites you to relax by the gas fireplace, which becomes the centerpiece on cool evenings. Step outside through sliding glass doors to a spacious patioperfect for hosting friends or enjoying a quiet morning coffee surrounded by greenery. Adjacent to the living room is a modern kitchen, outfitted with newer black appliances, including a sleek refrigerator that complements the space. A convenient powder room is tucked away near the main living area, ensuring ease for both residents and guests. Upstairs, youll find two expansive primary bedrooms, each with its own private ensuite bathroom.. The larger of the two boasts a generous walk-in closet, perfect for organizing your wardrobe, while both rooms offer tranquil retreats from the days activities. The thoughtful layout continues downstairs, where a bonus room ne
Tucked away in a serene, gated complex of just 12 units, this Mediterranean-style townhome offers 2 Primary bedrooms with ensuite bathrooms and Bonus room, ( possible 3rd bedroom). the perfect blend of charm, comfort, and privacy. As you step through the wrought iron gates, you're greeted by a beautifully landscaped courtyard. Stone walkways wind through lush greenery, vibrant flowers, and potted plants, creating a peaceful atmosphere that feels like a secret garden. At the far end, away from the hustle of the street, sits this light-filled gem of a home, exuding warmth and style. The front door opens into a bright and welcoming living space. Sunlight pours in through large windows, highlighting the sleek laminate wood floors that flow throughout. The cozy living room invites you to relax by the gas fireplace, which becomes the centerpiece on cool evenings. Step outside through sliding glass doors to a spacious patioperfect for hosting friends or enjoying a quiet morning coffee surrounded by greenery. Adjacent to the living room is a modern kitchen, outfitted with newer black appliances, including a sleek refrigerator that complements the space. A convenient powder room is tucked away near the main living area, ensuring ease for both residents and guests. Upstairs, youll find two expansive primary bedrooms, each with its own private ensuite bathroom.. The larger of the two boasts a generous walk-in closet, perfect for organizing your wardrobe, while both rooms offer tranquil retreats from the days activities. The thoughtful layout continues downstairs, where a bonus room near the garage offers flexibility as a home office, gym, or creative space. Practicality meets convenience with the attached two-car garage, complete with laundry hook-ups, making day-to-day life that much easier. Set in an ideal location, this townhome places you minutes from bustling shopping areas, local markets, and the highly-regarded Torrance Unified schools. Commuters will appreciate the easy access to major roads while still enjoying the quiet serenity of this hidden oasis. This is more than just a place to liveit's a place to call home.
Location
State CA
County Los Angeles
Area Torrance (90504)
Zoning TORR-MD
Interior
Flooring Carpet, Laminate
Fireplaces Type FP in Family Room
Equipment Microwave, Refrigerator, Gas Oven, Gas Stove, Gas Range
Appliance Microwave, Refrigerator, Gas Oven, Gas Stove, Gas Range
Laundry Garage
Exterior
Parking Features Garage, Garage Door Opener
Garage Spaces 2.0
Utilities Available Sewer Connected
Total Parking Spaces 2
Building
Story 3
Sewer Public Sewer
Water Public
Architectural Style Mediterranean/Spanish
Level or Stories 3 Story
Construction Status Updated/Remodeled
Others
Monthly Total Fees $409
Acceptable Financing Conventional, FHA, VA, Cash To New Loan
Listing Terms Conventional, FHA, VA, Cash To New Loan
Special Listing Condition Standard
Read Less Info
Want to know what your home might be worth? Contact us for a FREE valuation!

Our team is ready to help you sell your home for the highest possible price ASAP

Bought with Vicki Paparella • Keller Williams Realty







