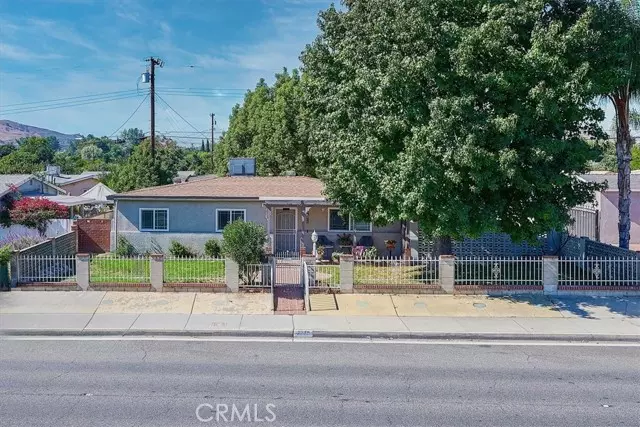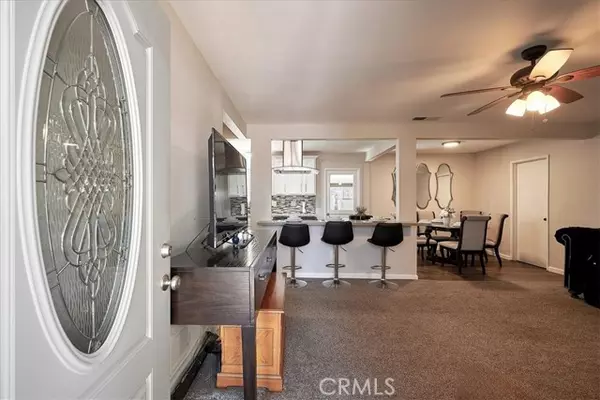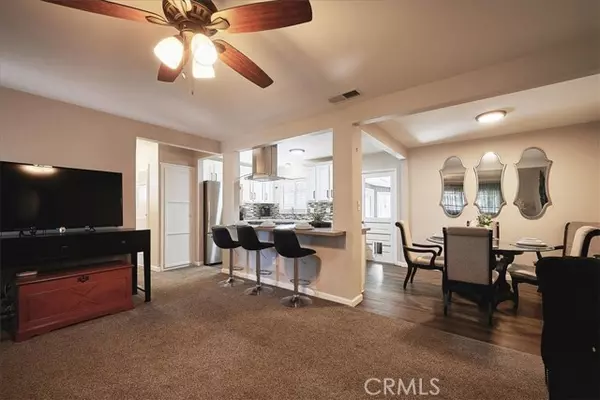$660,000
$639,000
3.3%For more information regarding the value of a property, please contact us for a free consultation.
4 Beds
2 Baths
1,432 SqFt
SOLD DATE : 12/16/2024
Key Details
Sold Price $660,000
Property Type Single Family Home
Sub Type Detached
Listing Status Sold
Purchase Type For Sale
Square Footage 1,432 sqft
Price per Sqft $460
MLS Listing ID DW24194049
Sold Date 12/16/24
Style Detached
Bedrooms 4
Full Baths 2
Construction Status Turnkey
HOA Y/N No
Year Built 1954
Lot Size 6,021 Sqft
Acres 0.1382
Property Sub-Type Detached
Property Description
Welcome to 2249 S. Towne. This turnkey home has 4 bedrooms, 2 baths and is perfectly designed for a single family or a homeowner looking to make some extra income. As you step into this open concept home you will be embraced with a warm and inviting ambiance. The comfortable-sized living room features newer carpet and a large front window that allows for an abundance of natural light. In the newly remodeled kitchen you will find granite counters, stainless-steel appliances and a modern tile backsplash. The home was originally built with 3 bedrooms and 1 bathroom (942 sqft) but the converted garage which can be accessed directly from the house or its own private entrance allows for an additional 488 sqft (approx.) of space consisting of a bedroom, bathroom and office. The house also features an enclosed patio which can be used as a storeroom designed with cabinets for all your storage needs. Key features of this home to note are: 3.5 year old roof, exterior paint and stucco was redone less than 4 years ago, interior bedrooms have been recently painted and many of the windows are also less than 4 years old. Perfect for commuters, this home is conveniently located near the freeway and is just a 5 minute drive to Costco, the movies and major shopping centers. Please do not disturb occupant.
Welcome to 2249 S. Towne. This turnkey home has 4 bedrooms, 2 baths and is perfectly designed for a single family or a homeowner looking to make some extra income. As you step into this open concept home you will be embraced with a warm and inviting ambiance. The comfortable-sized living room features newer carpet and a large front window that allows for an abundance of natural light. In the newly remodeled kitchen you will find granite counters, stainless-steel appliances and a modern tile backsplash. The home was originally built with 3 bedrooms and 1 bathroom (942 sqft) but the converted garage which can be accessed directly from the house or its own private entrance allows for an additional 488 sqft (approx.) of space consisting of a bedroom, bathroom and office. The house also features an enclosed patio which can be used as a storeroom designed with cabinets for all your storage needs. Key features of this home to note are: 3.5 year old roof, exterior paint and stucco was redone less than 4 years ago, interior bedrooms have been recently painted and many of the windows are also less than 4 years old. Perfect for commuters, this home is conveniently located near the freeway and is just a 5 minute drive to Costco, the movies and major shopping centers. Please do not disturb occupant.
Location
State CA
County Los Angeles
Area Pomona (91766)
Zoning POR17200*
Interior
Cooling Central Forced Air
Flooring Carpet
Laundry Inside
Exterior
Fence Wrought Iron
Roof Type Composition
Building
Lot Description Sidewalks
Story 1
Lot Size Range 4000-7499 SF
Sewer Public Sewer
Water Public
Level or Stories 1 Story
Construction Status Turnkey
Others
Monthly Total Fees $35
Acceptable Financing Cash, Conventional, FHA, VA
Listing Terms Cash, Conventional, FHA, VA
Special Listing Condition Standard
Read Less Info
Want to know what your home might be worth? Contact us for a FREE valuation!

Our team is ready to help you sell your home for the highest possible price ASAP

Bought with Irma Arias • Quality Homes & Loans, Inc.







