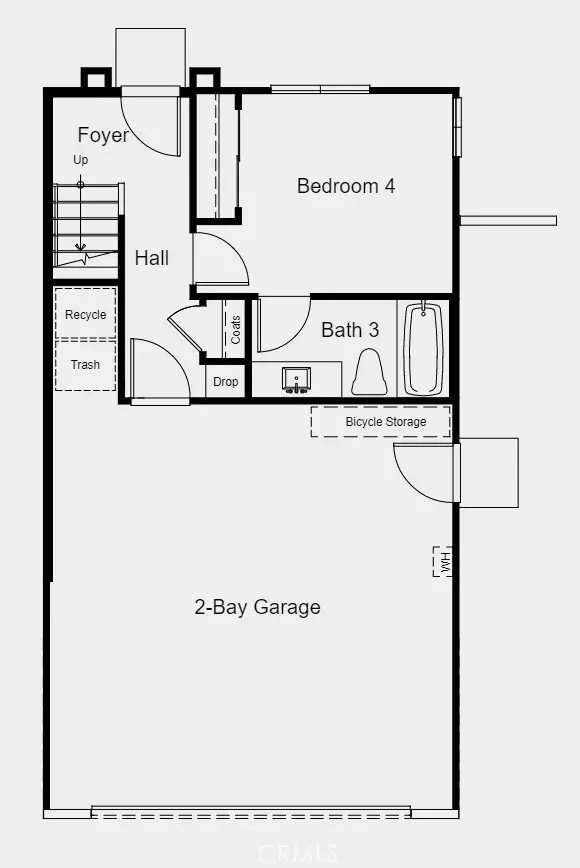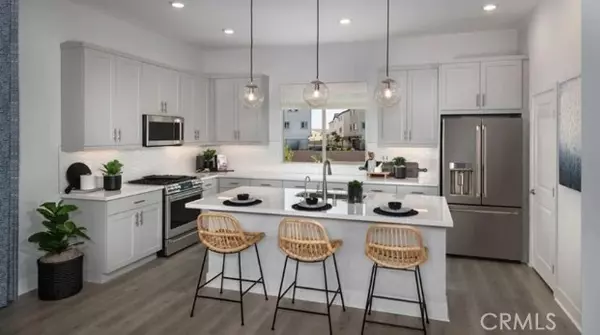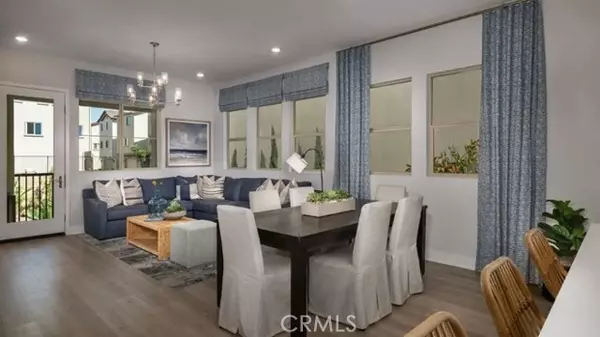$975,190
$959,990
1.6%For more information regarding the value of a property, please contact us for a free consultation.
4 Beds
4 Baths
1,873 SqFt
SOLD DATE : 12/13/2024
Key Details
Sold Price $975,190
Property Type Single Family Home
Sub Type Detached
Listing Status Sold
Purchase Type For Sale
Square Footage 1,873 sqft
Price per Sqft $520
MLS Listing ID IG24203231
Sold Date 12/13/24
Style Detached
Bedrooms 4
Full Baths 3
Half Baths 1
HOA Fees $238/mo
HOA Y/N Yes
Year Built 2024
Lot Size 1,000 Sqft
Acres 0.023
Property Description
MLS#IG24203231 REPRESENTATIVE PHOTOS ADDED. Ready Now! Experience California coastal living at its finest at Harbor Pointe Plan 3! Our spacious, open-concept floor plans are perfect for family gatherings or entertaining extended family and friends. Enjoy kitchens with oversized islands, stainless steel appliances, upscale countertops, and ample cabinet space. Retreat to your luxurious owner's suite, featuring dual vanities, expansive walk-in closets, and soaking tubs for a spa-like experience. Located in the gated, master-planned community of Ponte Vista, amenities include a pool, rec center, parks, exercise room, gas BBQs, fire pit, and walking trail. Embrace modern living with coastal charm at Harbor Pointe.
MLS#IG24203231 REPRESENTATIVE PHOTOS ADDED. Ready Now! Experience California coastal living at its finest at Harbor Pointe Plan 3! Our spacious, open-concept floor plans are perfect for family gatherings or entertaining extended family and friends. Enjoy kitchens with oversized islands, stainless steel appliances, upscale countertops, and ample cabinet space. Retreat to your luxurious owner's suite, featuring dual vanities, expansive walk-in closets, and soaking tubs for a spa-like experience. Located in the gated, master-planned community of Ponte Vista, amenities include a pool, rec center, parks, exercise room, gas BBQs, fire pit, and walking trail. Embrace modern living with coastal charm at Harbor Pointe.
Location
State CA
County Los Angeles
Area San Pedro (90732)
Interior
Interior Features Balcony, Pantry, Recessed Lighting
Cooling Central Forced Air, Zoned Area(s), Dual, Whole House Fan
Flooring Carpet, Linoleum/Vinyl, Tile
Equipment Dishwasher, Disposal, Dryer, Microwave, Refrigerator, Washer, Gas Oven, Gas Range
Appliance Dishwasher, Disposal, Dryer, Microwave, Refrigerator, Washer, Gas Oven, Gas Range
Laundry Closet Stacked, Inside
Exterior
Exterior Feature Stucco
Parking Features Direct Garage Access
Garage Spaces 2.0
Pool Community/Common, Association, Heated, Fenced
Utilities Available Cable Available, Natural Gas Available, Phone Available, Underground Utilities, Sewer Connected, Water Connected
Total Parking Spaces 2
Building
Lot Description Sidewalks
Story 3
Lot Size Range 1-3999 SF
Sewer Public Sewer
Water Public
Architectural Style Contemporary
Level or Stories 3 Story
Others
Monthly Total Fees $500
Acceptable Financing Cash, Conventional
Listing Terms Cash, Conventional
Special Listing Condition Standard
Read Less Info
Want to know what your home might be worth? Contact us for a FREE valuation!

Our team is ready to help you sell your home for the highest possible price ASAP

Bought with Jay Deai • Re/Max Estate Properties







