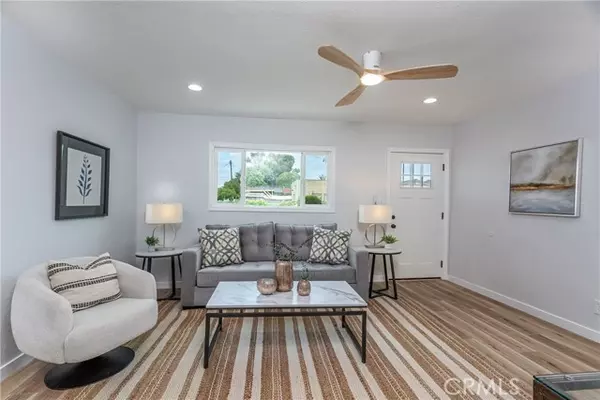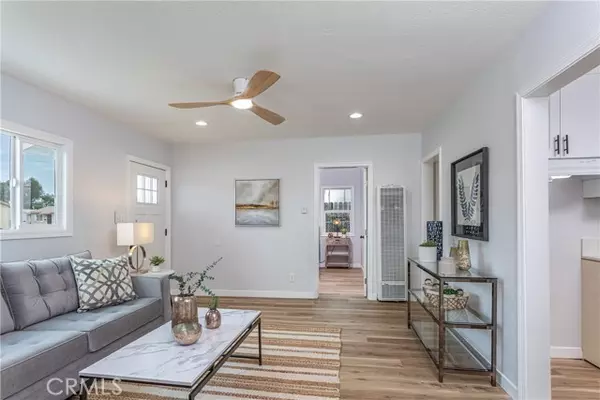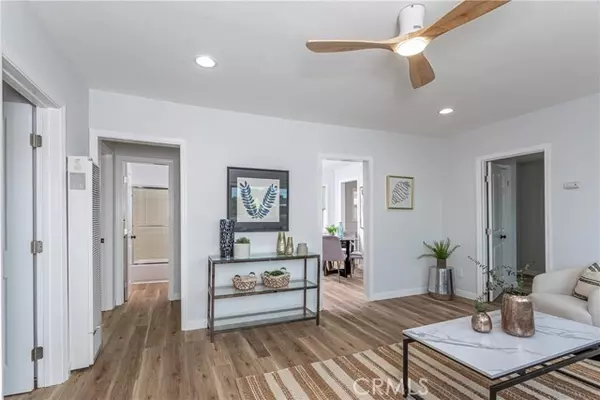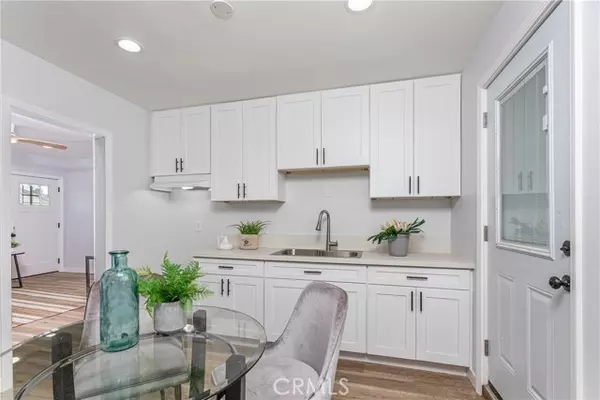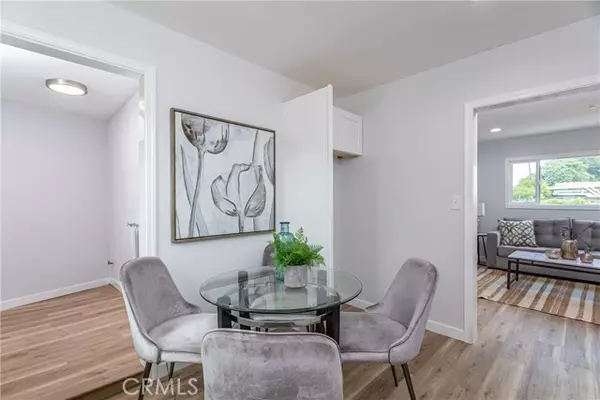$675,000
$679,999
0.7%For more information regarding the value of a property, please contact us for a free consultation.
3 Beds
2 Baths
875 SqFt
SOLD DATE : 12/11/2024
Key Details
Sold Price $675,000
Property Type Single Family Home
Sub Type Detached
Listing Status Sold
Purchase Type For Sale
Square Footage 875 sqft
Price per Sqft $771
MLS Listing ID BB24201461
Sold Date 12/11/24
Style Detached
Bedrooms 3
Full Baths 2
HOA Y/N No
Year Built 1953
Lot Size 5,170 Sqft
Acres 0.1187
Property Description
Updated home located on a cul-de-sac and move-in-ready! Step inside the remodeled interior and discover the subtle yet impactful upgrades. The inviting and elegant living room is highlighted by a chic ceiling fan and new gorgeous, engineered wood flooring that extends throughout the home. The eat-in kitchen is complete with white shaker cabinets with new hardware, a large top-mount kitchen sink with new pull-down faucet, and a door leading outdoors. Retreat to the primary bedroom, a private space to unwind after busy days, with a modern ceiling fan and an ensuite bathroom including a walk-in shower and a new single-sink vanity. The other two bedrooms are light and bright spaces with trendy ceiling fans and share a full bathroom with a shower tub and a new vanity. The backyard provides potential buyers with plenty of open outdoor living space, the perfect canvas, to create their own private oasis including landscaping of their choice and areas to add outdoor amenities for dining and relaxation that complement their lifestyle. Other home highlights include recessed lighting, new paint, a laundry room next to the kitchen, and a detached garage. Close to schools, shopping, restaurants and more, do not miss this opportunity to make this home yours!
Updated home located on a cul-de-sac and move-in-ready! Step inside the remodeled interior and discover the subtle yet impactful upgrades. The inviting and elegant living room is highlighted by a chic ceiling fan and new gorgeous, engineered wood flooring that extends throughout the home. The eat-in kitchen is complete with white shaker cabinets with new hardware, a large top-mount kitchen sink with new pull-down faucet, and a door leading outdoors. Retreat to the primary bedroom, a private space to unwind after busy days, with a modern ceiling fan and an ensuite bathroom including a walk-in shower and a new single-sink vanity. The other two bedrooms are light and bright spaces with trendy ceiling fans and share a full bathroom with a shower tub and a new vanity. The backyard provides potential buyers with plenty of open outdoor living space, the perfect canvas, to create their own private oasis including landscaping of their choice and areas to add outdoor amenities for dining and relaxation that complement their lifestyle. Other home highlights include recessed lighting, new paint, a laundry room next to the kitchen, and a detached garage. Close to schools, shopping, restaurants and more, do not miss this opportunity to make this home yours!
Location
State CA
County Los Angeles
Area Torrance (90502)
Zoning LCR1*
Interior
Interior Features Recessed Lighting
Cooling Central Forced Air
Flooring Laminate
Laundry Inside
Exterior
Garage Spaces 2.0
Total Parking Spaces 2
Building
Lot Description Sidewalks
Story 1
Lot Size Range 4000-7499 SF
Sewer Public Sewer
Water Public
Level or Stories 1 Story
Others
Monthly Total Fees $43
Acceptable Financing Cash, Conventional, Cash To New Loan, Submit
Listing Terms Cash, Conventional, Cash To New Loan, Submit
Read Less Info
Want to know what your home might be worth? Contact us for a FREE valuation!

Our team is ready to help you sell your home for the highest possible price ASAP

Bought with Fernando Hernandez • Maxximum Realty Inc



