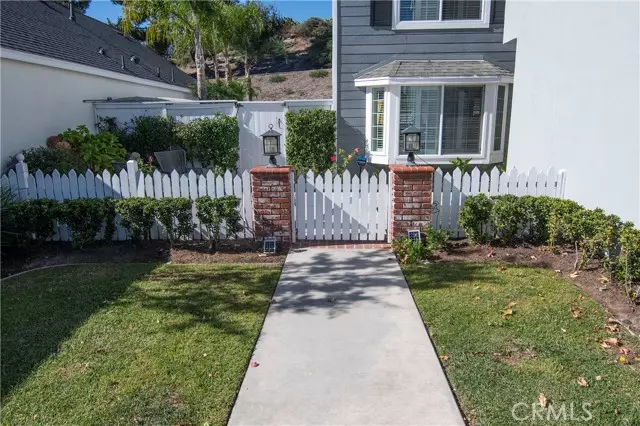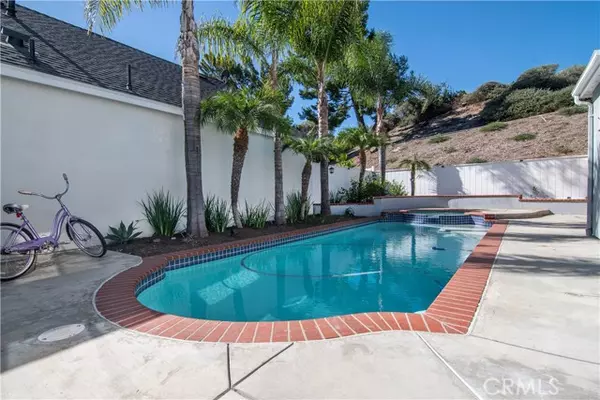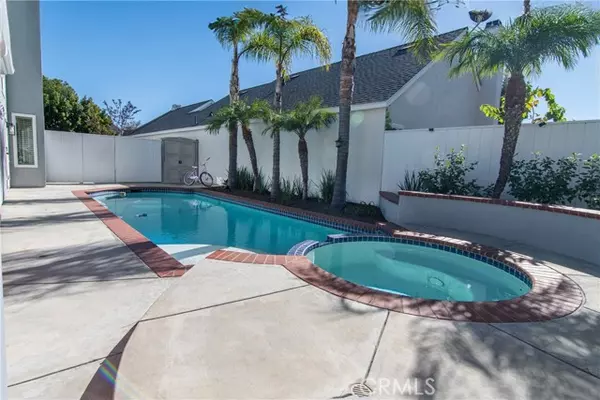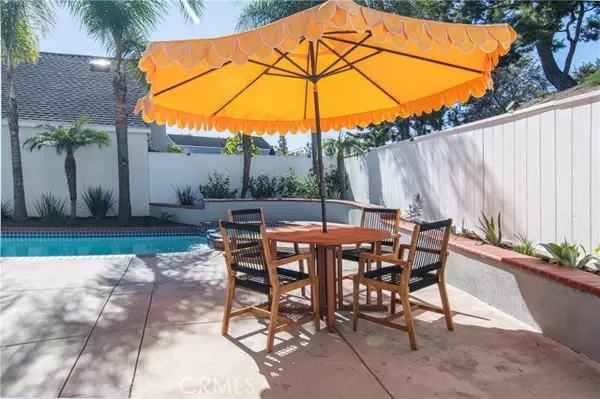$1,265,000
$1,295,000
2.3%For more information regarding the value of a property, please contact us for a free consultation.
3 Beds
3 Baths
1,700 SqFt
SOLD DATE : 12/11/2024
Key Details
Sold Price $1,265,000
Property Type Single Family Home
Sub Type Detached
Listing Status Sold
Purchase Type For Sale
Square Footage 1,700 sqft
Price per Sqft $744
MLS Listing ID OC24223943
Sold Date 12/11/24
Style Detached
Bedrooms 3
Full Baths 2
Half Baths 1
Construction Status Turnkey
HOA Fees $135/mo
HOA Y/N Yes
Year Built 1984
Lot Size 5,000 Sqft
Acres 0.1148
Property Description
Spectacular Cape Cod home with a brick-lined pool & spa. Nice private quiet location next to a landscaped hill. Elegantly upgraded throughout. Remodeled kitchen with white cabinetry and quartz stone counters that opens to living areas that creates an open concept floorplan. Stainless steel appliances & gas stove. Laminate flooring throughout. Fresh new interior paint. Newly finished garage with recessed lighting - New garage door/side motor with camera, paint. Pool heater replaced (covered under warranty). Textured ceilings with recessed lighting. Family room with custom built-ins and cozy fireplace. Remodeled stairway banister. Upgraded powder room. Double pane replacement windows & French doors. Plantation shutters. Central air/ductwork, Dutch Door entry, Upgraded electric box (220+110). Separate laundry room. Great entertaining style outdoor area, Large covered patio next to pool & spa. Nice patio sitting area behind the front picket fence and much more! Great Evergreen Ridge neighborhood where you make new friends and people look out for each other. Classic "Americana"! Member of private Lake Mission Viejoswimming, boating, fishing and summer concerts. Close to shopping, restaurants and toll road. Award winning schools. Low tax rate and no mello roos! A beautiful place to call home.
Spectacular Cape Cod home with a brick-lined pool & spa. Nice private quiet location next to a landscaped hill. Elegantly upgraded throughout. Remodeled kitchen with white cabinetry and quartz stone counters that opens to living areas that creates an open concept floorplan. Stainless steel appliances & gas stove. Laminate flooring throughout. Fresh new interior paint. Newly finished garage with recessed lighting - New garage door/side motor with camera, paint. Pool heater replaced (covered under warranty). Textured ceilings with recessed lighting. Family room with custom built-ins and cozy fireplace. Remodeled stairway banister. Upgraded powder room. Double pane replacement windows & French doors. Plantation shutters. Central air/ductwork, Dutch Door entry, Upgraded electric box (220+110). Separate laundry room. Great entertaining style outdoor area, Large covered patio next to pool & spa. Nice patio sitting area behind the front picket fence and much more! Great Evergreen Ridge neighborhood where you make new friends and people look out for each other. Classic "Americana"! Member of private Lake Mission Viejoswimming, boating, fishing and summer concerts. Close to shopping, restaurants and toll road. Award winning schools. Low tax rate and no mello roos! A beautiful place to call home.
Location
State CA
County Orange
Area Oc - Mission Viejo (92691)
Interior
Interior Features Copper Plumbing Full, Recessed Lighting
Heating Natural Gas
Cooling Central Forced Air
Flooring Laminate
Fireplaces Type FP in Family Room, Gas Starter
Equipment Dishwasher, Microwave, Gas Oven, Vented Exhaust Fan, Gas Range
Appliance Dishwasher, Microwave, Gas Oven, Vented Exhaust Fan, Gas Range
Laundry Laundry Room
Exterior
Exterior Feature Stucco, Masonite
Parking Features Direct Garage Access, Garage, Garage Door Opener
Garage Spaces 2.0
Fence Vinyl
Pool Below Ground, Private, Gunite
Utilities Available Cable Connected, Electricity Connected, Natural Gas Connected, Underground Utilities, Sewer Connected, Water Connected
View Trees/Woods
Roof Type Composition
Total Parking Spaces 2
Building
Lot Description Sidewalks, Landscaped
Story 2
Lot Size Range 4000-7499 SF
Sewer Public Sewer
Water Public
Architectural Style Cape Cod
Level or Stories 2 Story
Construction Status Turnkey
Others
Monthly Total Fees $162
Acceptable Financing Cash, Conventional, FHA, VA
Listing Terms Cash, Conventional, FHA, VA
Special Listing Condition Standard
Read Less Info
Want to know what your home might be worth? Contact us for a FREE valuation!

Our team is ready to help you sell your home for the highest possible price ASAP

Bought with Brad Trager • Surterre Properties Inc








