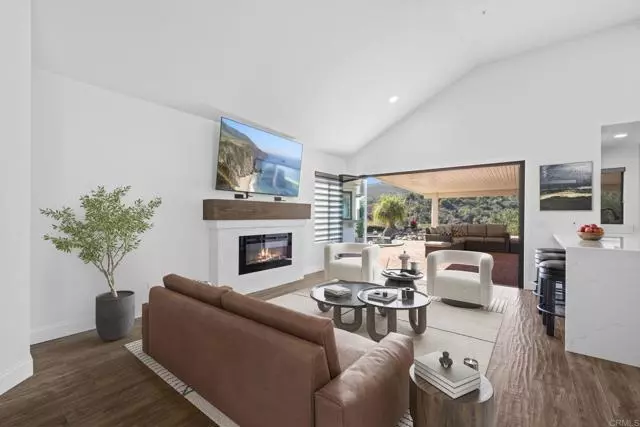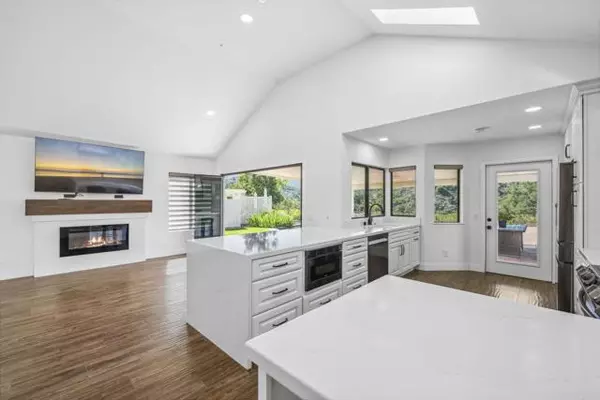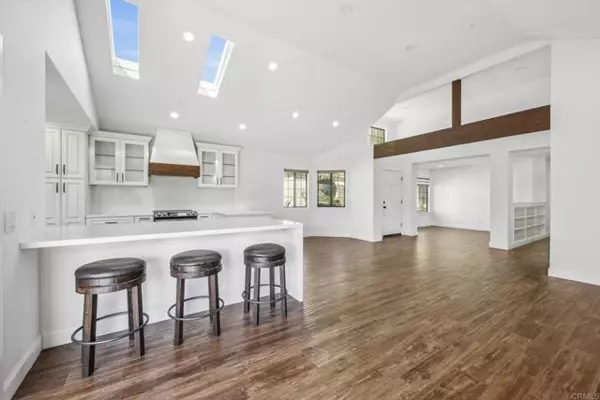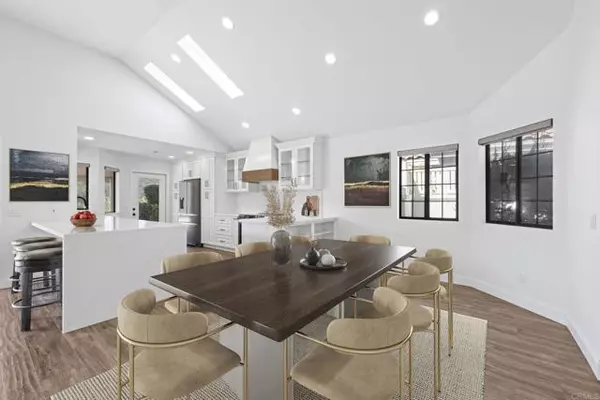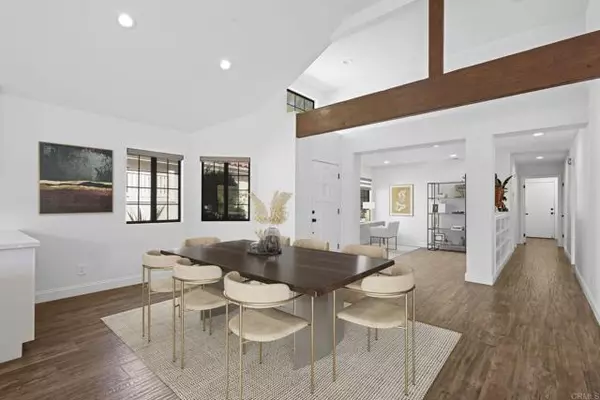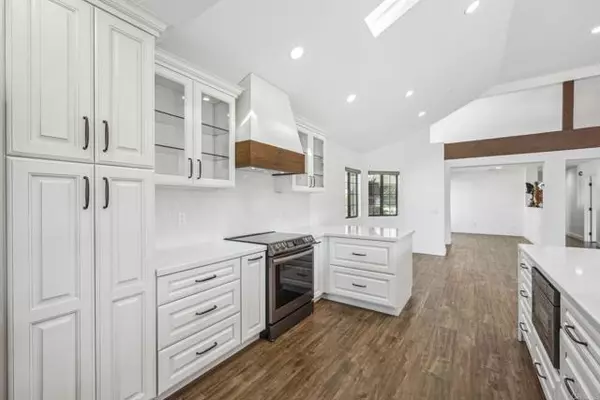$930,000
$930,000
For more information regarding the value of a property, please contact us for a free consultation.
2 Beds
2 Baths
1,543 SqFt
SOLD DATE : 12/06/2024
Key Details
Sold Price $930,000
Property Type Single Family Home
Sub Type Detached
Listing Status Sold
Purchase Type For Sale
Square Footage 1,543 sqft
Price per Sqft $602
MLS Listing ID NDP2409537
Sold Date 12/06/24
Style Detached
Bedrooms 2
Full Baths 2
HOA Fees $355/mo
HOA Y/N Yes
Year Built 1987
Lot Size 6,958 Sqft
Acres 0.1597
Lot Dimensions 137 x 35
Property Description
This beautiful single-story home overlooking the 15th hole of The Havens Country Club Championship Golf course, is nestled within the quiet rolling hills of this Hidden Jewel community. Enjoy spectacular views of the hills, valley, golf course and a beautiful Heritage oak tree centered on the golf course slope directly behind the home. With one of the largest backyards in the Villas community, this desirable modeled plan features 2 Bedrooms, an additional bonus room / office, 2 full Baths, a 2-1/2 car-attached garage with a perfect set up for adding a golf cart. Additional improvements include fully owned Solar panels, plenty of exterior entertainment space in the backyard with a large, covered patio and a dry bar with bar stools at the entry courtyard. Tastefully remodeled, this home includes cathedral ceilings in most rooms, an open floor plan with a 4-glass sliding panel door for indoor / outdoor connection to the large covered outdoor entertainment area, a newly customized gourmet kitchen with skylights and new appliances, a cozy fireplace, natural wood floor tiles throughout, new hardware, new air conditioning and LED lighting installed throughout. The Primary suite has an added French door with direct access to the outdoor hot tub. The well-appointed and remodeled primary bathroom features a barn door, dual sinks and skylight over the walk-in shower. The secondary bath was also completely remodeled. Custom interior paint and moldings throughout, a Solatube in the laundry room, new fences, and a personal hot tub were among the recent upgrades to this home. The Villas h
This beautiful single-story home overlooking the 15th hole of The Havens Country Club Championship Golf course, is nestled within the quiet rolling hills of this Hidden Jewel community. Enjoy spectacular views of the hills, valley, golf course and a beautiful Heritage oak tree centered on the golf course slope directly behind the home. With one of the largest backyards in the Villas community, this desirable modeled plan features 2 Bedrooms, an additional bonus room / office, 2 full Baths, a 2-1/2 car-attached garage with a perfect set up for adding a golf cart. Additional improvements include fully owned Solar panels, plenty of exterior entertainment space in the backyard with a large, covered patio and a dry bar with bar stools at the entry courtyard. Tastefully remodeled, this home includes cathedral ceilings in most rooms, an open floor plan with a 4-glass sliding panel door for indoor / outdoor connection to the large covered outdoor entertainment area, a newly customized gourmet kitchen with skylights and new appliances, a cozy fireplace, natural wood floor tiles throughout, new hardware, new air conditioning and LED lighting installed throughout. The Primary suite has an added French door with direct access to the outdoor hot tub. The well-appointed and remodeled primary bathroom features a barn door, dual sinks and skylight over the walk-in shower. The secondary bath was also completely remodeled. Custom interior paint and moldings throughout, a Solatube in the laundry room, new fences, and a personal hot tub were among the recent upgrades to this home. The Villas have a low HOA fee which includes front yard maintenance, and two community pools and spas. Also, enjoy a visit to the 39,000 S.F. Tuscan-style architecture clubhouse which in addition to golf provides many world class amenities such as fine dining & lounge, sport fitness & Spa, pickleball/tennis courts and the CHATEAU Cal-A-Vie wine tasting and event center. The future Aquatic Center is currently under construction and located directly across the street from the Clubhouse. Golf and Social memberships are available at The Havens. The club includes Golf, Pickleball/Tennis, Gym, Exercise Classes, Personal Training, fine dining, lounge and much more. Easily accessible to freeways (I-15, I-5, 78 and 76), North Countys finest coastal communities and Temeculas wine country.
Location
State CA
County San Diego
Area Vista (92084)
Zoning R-1:Single
Interior
Cooling Central Forced Air, Electric
Flooring Tile
Fireplaces Type FP in Living Room
Equipment Dishwasher, Disposal, Microwave, Refrigerator, Electric Oven
Appliance Dishwasher, Disposal, Microwave, Refrigerator, Electric Oven
Laundry Laundry Room, Inside
Exterior
Parking Features Garage
Garage Spaces 2.0
Fence Good Condition, New Condition, Stucco Wall, Vinyl
Pool Community/Common, Association, Fenced
View Golf Course, Mountains/Hills, Panoramic, Valley/Canyon, Meadow
Roof Type Concrete
Total Parking Spaces 2
Building
Lot Description Landscaped, Sprinklers In Front, Sprinklers In Rear
Story 1
Lot Size Range 4000-7499 SF
Architectural Style Mediterranean/Spanish
Level or Stories 1 Story
Schools
Elementary Schools Bonsal Unified
Middle Schools Bonsal Unified
High Schools Bonsall Unified
Others
Monthly Total Fees $358
Acceptable Financing Cash, Conventional, FHA, VA
Listing Terms Cash, Conventional, FHA, VA
Read Less Info
Want to know what your home might be worth? Contact us for a FREE valuation!

Our team is ready to help you sell your home for the highest possible price ASAP

Bought with Christa Sloan • Berkshire Hathaway HomeService


