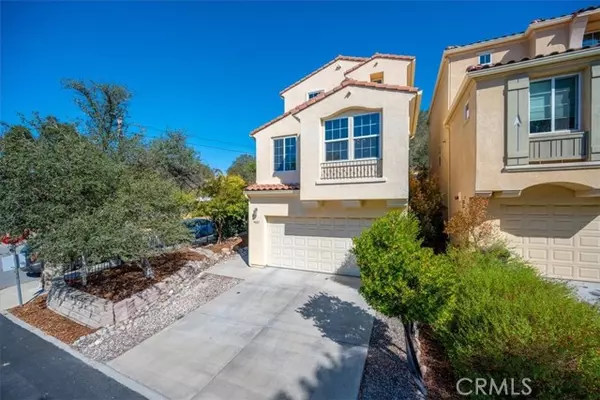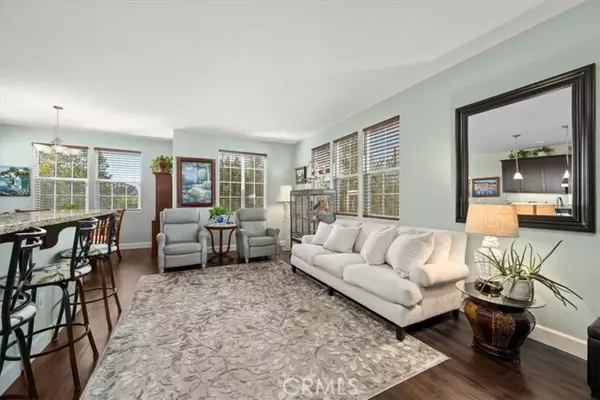$690,000
$698,000
1.1%For more information regarding the value of a property, please contact us for a free consultation.
3 Beds
3 Baths
1,906 SqFt
SOLD DATE : 12/04/2024
Key Details
Sold Price $690,000
Property Type Single Family Home
Sub Type Detached
Listing Status Sold
Purchase Type For Sale
Square Footage 1,906 sqft
Price per Sqft $362
MLS Listing ID NS24203270
Sold Date 12/04/24
Style Detached
Bedrooms 3
Full Baths 3
Construction Status Turnkey
HOA Fees $100/mo
HOA Y/N Yes
Year Built 2015
Lot Size 3,508 Sqft
Acres 0.0805
Property Description
Centrally Located North County Home! Situated near Chalk Mountain Golf Course and close to downtown Atascadero, this home offers easy access to the best of the Central Coast. With convenient freeway access, nearby park and ample walking trails - you can explore the region with ease, and you're only 20 minutes from Cal Poly. This highly desirable Montecito Floor Plan offers unbeatable value in the neighborhood, featuring 1,906 sq. ft. of living space, 3 bedrooms, 3 full baths, and an oversized 2-car garage. Upgraded throughout, the home includes a luxurious primary suite with a large closet, a gourmet kitchen, a first-floor guest suite and office, indoor laundry room and a quiet back deck to wind down after a busy day. Golf cart-friendly! Don't miss this exceptional opportunity!
Centrally Located North County Home! Situated near Chalk Mountain Golf Course and close to downtown Atascadero, this home offers easy access to the best of the Central Coast. With convenient freeway access, nearby park and ample walking trails - you can explore the region with ease, and you're only 20 minutes from Cal Poly. This highly desirable Montecito Floor Plan offers unbeatable value in the neighborhood, featuring 1,906 sq. ft. of living space, 3 bedrooms, 3 full baths, and an oversized 2-car garage. Upgraded throughout, the home includes a luxurious primary suite with a large closet, a gourmet kitchen, a first-floor guest suite and office, indoor laundry room and a quiet back deck to wind down after a busy day. Golf cart-friendly! Don't miss this exceptional opportunity!
Location
State CA
County San Luis Obispo
Area Atascadero (93422)
Zoning MF20
Interior
Interior Features Granite Counters, Pantry
Cooling Central Forced Air
Flooring Laminate, Tile
Equipment Dishwasher, Refrigerator, Electric Oven, Gas Range
Appliance Dishwasher, Refrigerator, Electric Oven, Gas Range
Laundry Laundry Room
Exterior
Exterior Feature Stucco
Parking Features Garage
Garage Spaces 2.0
Utilities Available Cable Available, Electricity Connected, Natural Gas Connected, Phone Available, Sewer Connected, Water Connected
View Neighborhood
Roof Type Tile/Clay
Total Parking Spaces 2
Building
Lot Description Sidewalks
Story 3
Lot Size Range 1-3999 SF
Sewer Public Sewer
Water Public
Architectural Style Mediterranean/Spanish
Level or Stories Split Level
Construction Status Turnkey
Others
Monthly Total Fees $646
Acceptable Financing Cash, Conventional, FHA, VA, Cash To New Loan
Listing Terms Cash, Conventional, FHA, VA, Cash To New Loan
Special Listing Condition Standard
Read Less Info
Want to know what your home might be worth? Contact us for a FREE valuation!

Our team is ready to help you sell your home for the highest possible price ASAP

Bought with Alison Haupt • Home & Ranch Sotheby's Intl








