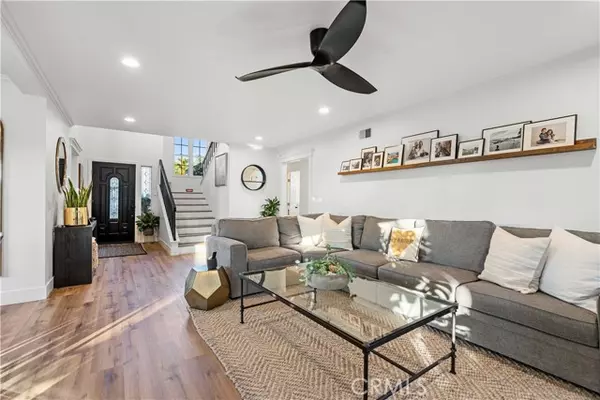$1,190,000
$1,200,000
0.8%For more information regarding the value of a property, please contact us for a free consultation.
4 Beds
3 Baths
2,391 SqFt
SOLD DATE : 12/05/2024
Key Details
Sold Price $1,190,000
Property Type Single Family Home
Sub Type Detached
Listing Status Sold
Purchase Type For Sale
Square Footage 2,391 sqft
Price per Sqft $497
MLS Listing ID SR24214140
Sold Date 12/05/24
Style Detached
Bedrooms 4
Full Baths 3
HOA Fees $80/mo
HOA Y/N Yes
Year Built 1988
Lot Size 5,997 Sqft
Acres 0.1377
Property Description
Welcome to this exquisite home located at the end of a tranquil cul-de-sac in the highly sought-after Valencia Summit Chelsea Collection! This captivating plan 83 residence boasts 4 bedrooms and 2.5 bathrooms, with 2 bedrooms conveniently situated on the main level, along with the primary suite and spacious 4th bedroom/office upstairs. Prepare to be dazzled by the numerous upgrades that adorn this stunning home, including an updated courtyard with black herringbone brick walkway, the entire outside of the home was recently painted swiss coffee, newer kitchen cabinets and hardware, a farmhouse sink, and upgraded front door, just to name a few. Step into the fabulous kitchen with updated appliances and Calcutta Gold Quartz matte countertops which extend to the bar creating a seamless flow to the inviting family room. Picture cozy evenings by the fireplace, with backyard access just steps away. The kitchen also offers convenient entry to the mudroom/gym/laundry room and garage. This model provides 2 downstairs bedrooms, one of which offers a captivating view of the recently upgraded landscaped front yard. The second bedroom features a sliding door that opens to the backyard, revealing astounding views. A full bathroom is conveniently situated between the two bedrooms. Venture upstairs to discover the primary bedroom, featuring a beautifully upgraded en-suite bathroom and a spacious walk-in closet. The primary bedroom also boasts a charming sitting bench adorned with a gorgeous fanned shutter window, which offers an incredible view of the surroundings. The backyard of this rema
Welcome to this exquisite home located at the end of a tranquil cul-de-sac in the highly sought-after Valencia Summit Chelsea Collection! This captivating plan 83 residence boasts 4 bedrooms and 2.5 bathrooms, with 2 bedrooms conveniently situated on the main level, along with the primary suite and spacious 4th bedroom/office upstairs. Prepare to be dazzled by the numerous upgrades that adorn this stunning home, including an updated courtyard with black herringbone brick walkway, the entire outside of the home was recently painted swiss coffee, newer kitchen cabinets and hardware, a farmhouse sink, and upgraded front door, just to name a few. Step into the fabulous kitchen with updated appliances and Calcutta Gold Quartz matte countertops which extend to the bar creating a seamless flow to the inviting family room. Picture cozy evenings by the fireplace, with backyard access just steps away. The kitchen also offers convenient entry to the mudroom/gym/laundry room and garage. This model provides 2 downstairs bedrooms, one of which offers a captivating view of the recently upgraded landscaped front yard. The second bedroom features a sliding door that opens to the backyard, revealing astounding views. A full bathroom is conveniently situated between the two bedrooms. Venture upstairs to discover the primary bedroom, featuring a beautifully upgraded en-suite bathroom and a spacious walk-in closet. The primary bedroom also boasts a charming sitting bench adorned with a gorgeous fanned shutter window, which offers an incredible view of the surroundings. The backyard of this remarkable property is a private oasis with no rear neighbors and spectacular views! Revel in the beautiful hardscape and landscaping, with 3 separate patio areas for outdoor entertainment. As part of the Summit Community, residents have access to a clubhouse available for rent, as well as 4 recreation centers with sparkling pools, spas, shade structures, BBQ areas, tennis courts, pickleball courts, and restroom facilities. The extensive Summit trails offer ample opportunities for outdoor recreation. Additionally, the association-owned Summit Park, maintained by the City of Santa Clarita, is conveniently located along the Paseo trails. Don't miss the chance to call this gorgeous home your own. Schedule a showing today and secure your place in this remarkable community!
Location
State CA
County Los Angeles
Area Valencia (91355)
Zoning SCUR1
Interior
Cooling Central Forced Air
Fireplaces Type FP in Family Room
Laundry Laundry Room
Exterior
Garage Spaces 2.0
Pool Association
View Mountains/Hills, Neighborhood
Total Parking Spaces 2
Building
Lot Description Cul-De-Sac, Curbs, Sidewalks
Story 2
Lot Size Range 4000-7499 SF
Sewer Public Sewer
Water Public
Level or Stories 2 Story
Others
Monthly Total Fees $213
Acceptable Financing Cash, Cash To New Loan
Listing Terms Cash, Cash To New Loan
Special Listing Condition Standard
Read Less Info
Want to know what your home might be worth? Contact us for a FREE valuation!

Our team is ready to help you sell your home for the highest possible price ASAP

Bought with Johnathan Frank • Keller Williams VIP Properties







