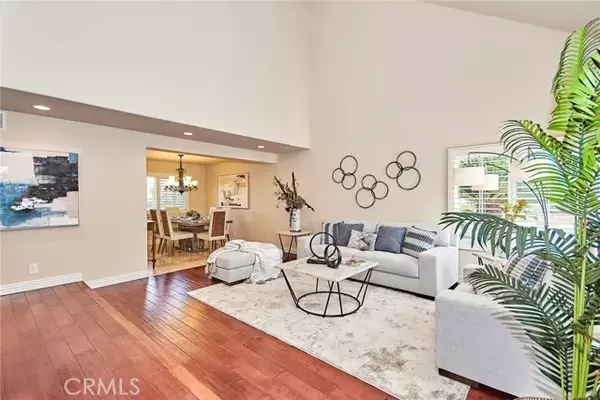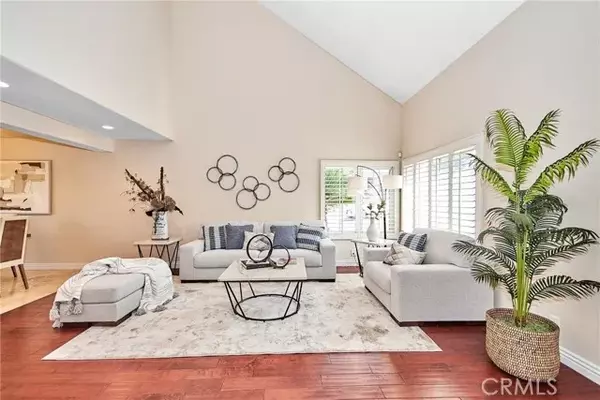$1,420,000
$1,499,000
5.3%For more information regarding the value of a property, please contact us for a free consultation.
4 Beds
2.5 Baths
2,871 SqFt
SOLD DATE : 12/02/2024
Key Details
Sold Price $1,420,000
Property Type Single Family Home
Sub Type Detached
Listing Status Sold
Purchase Type For Sale
Square Footage 2,871 sqft
Price per Sqft $494
MLS Listing ID PW24196921
Sold Date 12/02/24
Bedrooms 4
Full Baths 2
Half Baths 1
Year Built 1979
Property Sub-Type Detached
Property Description
Gorgeous POOL HOME with a Prime Location! Welcome to this stunning two-story single-family residence in a highly desirable neighborhood, nestled on a quiet cul-de-sac corner lot. This home offers 2,871 sq. ft. of living space on a 7,150 sq. ft. lot, featuring 4 bedrooms and 2.5 bathrooms, including a convenient half bath on the main floor. Upon entry, you're greeted by an expansive living room with soaring high ceilings, seamlessly flowing into the dining area, kitchen, and family roomideal for both daily living and entertaining. Upstairs, the expansive master suite boasts a spacious walk-in closet and full bathroom. The three additional bright bedrooms are complemented by a versatile loft area featuring soaring high ceilings, large windows that flood the space with natural light, and a cozy fireplacecreating an inviting atmosphere perfect for relaxation or entertaining. This open and airy loft serves as a multifunctional space, ideal for a home office, a play area, or a media room. With its generous layout and unique architectural details, the loft adds an exceptional touch to this beautiful home, making it a perfect gathering spot for family and friends. Step outside to your private backyard oasis, complete with a sparkling pool, spa, and mature fruit trees (apple, lemon, persimmon, and pomegranate)perfect for relaxation and outdoor gatherings. The attached 3-car garage offers abundant parking along with plenty of space for storageadding an extra layer of convenience and versatility to this beautiful home. Situated in a fantastic neighborhood, this home is within walking
Location
State CA
County Orange
Direction S Idaho St & Olive Tree Dr.
Interior
Cooling Central Forced Air
Fireplaces Type FP in Family Room
Fireplace No
Exterior
Garage Spaces 3.0
Pool Private
View Y/N Yes
Water Access Desc Public
Total Parking Spaces 3
Building
Story 2
Sewer Public Sewer
Water Public
Level or Stories 2
Others
Special Listing Condition Standard
Read Less Info
Want to know what your home might be worth? Contact us for a FREE valuation!

Our team is ready to help you sell your home for the highest possible price ASAP

Bought with NONE NONE None MRML








