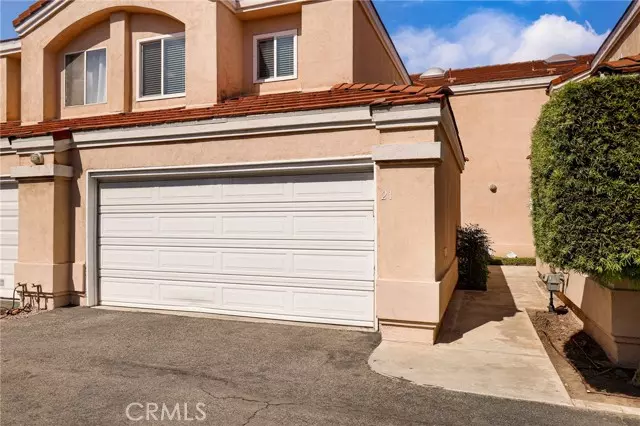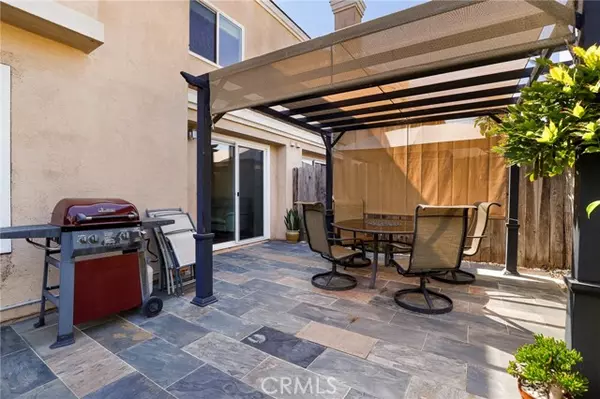$737,500
$739,900
0.3%For more information regarding the value of a property, please contact us for a free consultation.
3 Beds
3 Baths
1,651 SqFt
SOLD DATE : 11/26/2024
Key Details
Sold Price $737,500
Property Type Condo
Listing Status Sold
Purchase Type For Sale
Square Footage 1,651 sqft
Price per Sqft $446
MLS Listing ID OC24199510
Sold Date 11/26/24
Style All Other Attached
Bedrooms 3
Full Baths 2
Half Baths 1
Construction Status Turnkey,Updated/Remodeled
HOA Fees $315/mo
HOA Y/N Yes
Year Built 1989
Lot Size 2.362 Acres
Acres 2.3615
Property Description
Beautifully remodeled 2-story home in the gated community of Gardena Townhome Estates! Welcome to 16133 S Vermont Ave Unit 21, a spacious 3 bedroom, 2.5 bath condo spanning about 1,651 sq.ft of living space. Boasting long-lasting bamboo flooring in main areas, this functional floorplan features a living room & dining area separated by an inviting fireplace, and a kitchen that opens to a family room and direct access to the attached 2-car garage. Upgrades include all new windows, plantation shutters, sliding door, light fixtures, and kitchen and bathroom remodel. Gourmet kitchen features crisp white cabinets, full backsplash, quartz countertops and stainless steel appliances. A large patio adorned with upgradedpavers and gazebo offers an incredible view of the community pool, perfect for hosting gatherings. Attached 2-car garage leads directly into the family room/kitchen for ease of daily living. All three bedrooms are located upstairs, with the primary bedroom offering two separate walk-in closets and an en suite bath with dual sinks. Across the hall, both of the secondary bedrooms with mirrored closet doors share the remodeled hallway bathroom with a tub. All 3 bedrooms offer high vaulted ceilings to allow abundance of natural light. Gardena Townhome Estates residents enjoy the sparkling association pool and outdoor BBQ area. Low HOA dues of $315/month also includes trash, and also provides secure gated access to the community. Conveniently located near the 110, 91 and 405 freeways. Do not miss this incredible opportunity!
Beautifully remodeled 2-story home in the gated community of Gardena Townhome Estates! Welcome to 16133 S Vermont Ave Unit 21, a spacious 3 bedroom, 2.5 bath condo spanning about 1,651 sq.ft of living space. Boasting long-lasting bamboo flooring in main areas, this functional floorplan features a living room & dining area separated by an inviting fireplace, and a kitchen that opens to a family room and direct access to the attached 2-car garage. Upgrades include all new windows, plantation shutters, sliding door, light fixtures, and kitchen and bathroom remodel. Gourmet kitchen features crisp white cabinets, full backsplash, quartz countertops and stainless steel appliances. A large patio adorned with upgradedpavers and gazebo offers an incredible view of the community pool, perfect for hosting gatherings. Attached 2-car garage leads directly into the family room/kitchen for ease of daily living. All three bedrooms are located upstairs, with the primary bedroom offering two separate walk-in closets and an en suite bath with dual sinks. Across the hall, both of the secondary bedrooms with mirrored closet doors share the remodeled hallway bathroom with a tub. All 3 bedrooms offer high vaulted ceilings to allow abundance of natural light. Gardena Townhome Estates residents enjoy the sparkling association pool and outdoor BBQ area. Low HOA dues of $315/month also includes trash, and also provides secure gated access to the community. Conveniently located near the 110, 91 and 405 freeways. Do not miss this incredible opportunity!
Location
State CA
County Los Angeles
Area Gardena (90247)
Zoning GAR3
Interior
Interior Features Pantry, Recessed Lighting
Cooling Central Forced Air
Flooring Carpet, Tile, Bamboo
Fireplaces Type FP in Living Room
Equipment Dishwasher, Microwave, Refrigerator, Gas Oven, Gas Range
Appliance Dishwasher, Microwave, Refrigerator, Gas Oven, Gas Range
Laundry Closet Full Sized, Inside
Exterior
Parking Features Direct Garage Access, Garage, Garage - Single Door
Garage Spaces 2.0
Fence Wood
Pool Community/Common, Association
View Pool
Total Parking Spaces 2
Building
Lot Description Sidewalks
Story 2
Sewer Public Sewer
Water Public
Level or Stories 2 Story
Construction Status Turnkey,Updated/Remodeled
Others
Monthly Total Fees $344
Acceptable Financing Cash, Conventional, FHA, Cash To New Loan, Submit
Listing Terms Cash, Conventional, FHA, Cash To New Loan, Submit
Special Listing Condition Standard
Read Less Info
Want to know what your home might be worth? Contact us for a FREE valuation!

Our team is ready to help you sell your home for the highest possible price ASAP

Bought with Christopher Ko • Christopher Ko, Broker






