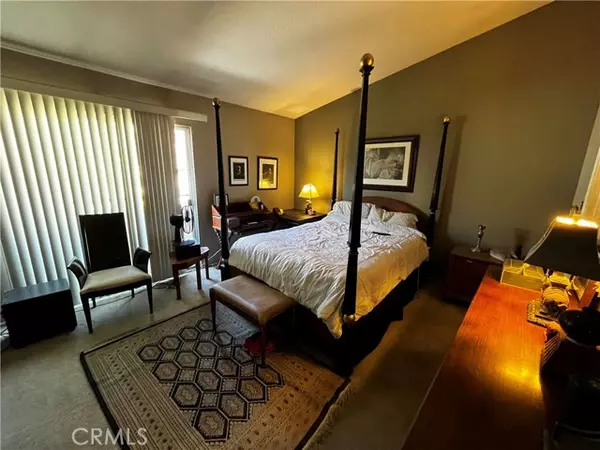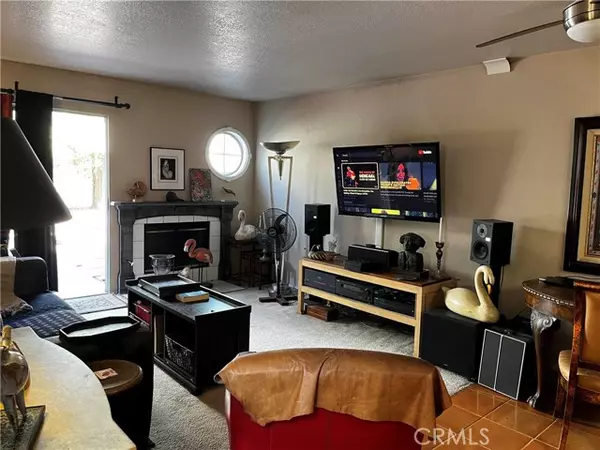$515,000
$529,900
2.8%For more information regarding the value of a property, please contact us for a free consultation.
3 Beds
3 Baths
1,390 SqFt
SOLD DATE : 11/25/2024
Key Details
Sold Price $515,000
Property Type Single Family Home
Sub Type Patio/Garden
Listing Status Sold
Purchase Type For Sale
Square Footage 1,390 sqft
Price per Sqft $370
MLS Listing ID IV24178214
Sold Date 11/25/24
Style All Other Attached
Bedrooms 3
Full Baths 2
Half Baths 1
Construction Status Repairs Cosmetic
HOA Fees $208/mo
HOA Y/N Yes
Year Built 1990
Lot Size 2,744 Sqft
Acres 0.063
Property Description
3 bed 2.5 bath condo Conveniently located in the Gated, Low HOA, Westgate community of Terra Vista! Centrally located to the 15, 210 and 10 freeways, Minutes to Victoria Garden Mall, City Hall & Nearby Shopping Centers, Parks, The Pacific Electric Trail and Great Schools!! Condo features Stainless steel appliances, washer dryer, Refrigerator, open concept kitchen with center island and granite countertops, a whole house fan, rear patio cover and attached two-car garage, Fireplace in the living room for those cold winter evenings, separate dining room, bottom floor laundry area, newer water heater. Community Club House, Pool, Spa and plenty of grass areas to enjoy. With your personal touches you can really make this your own!! Schedule your tour today!!
3 bed 2.5 bath condo Conveniently located in the Gated, Low HOA, Westgate community of Terra Vista! Centrally located to the 15, 210 and 10 freeways, Minutes to Victoria Garden Mall, City Hall & Nearby Shopping Centers, Parks, The Pacific Electric Trail and Great Schools!! Condo features Stainless steel appliances, washer dryer, Refrigerator, open concept kitchen with center island and granite countertops, a whole house fan, rear patio cover and attached two-car garage, Fireplace in the living room for those cold winter evenings, separate dining room, bottom floor laundry area, newer water heater. Community Club House, Pool, Spa and plenty of grass areas to enjoy. With your personal touches you can really make this your own!! Schedule your tour today!!
Location
State CA
County San Bernardino
Area Rancho Cucamonga (91730)
Interior
Interior Features Granite Counters
Cooling Central Forced Air
Flooring Carpet
Fireplaces Type FP in Family Room
Equipment Dryer, Refrigerator, Washer, Gas Range
Appliance Dryer, Refrigerator, Washer, Gas Range
Laundry Laundry Room, Inside
Exterior
Parking Features Garage - Two Door
Garage Spaces 2.0
Pool Association
Total Parking Spaces 2
Building
Lot Description Sidewalks
Story 2
Lot Size Range 1-3999 SF
Sewer Public Sewer
Water Public
Level or Stories 2 Story
Construction Status Repairs Cosmetic
Others
Monthly Total Fees $272
Acceptable Financing Cash To New Loan
Listing Terms Cash To New Loan
Special Listing Condition Standard
Read Less Info
Want to know what your home might be worth? Contact us for a FREE valuation!

Our team is ready to help you sell your home for the highest possible price ASAP

Bought with Yvonne Borden • Realty ONE Group West







