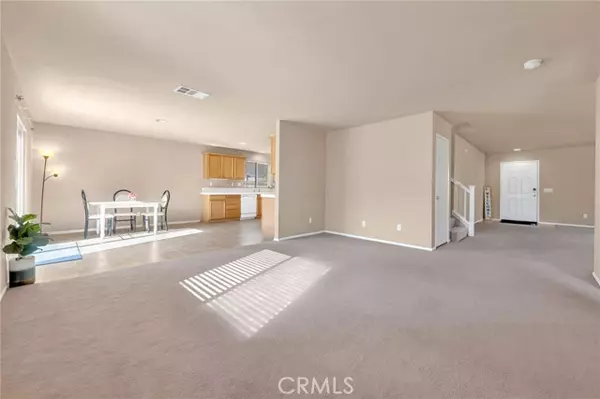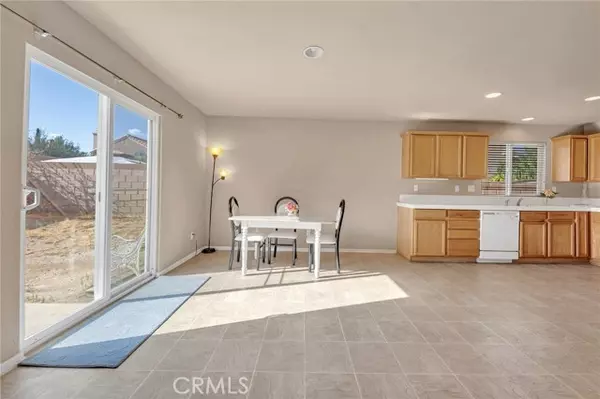$535,000
$525,000
1.9%For more information regarding the value of a property, please contact us for a free consultation.
4 Beds
3 Baths
2,510 SqFt
SOLD DATE : 11/22/2024
Key Details
Sold Price $535,000
Property Type Single Family Home
Sub Type Detached
Listing Status Sold
Purchase Type For Sale
Square Footage 2,510 sqft
Price per Sqft $213
MLS Listing ID SR24185550
Sold Date 11/22/24
Style Detached
Bedrooms 4
Full Baths 3
HOA Y/N No
Year Built 2004
Lot Size 8,384 Sqft
Acres 0.1925
Property Description
Situated on a PRIME cul-de-sac street sits a light and bright 2-story, gorgeous home with 4 bedrooms (1 bedroom downstairs) and 3 full bathrooms (1 full bathroom downstairs). This huge house offers 3 living room spaces. Step inside and be greeted by a formal living area, perfect for hosting large gatherings. Moving toward the kitchen, an open floor plan with a family room and dining area leads into the oversized kitchen. The kitchen features tons of cabinet and counter space, plus a pantry for extra storage. Upstairs, there is a loft that can be used as an office, theater, playroom, workspace, or a third living room. All the bedrooms are large, especially the primary suite, featuring a spacious primary bathroom with dual sinks and a huge walk-in closet. The expansive backyard has a ton of potential to build a pool, add an ADU, a large deck, or a spacious patio for outdoor entertaining.
Situated on a PRIME cul-de-sac street sits a light and bright 2-story, gorgeous home with 4 bedrooms (1 bedroom downstairs) and 3 full bathrooms (1 full bathroom downstairs). This huge house offers 3 living room spaces. Step inside and be greeted by a formal living area, perfect for hosting large gatherings. Moving toward the kitchen, an open floor plan with a family room and dining area leads into the oversized kitchen. The kitchen features tons of cabinet and counter space, plus a pantry for extra storage. Upstairs, there is a loft that can be used as an office, theater, playroom, workspace, or a third living room. All the bedrooms are large, especially the primary suite, featuring a spacious primary bathroom with dual sinks and a huge walk-in closet. The expansive backyard has a ton of potential to build a pool, add an ADU, a large deck, or a spacious patio for outdoor entertaining.
Location
State CA
County Los Angeles
Area Palmdale (93552)
Zoning LCRA7000*
Interior
Interior Features Pantry
Cooling Central Forced Air
Flooring Carpet, Linoleum/Vinyl, Tile
Equipment Dishwasher, Microwave, Refrigerator, Gas Oven, Gas Stove
Appliance Dishwasher, Microwave, Refrigerator, Gas Oven, Gas Stove
Laundry Inside
Exterior
Exterior Feature Stucco, Frame
Parking Features Direct Garage Access, Garage - Two Door
Garage Spaces 2.0
Utilities Available Sewer Available
Roof Type Tile/Clay
Total Parking Spaces 4
Building
Lot Description Curbs, Sidewalks
Story 2
Lot Size Range 7500-10889 SF
Sewer Public Sewer
Water Public
Level or Stories 2 Story
Others
Monthly Total Fees $205
Acceptable Financing Cash, Conventional, FHA, VA
Listing Terms Cash, Conventional, FHA, VA
Special Listing Condition Standard
Read Less Info
Want to know what your home might be worth? Contact us for a FREE valuation!

Our team is ready to help you sell your home for the highest possible price ASAP

Bought with Keller Williams Realty Calabasas







