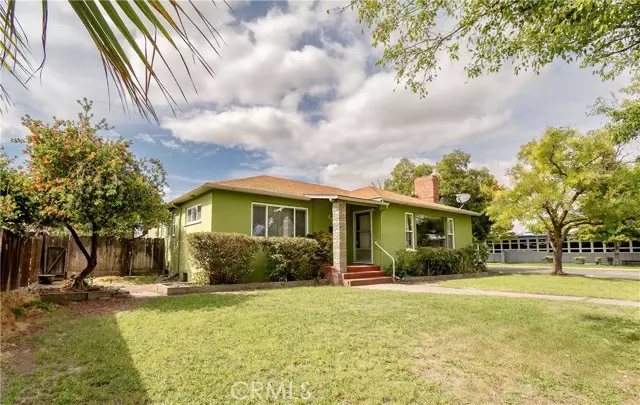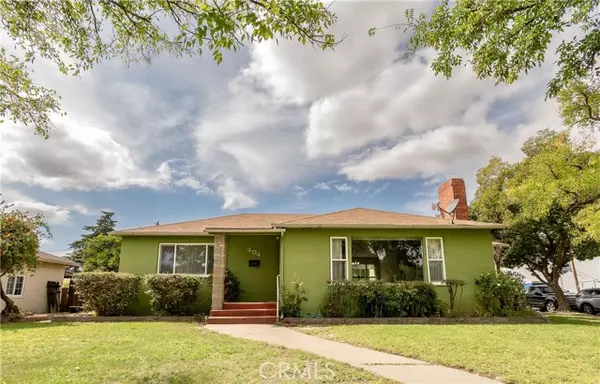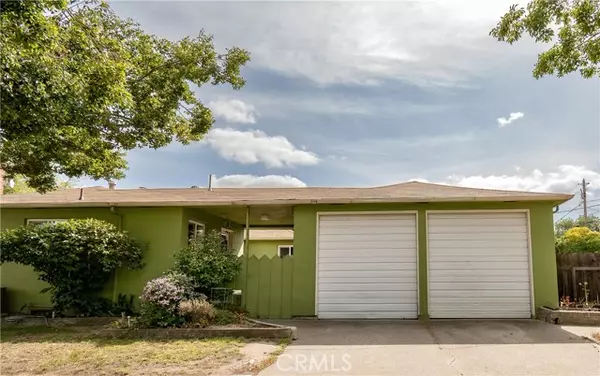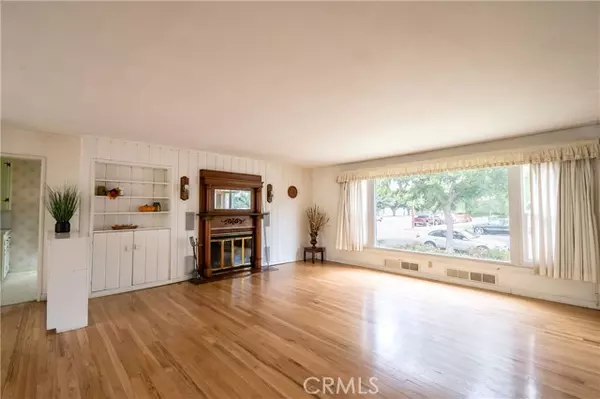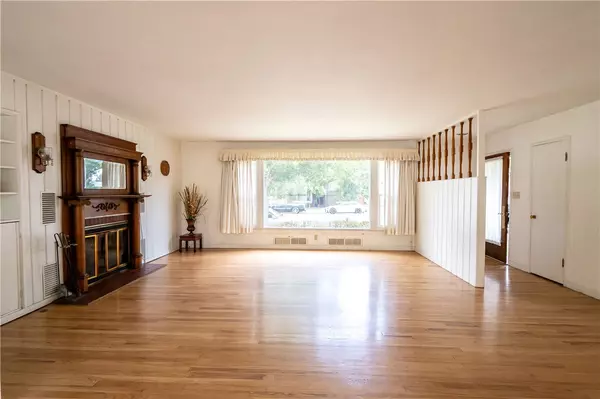$371,000
$359,000
3.3%For more information regarding the value of a property, please contact us for a free consultation.
3 Beds
2 Baths
1,775 SqFt
SOLD DATE : 11/22/2024
Key Details
Sold Price $371,000
Property Type Single Family Home
Sub Type Detached
Listing Status Sold
Purchase Type For Sale
Square Footage 1,775 sqft
Price per Sqft $209
MLS Listing ID SN24186423
Sold Date 11/22/24
Style Detached
Bedrooms 3
Full Baths 2
HOA Y/N No
Year Built 1951
Lot Size 10,454 Sqft
Acres 0.24
Property Description
Discover the charm of this vintage home nestled on the shady streets of Orland, just 20 minutes from Chico. Step inside to find a surprisingly open floor plan, featuring beautiful hardwood floors and numerous large windows that fill the space with filtered natural light. The living room boasts a classic masonry fireplace with an antique mantel, while the galley-style retro kitchen adds a touch of nostalgia. Enjoy the serene outdoor space with a spacious yard complete with in-ground sprinklers, RV access via the alley, and a cozy patio. This 3-bedroom, 2-bath home offers 1,772 square feet of living space, including a master bedroom with two closets, dual-pane windows, and central heating and air conditioning. The expansive basement is a standout feature, previously used as a large family room and workshop. The generous 2-car garage, with extra-high doors, offers ample space for vehicles and storage. The basement also includes a laundry area, which could be reinstalled if desired. This beautiful and functional home, situated on a desirable corner lot, is conveniently located near parks and just a short distance from downtown. Dont miss out on this prime property! SQ FT, lot size and year built taken from county records, buyer to verify.
Discover the charm of this vintage home nestled on the shady streets of Orland, just 20 minutes from Chico. Step inside to find a surprisingly open floor plan, featuring beautiful hardwood floors and numerous large windows that fill the space with filtered natural light. The living room boasts a classic masonry fireplace with an antique mantel, while the galley-style retro kitchen adds a touch of nostalgia. Enjoy the serene outdoor space with a spacious yard complete with in-ground sprinklers, RV access via the alley, and a cozy patio. This 3-bedroom, 2-bath home offers 1,772 square feet of living space, including a master bedroom with two closets, dual-pane windows, and central heating and air conditioning. The expansive basement is a standout feature, previously used as a large family room and workshop. The generous 2-car garage, with extra-high doors, offers ample space for vehicles and storage. The basement also includes a laundry area, which could be reinstalled if desired. This beautiful and functional home, situated on a desirable corner lot, is conveniently located near parks and just a short distance from downtown. Dont miss out on this prime property! SQ FT, lot size and year built taken from county records, buyer to verify.
Location
State CA
County Glenn
Area Orland (95963)
Interior
Interior Features Formica Counters, Tile Counters
Cooling Central Forced Air
Flooring Wood
Fireplaces Type FP in Living Room
Equipment Dishwasher, Microwave, Gas & Electric Range
Appliance Dishwasher, Microwave, Gas & Electric Range
Laundry Laundry Room
Exterior
Exterior Feature Stucco, Frame
Parking Features Garage, Garage - Two Door
Garage Spaces 2.0
Fence Wood
Community Features Horse Trails
Complex Features Horse Trails
Utilities Available Cable Available, Electricity Connected, Natural Gas Connected, Phone Available, Sewer Connected, Water Connected
View Neighborhood
Roof Type Composition
Total Parking Spaces 2
Building
Lot Description Corner Lot, Curbs, National Forest, Sidewalks
Story 1
Lot Size Range 7500-10889 SF
Sewer Public Sewer
Water Public
Level or Stories 1 Story
Others
Acceptable Financing Cash To New Loan
Listing Terms Cash To New Loan
Special Listing Condition Standard
Read Less Info
Want to know what your home might be worth? Contact us for a FREE valuation!

Our team is ready to help you sell your home for the highest possible price ASAP

Bought with Jamie Engen • Bidwell Realty, Inc


