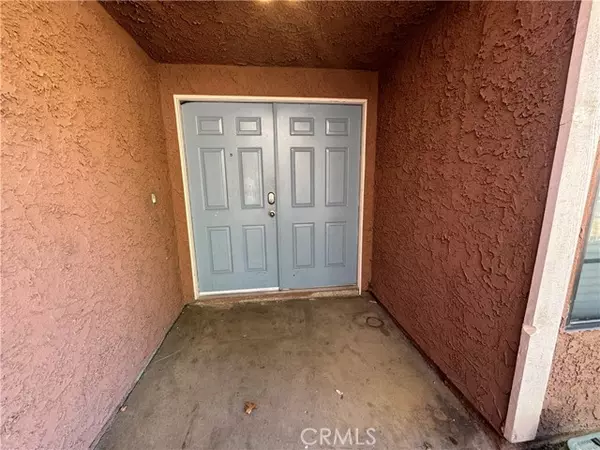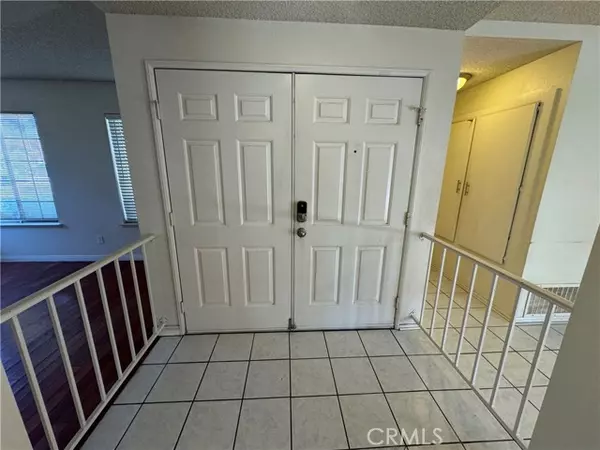$430,000
$420,000
2.4%For more information regarding the value of a property, please contact us for a free consultation.
4 Beds
3 Baths
1,790 SqFt
SOLD DATE : 11/21/2024
Key Details
Sold Price $430,000
Property Type Single Family Home
Sub Type Detached
Listing Status Sold
Purchase Type For Sale
Square Footage 1,790 sqft
Price per Sqft $240
MLS Listing ID CV24201222
Sold Date 11/21/24
Style Detached
Bedrooms 4
Full Baths 3
HOA Y/N No
Year Built 1987
Lot Size 7,996 Sqft
Acres 0.1836
Property Sub-Type Detached
Property Description
Welcome to 1820 Nessa Drive, a spacious and inviting 4-bedroom, 3-bathroom home located in the heart of Lancaster. This two-story residence offers a functional and open layout, perfect for comfortable living and entertaining. The bright and airy living area flows seamlessly into a modern kitchen, complete with plenty of cabinetry, a large island, and dining space, ideal for family gatherings. The primary suite features an en-suite bathroom with a walk-in shower, soaking tub, and generous closet space. Three additional bedrooms provide flexibility for a home office, guest rooms, or family living. Step outside to a large backyard, perfect for outdoor dining, entertaining, or creating your own private retreat. Additional highlights include a two-car garage, central air and heating, and a convenient location close to schools, shopping, and local amenities. This move-in-ready home combines space, comfort, and convenience, offering the perfect setting for family living.
Welcome to 1820 Nessa Drive, a spacious and inviting 4-bedroom, 3-bathroom home located in the heart of Lancaster. This two-story residence offers a functional and open layout, perfect for comfortable living and entertaining. The bright and airy living area flows seamlessly into a modern kitchen, complete with plenty of cabinetry, a large island, and dining space, ideal for family gatherings. The primary suite features an en-suite bathroom with a walk-in shower, soaking tub, and generous closet space. Three additional bedrooms provide flexibility for a home office, guest rooms, or family living. Step outside to a large backyard, perfect for outdoor dining, entertaining, or creating your own private retreat. Additional highlights include a two-car garage, central air and heating, and a convenient location close to schools, shopping, and local amenities. This move-in-ready home combines space, comfort, and convenience, offering the perfect setting for family living.
Location
State CA
County Los Angeles
Area Lancaster (93535)
Zoning LRRA75OO*
Interior
Cooling Central Forced Air
Fireplaces Type FP in Living Room
Laundry Garage
Exterior
Garage Spaces 2.0
Pool Below Ground, Private
Total Parking Spaces 2
Building
Lot Description Curbs, Sidewalks
Story 2
Lot Size Range 7500-10889 SF
Sewer Public Sewer
Water Public
Level or Stories 2 Story
Others
Acceptable Financing Cash, Conventional
Listing Terms Cash, Conventional
Special Listing Condition Standard
Read Less Info
Want to know what your home might be worth? Contact us for a FREE valuation!

Our team is ready to help you sell your home for the highest possible price ASAP

Bought with REALTY MASTERS & ASSOCIATES







