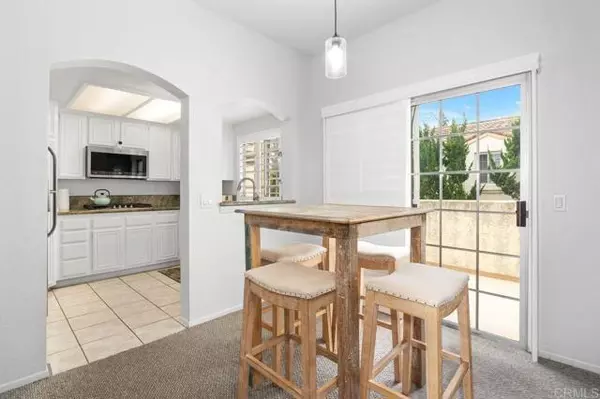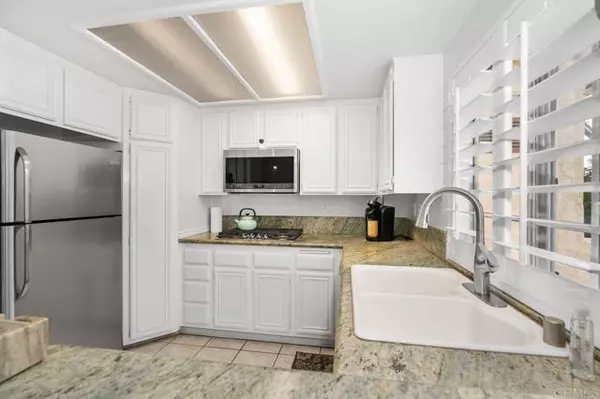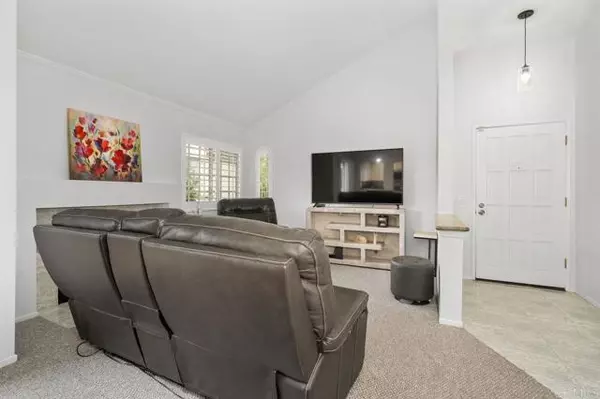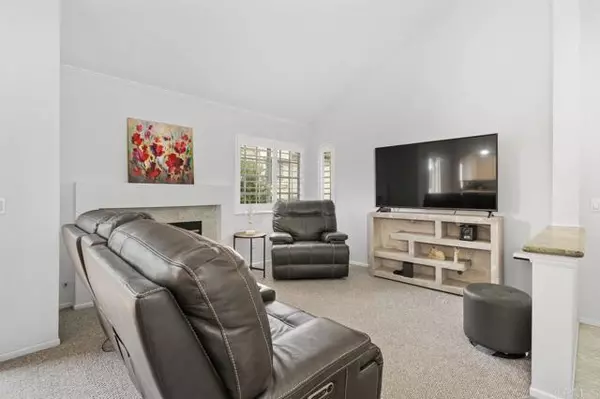$539,000
$539,000
For more information regarding the value of a property, please contact us for a free consultation.
2 Beds
2 Baths
874 SqFt
SOLD DATE : 11/20/2024
Key Details
Sold Price $539,000
Property Type Condo
Listing Status Sold
Purchase Type For Sale
Square Footage 874 sqft
Price per Sqft $616
MLS Listing ID NDP2408563
Sold Date 11/20/24
Style All Other Attached
Bedrooms 2
Full Baths 1
Half Baths 1
Construction Status Turnkey
HOA Fees $340/mo
HOA Y/N Yes
Year Built 1989
Property Description
Discover this bright and airy luxury corner unit tucked away in a secluded private courtyard, featuring an open floor plan thats bathed in natural light. Located in the sought-after Charlemont community, youll be just a short distance from shops, restaurants, parks, and schools, with quick access to the freeway for ultimate convenience. This home perfectly balances tranquility with easy access to everything you need! A spacious Living Room with a cozy fireplace and high ceilings create an inviting atmosphere. Sliding doors from the Dining area lead to a secluded rear balconyideal for your morning coffee. An updated Kitchen features abundant wood cabinets, stainless steel appliances, and elegant granite countertops. The Second Bedroom features a stunning custom stained glass window that adds a unique touch. Both the Master and Second bedrooms provide generous closet space with mirrored doors, enhancing the overall light and spacious feel of the rooms. The Laundry area is located in the hallway closet for easy access. Recent updates include a newer water heater, Moen kitchen faucet, new oven, upgraded 1.5hp garbage disposal and new bathroom faucet and Kohler sink. Enjoy berber carpeting throughout, with tile in the foyer, kitchen, bathrooms, and hallway. Plantation shutters on all windows and sliding doors add a touch of elegance. This well-maintained condo is truly ready for new ownersdont miss out on this gem!
Discover this bright and airy luxury corner unit tucked away in a secluded private courtyard, featuring an open floor plan thats bathed in natural light. Located in the sought-after Charlemont community, youll be just a short distance from shops, restaurants, parks, and schools, with quick access to the freeway for ultimate convenience. This home perfectly balances tranquility with easy access to everything you need! A spacious Living Room with a cozy fireplace and high ceilings create an inviting atmosphere. Sliding doors from the Dining area lead to a secluded rear balconyideal for your morning coffee. An updated Kitchen features abundant wood cabinets, stainless steel appliances, and elegant granite countertops. The Second Bedroom features a stunning custom stained glass window that adds a unique touch. Both the Master and Second bedrooms provide generous closet space with mirrored doors, enhancing the overall light and spacious feel of the rooms. The Laundry area is located in the hallway closet for easy access. Recent updates include a newer water heater, Moen kitchen faucet, new oven, upgraded 1.5hp garbage disposal and new bathroom faucet and Kohler sink. Enjoy berber carpeting throughout, with tile in the foyer, kitchen, bathrooms, and hallway. Plantation shutters on all windows and sliding doors add a touch of elegance. This well-maintained condo is truly ready for new ownersdont miss out on this gem!
Location
State CA
County San Diego
Area Vista (92081)
Zoning R-1:SINGLE
Interior
Interior Features Granite Counters
Heating Natural Gas
Cooling Central Forced Air
Flooring Carpet, Tile
Fireplaces Type FP in Living Room
Equipment Dishwasher, Disposal, Microwave, Refrigerator, Gas Oven
Appliance Dishwasher, Disposal, Microwave, Refrigerator, Gas Oven
Laundry Closet Full Sized
Exterior
Garage Spaces 1.0
Pool Below Ground, Community/Common, Association, Fenced
View Neighborhood
Total Parking Spaces 2
Building
Lot Description Curbs, Sidewalks
Story 1
Sewer Public Sewer
Architectural Style Contemporary
Level or Stories 2 Story
Construction Status Turnkey
Schools
Elementary Schools Vista Unified School District
Middle Schools Vista Unified School District
High Schools Vista Unified School District
Others
Monthly Total Fees $344
Acceptable Financing Cash, Conventional, VA
Listing Terms Cash, Conventional, VA
Read Less Info
Want to know what your home might be worth? Contact us for a FREE valuation!

Our team is ready to help you sell your home for the highest possible price ASAP

Bought with HomeSmart Realty West







