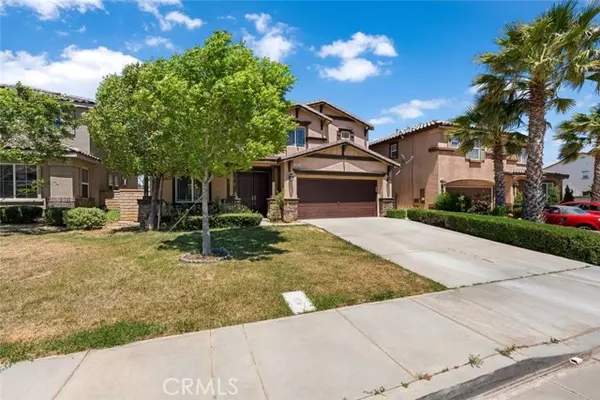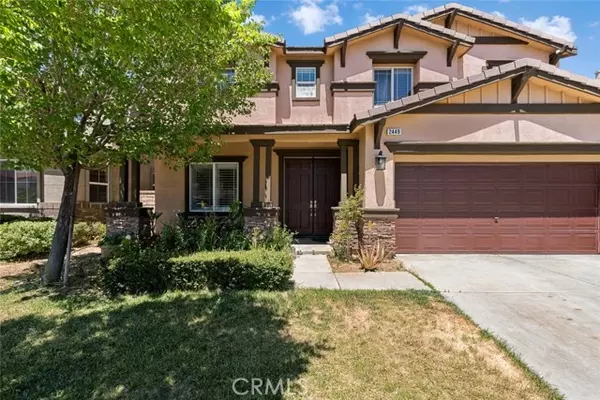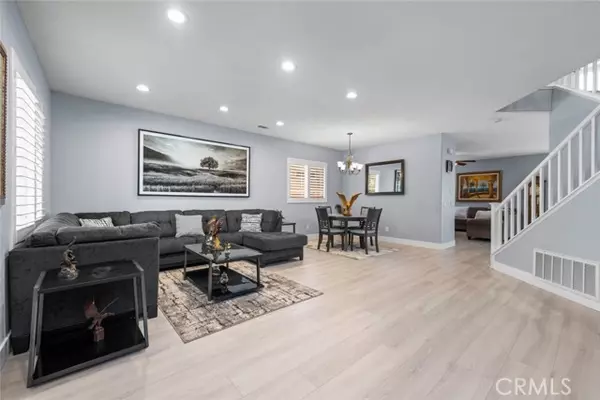$630,000
$599,900
5.0%For more information regarding the value of a property, please contact us for a free consultation.
4 Beds
3 Baths
2,815 SqFt
SOLD DATE : 11/18/2024
Key Details
Sold Price $630,000
Property Type Single Family Home
Sub Type Detached
Listing Status Sold
Purchase Type For Sale
Square Footage 2,815 sqft
Price per Sqft $223
MLS Listing ID SR24196375
Sold Date 11/18/24
Style Detached
Bedrooms 4
Full Baths 3
HOA Y/N No
Year Built 2006
Lot Size 5,401 Sqft
Acres 0.124
Property Description
Welcome to 2449 Delicious Lane in the beautiful city of Palmdale! This inviting two-story single-family residence features 4 bedrooms and 3 bathrooms across 2,915SqFt of living space. Nestled in a peaceful cul-de-sac, this home radiates warmth and coziness. As you enter, you'll find a den that's perfect for creating a comfortable retreat. The adjacent living room is ideal for relaxation, complete with a cozy fireplace. Ceiling fans throughout the home provide a refreshing breeze, while the white carpet enhances the bright and airy atmosphere. In the kitchen, you'll discover a dining area, a kitchen island, a built-in gas stovetop, oven, microwave, and ample cabinet storage. An entryway leads to the spacious backyard, perfect for outdoor enjoyment. The main floor also features a bedroom and a full bathroom for added convenience. Upstairs, a generous loft area offers possibilities for a relaxing space or playroom. The primary bedroom boasts an en-suite bathroom with a separate walk-in shower and bathtub, double sink vanity, and a private toilet area. The other two bedrooms are spacious and share a bathroom with a shower-in-tub combination. The expansive backyard provides plenty of room to enjoy the outdoors. Conveniently located near parks and just a short drive from Lake Palmdale, dont miss out on this exceptional home!
Welcome to 2449 Delicious Lane in the beautiful city of Palmdale! This inviting two-story single-family residence features 4 bedrooms and 3 bathrooms across 2,915SqFt of living space. Nestled in a peaceful cul-de-sac, this home radiates warmth and coziness. As you enter, you'll find a den that's perfect for creating a comfortable retreat. The adjacent living room is ideal for relaxation, complete with a cozy fireplace. Ceiling fans throughout the home provide a refreshing breeze, while the white carpet enhances the bright and airy atmosphere. In the kitchen, you'll discover a dining area, a kitchen island, a built-in gas stovetop, oven, microwave, and ample cabinet storage. An entryway leads to the spacious backyard, perfect for outdoor enjoyment. The main floor also features a bedroom and a full bathroom for added convenience. Upstairs, a generous loft area offers possibilities for a relaxing space or playroom. The primary bedroom boasts an en-suite bathroom with a separate walk-in shower and bathtub, double sink vanity, and a private toilet area. The other two bedrooms are spacious and share a bathroom with a shower-in-tub combination. The expansive backyard provides plenty of room to enjoy the outdoors. Conveniently located near parks and just a short drive from Lake Palmdale, dont miss out on this exceptional home!
Location
State CA
County Los Angeles
Area Palmdale (93551)
Zoning PDSP
Interior
Interior Features Recessed Lighting
Cooling Central Forced Air
Flooring Carpet, Tile
Fireplaces Type FP in Living Room
Equipment Dishwasher, Microwave, Gas Oven, Gas Stove, Gas Range
Appliance Dishwasher, Microwave, Gas Oven, Gas Stove, Gas Range
Laundry Laundry Room
Exterior
Parking Features Garage
Garage Spaces 2.0
Total Parking Spaces 2
Building
Lot Description Cul-De-Sac, Curbs, Sidewalks
Story 2
Lot Size Range 4000-7499 SF
Sewer Public Sewer
Water Public
Level or Stories 2 Story
Others
Acceptable Financing Cash, Conventional, Cash To New Loan
Listing Terms Cash, Conventional, Cash To New Loan
Special Listing Condition Standard
Read Less Info
Want to know what your home might be worth? Contact us for a FREE valuation!

Our team is ready to help you sell your home for the highest possible price ASAP

Bought with Homeworks Realty







