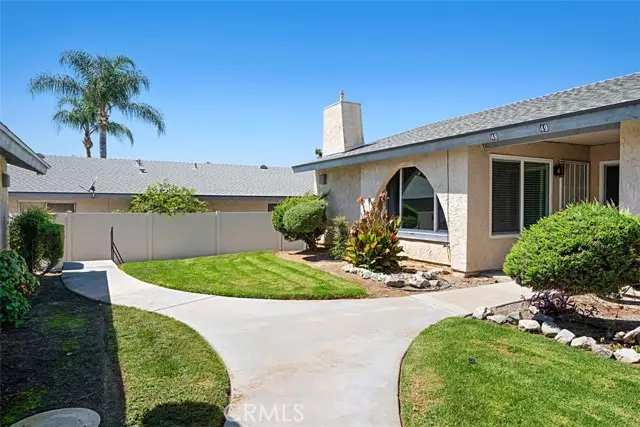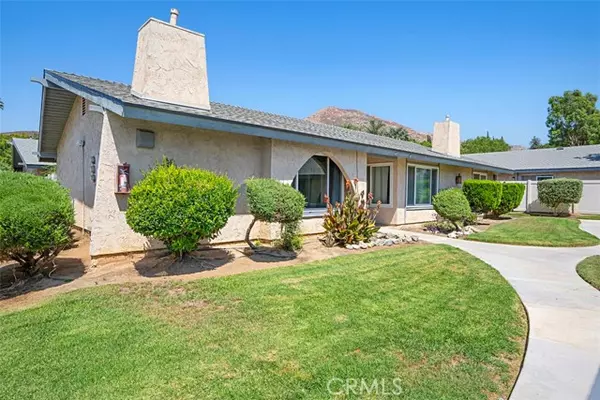$318,500
$325,000
2.0%For more information regarding the value of a property, please contact us for a free consultation.
1 Bed
1 Bath
752 SqFt
SOLD DATE : 11/18/2024
Key Details
Sold Price $318,500
Property Type Condo
Listing Status Sold
Purchase Type For Sale
Square Footage 752 sqft
Price per Sqft $423
MLS Listing ID IV24181041
Sold Date 11/18/24
Style All Other Attached
Bedrooms 1
Full Baths 1
Construction Status Turnkey
HOA Fees $415/mo
HOA Y/N Yes
Year Built 1975
Property Description
Single story condo near UCR. Remodeled and ready to move in. This is an end unit. The large living room is open to the dining area and kitchen and has a gas log fireplace. The kitchen has been remodeled and includes quartz counters and self-close drawers and cabinet doors and venting above the stove is vented to the outside. The unit has waterproof vinyl flooring, tile flooring in the kitchen and bathroom, large windows to let in lots of natural light, newer vinyl windows and slider in the bedroom, two closets in the bedroom including one walk-in. The unit has one assigned carport parking space. HOA dues include trash, gas, water, common area maintenance. Nicely landscaped gated community with a pool, hot tub, clubhouse, barbecues and picnic areas, on-site laundry. The unit is close to the pool and laundry. Complex is not FHA approved.
Single story condo near UCR. Remodeled and ready to move in. This is an end unit. The large living room is open to the dining area and kitchen and has a gas log fireplace. The kitchen has been remodeled and includes quartz counters and self-close drawers and cabinet doors and venting above the stove is vented to the outside. The unit has waterproof vinyl flooring, tile flooring in the kitchen and bathroom, large windows to let in lots of natural light, newer vinyl windows and slider in the bedroom, two closets in the bedroom including one walk-in. The unit has one assigned carport parking space. HOA dues include trash, gas, water, common area maintenance. Nicely landscaped gated community with a pool, hot tub, clubhouse, barbecues and picnic areas, on-site laundry. The unit is close to the pool and laundry. Complex is not FHA approved.
Location
State CA
County Riverside
Area Riv Cty-Riverside (92507)
Zoning R1
Interior
Cooling Central Forced Air
Flooring Linoleum/Vinyl
Fireplaces Type FP in Living Room, Gas
Equipment Microwave, Refrigerator, Gas Range
Appliance Microwave, Refrigerator, Gas Range
Exterior
Exterior Feature Stucco
Fence Wrought Iron
Pool Below Ground, Community/Common
Utilities Available Electricity Connected, Sewer Connected
Roof Type Shingle
Total Parking Spaces 1
Building
Lot Description Curbs, Sidewalks
Story 1
Sewer Public Sewer
Water Public
Level or Stories 1 Story
Construction Status Turnkey
Others
Monthly Total Fees $419
Acceptable Financing Submit
Listing Terms Submit
Special Listing Condition Standard
Read Less Info
Want to know what your home might be worth? Contact us for a FREE valuation!

Our team is ready to help you sell your home for the highest possible price ASAP

Bought with Your Home Sold Guaranteed RE







