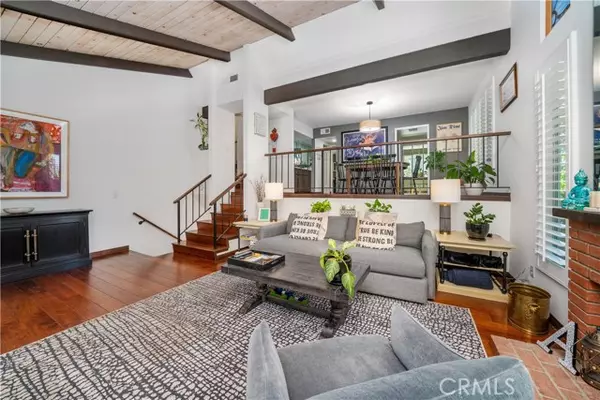$945,000
$875,000
8.0%For more information regarding the value of a property, please contact us for a free consultation.
2 Beds
3 Baths
1,506 SqFt
SOLD DATE : 11/15/2024
Key Details
Sold Price $945,000
Property Type Condo
Listing Status Sold
Purchase Type For Sale
Square Footage 1,506 sqft
Price per Sqft $627
MLS Listing ID SR24199606
Sold Date 11/15/24
Style All Other Attached
Bedrooms 2
Full Baths 2
Half Baths 1
HOA Fees $695/mo
HOA Y/N Yes
Year Built 1974
Lot Size 12.454 Acres
Acres 12.4541
Property Description
Welcome to this spacious tri-level townhome, beautifully located within the highly sought-after Studio Village complex, offering LA River, CBS Radford Studios, and serene hillside views. A gated and walled private garden patio is the entrance to a split-level floor plan opening to a living room with soaring cathedral-beamed ceilings, a fireplace, and sliding doors with plantation shutters leading to the private garden. The large dining area visible from the living room includes a wet bar and storage cabinets and connects to a bright kitchen featuring stainless steel appliances, Terrazzo countertops, and a charming breakfast area. A family room/den offers great views, a breakfast bar, and an adjacent guest bath and storage closet. Upstairs, two generously sized en-suite bedrooms feature large, screened picture windows and walk-in closets, one with custom shelving. A private direct-access two-car garage has built-in storage cabinets and a laundry area. The HOA includes earthquake insurance, on-site management, security patrol, landscape maintenance, cable TV/internet, water, and access to incredible amenities, including six heated pools, five spas, tennis & pickleball courts, and more. Located in the coveted Carpenter Community Charter School district and near Tujunga Village, Woodbridge Park, Ventura Blvds trendy shops, cafes, and the Sunday Farmers Market, this townhome truly is a rare find in a fantastic community.
Welcome to this spacious tri-level townhome, beautifully located within the highly sought-after Studio Village complex, offering LA River, CBS Radford Studios, and serene hillside views. A gated and walled private garden patio is the entrance to a split-level floor plan opening to a living room with soaring cathedral-beamed ceilings, a fireplace, and sliding doors with plantation shutters leading to the private garden. The large dining area visible from the living room includes a wet bar and storage cabinets and connects to a bright kitchen featuring stainless steel appliances, Terrazzo countertops, and a charming breakfast area. A family room/den offers great views, a breakfast bar, and an adjacent guest bath and storage closet. Upstairs, two generously sized en-suite bedrooms feature large, screened picture windows and walk-in closets, one with custom shelving. A private direct-access two-car garage has built-in storage cabinets and a laundry area. The HOA includes earthquake insurance, on-site management, security patrol, landscape maintenance, cable TV/internet, water, and access to incredible amenities, including six heated pools, five spas, tennis & pickleball courts, and more. Located in the coveted Carpenter Community Charter School district and near Tujunga Village, Woodbridge Park, Ventura Blvds trendy shops, cafes, and the Sunday Farmers Market, this townhome truly is a rare find in a fantastic community.
Location
State CA
County Los Angeles
Area Studio City (91604)
Zoning LARD1.5
Interior
Interior Features 2 Staircases, Bar, Beamed Ceilings, Recessed Lighting, Wet Bar
Cooling Central Forced Air
Flooring Carpet, Tile, Wood
Fireplaces Type FP in Living Room
Equipment Dishwasher, Disposal, Dryer, Microwave, Refrigerator, Washer, Freezer, Gas Oven
Appliance Dishwasher, Disposal, Dryer, Microwave, Refrigerator, Washer, Freezer, Gas Oven
Laundry Garage
Exterior
Parking Features Garage - Single Door, Garage Door Opener
Garage Spaces 2.0
Pool Below Ground, Community/Common
Utilities Available Cable Connected, Electricity Connected, Natural Gas Connected, Sewer Connected, Water Connected
View Mountains/Hills
Roof Type Composition
Total Parking Spaces 2
Building
Lot Description Landscaped
Story 3
Sewer Public Sewer
Water Public
Architectural Style Traditional
Level or Stories 3 Story
Others
Monthly Total Fees $713
Acceptable Financing Cash, Cash To New Loan
Listing Terms Cash, Cash To New Loan
Special Listing Condition Standard
Read Less Info
Want to know what your home might be worth? Contact us for a FREE valuation!

Our team is ready to help you sell your home for the highest possible price ASAP

Bought with Coldwell Banker Realty








