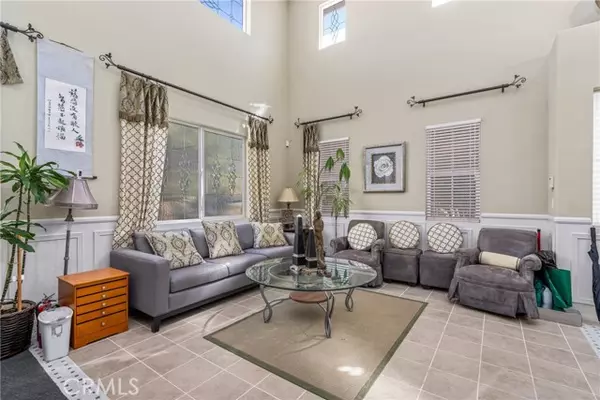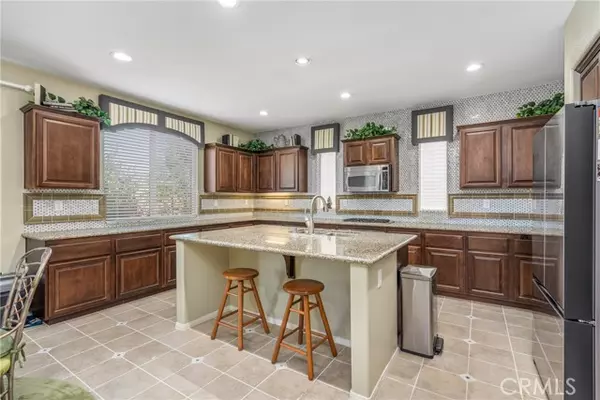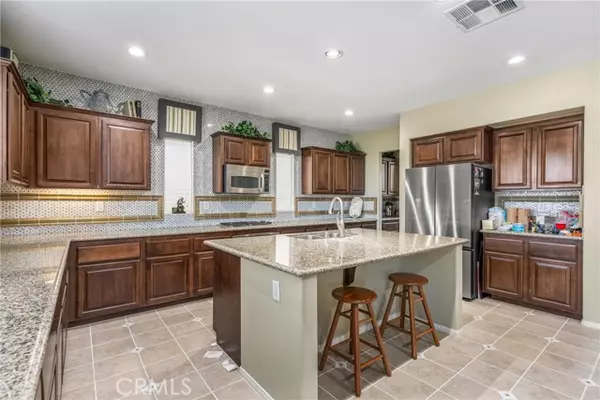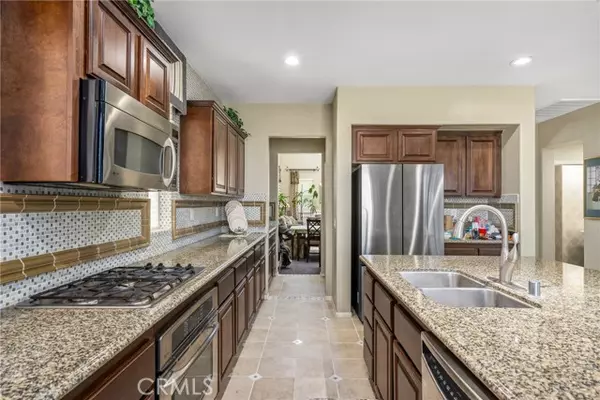$665,000
$650,000
2.3%For more information regarding the value of a property, please contact us for a free consultation.
6 Beds
5 Baths
3,847 SqFt
SOLD DATE : 11/15/2024
Key Details
Sold Price $665,000
Property Type Single Family Home
Sub Type Detached
Listing Status Sold
Purchase Type For Sale
Square Footage 3,847 sqft
Price per Sqft $172
MLS Listing ID IV24198425
Sold Date 11/15/24
Style Detached
Bedrooms 6
Full Baths 5
HOA Y/N No
Year Built 2006
Lot Size 7,702 Sqft
Acres 0.1768
Property Description
Former model home in the beautiful west Lancaster area!! This is the large home you've been waiting for, with 6 bedrooms and 5 baths you will definitely have enough space for your family here. Downstairs you'll find a very inviting layout. At the entry we have a living room with tall ceilings, a beautiful staircase, accent paneling and built in surround sound to set the ambiance when greeting your guests. Tile flooring guide you into the kitchen which has a large island, granite countertops, a coffee station with a pantry right across. The kitchen has a dining area next to it, which keeps an open concept to the family room. The family room has a fireplace, beautiful exposed beams, and plenty of built in cabinetry around the fireplace to add a very elegant touch. The downstairs bedroom is currently set up as an office, but can easily be converted back to a bedroom. There is a full bathroom downstairs and a huge butler's pantry for additional storage. Upstairs you'll find a loft overlooking the living room. A large primary bedroom with plenty of closet space and work from home station within. 2 bedrooms share a jack and jill bathroom. The other 2 bedrooms share access to a balcony and are also very roomy. There is a 2nd work station upstairs if other members of the family work from home, or you simply need a dedicated homework area for your kids. We are walking distance to Cal State Bakersfield, and close proximity to shopping areas and freeway access. Come by and take a look!
Former model home in the beautiful west Lancaster area!! This is the large home you've been waiting for, with 6 bedrooms and 5 baths you will definitely have enough space for your family here. Downstairs you'll find a very inviting layout. At the entry we have a living room with tall ceilings, a beautiful staircase, accent paneling and built in surround sound to set the ambiance when greeting your guests. Tile flooring guide you into the kitchen which has a large island, granite countertops, a coffee station with a pantry right across. The kitchen has a dining area next to it, which keeps an open concept to the family room. The family room has a fireplace, beautiful exposed beams, and plenty of built in cabinetry around the fireplace to add a very elegant touch. The downstairs bedroom is currently set up as an office, but can easily be converted back to a bedroom. There is a full bathroom downstairs and a huge butler's pantry for additional storage. Upstairs you'll find a loft overlooking the living room. A large primary bedroom with plenty of closet space and work from home station within. 2 bedrooms share a jack and jill bathroom. The other 2 bedrooms share access to a balcony and are also very roomy. There is a 2nd work station upstairs if other members of the family work from home, or you simply need a dedicated homework area for your kids. We are walking distance to Cal State Bakersfield, and close proximity to shopping areas and freeway access. Come by and take a look!
Location
State CA
County Los Angeles
Area Lancaster (93536)
Zoning LRR7000*
Interior
Cooling Central Forced Air
Fireplaces Type FP in Family Room
Laundry Inside
Exterior
Garage Spaces 3.0
Total Parking Spaces 3
Building
Lot Description Curbs
Story 2
Lot Size Range 7500-10889 SF
Sewer Public Sewer
Water Public
Level or Stories 2 Story
Others
Monthly Total Fees $140
Acceptable Financing Cash, Conventional, FHA, VA
Listing Terms Cash, Conventional, FHA, VA
Special Listing Condition Standard
Read Less Info
Want to know what your home might be worth? Contact us for a FREE valuation!

Our team is ready to help you sell your home for the highest possible price ASAP

Bought with eXp Realty of California Inc








