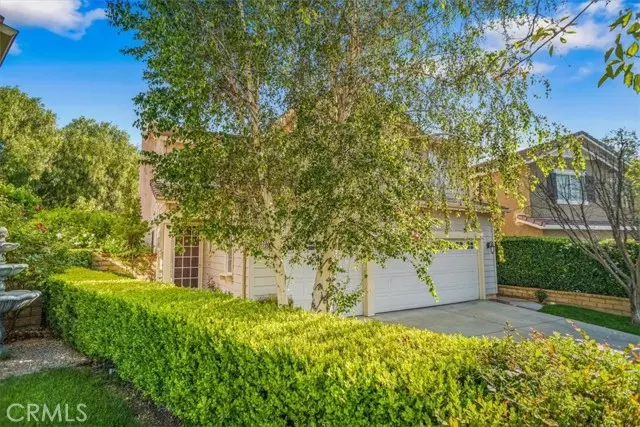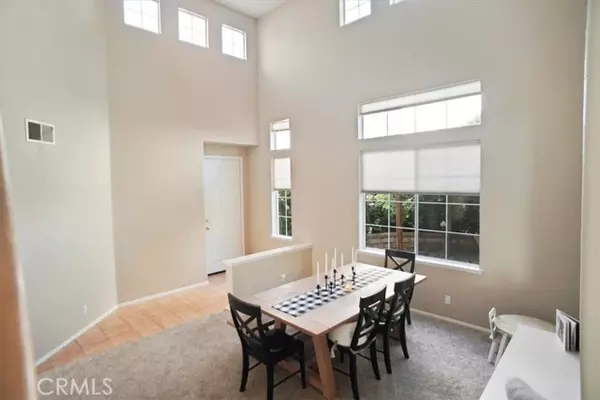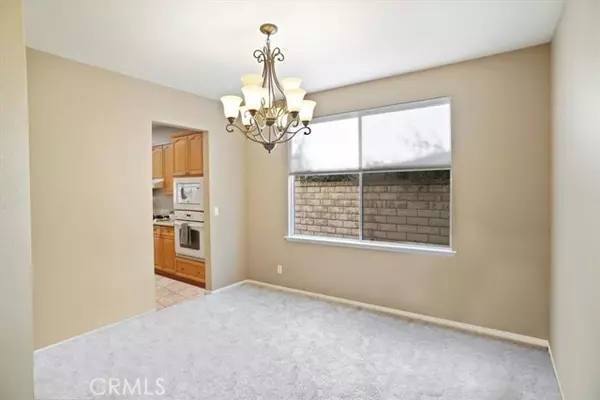$900,000
$950,000
5.3%For more information regarding the value of a property, please contact us for a free consultation.
4 Beds
3 Baths
2,288 SqFt
SOLD DATE : 06/16/2022
Key Details
Sold Price $900,000
Property Type Single Family Home
Sub Type Detached
Listing Status Sold
Purchase Type For Sale
Square Footage 2,288 sqft
Price per Sqft $393
MLS Listing ID SR22085101
Sold Date 06/16/22
Style Detached
Bedrooms 4
Full Baths 2
Half Baths 1
HOA Fees $45/mo
HOA Y/N Yes
Year Built 1996
Lot Size 8,741 Sqft
Acres 0.2007
Property Description
Terrific "Greystone Collection" 4 Bedroom Cul-de-Sac Location with a Private Rear Yard! This home offers a tiled entry and a double vaulted living room, a formal dining room (picture shows it without furnishings), a pony wall from the living room separating the family room that has a custom brick fireplace and is open to the kitchen complete with an island and "walk-in" pantry, a downstairs powder room, and a center hall to a direct access 3 car garage. Upstairs are four bedrooms, 3 bedrooms that share a hall bath with dual sinks and a tub/shower combination, a master suite (at the rear) with its own bath with dual sinks, a vanity area, a soaking tub and walk-in shower, and an oversized walk-in closet with storage shelves. The rear yard has a grape arbor in the side yard, a slump stone retainer wall, and a full house length architectural patio with a tiled roof covering. Upgrades include custom newer paint, newer carpet, Corian counters, tile flooring throughout the kitchen area and entry, diagonal tile flooring in the master bath, a newer furnace, a newer dishwasher and microwave, a newer water heater, professional landscape in the front, and more. Neighborhood amenities include a pool/spa, a clubhouse, tennis courts, and a park. A must see for the discerning buyer!!
Terrific "Greystone Collection" 4 Bedroom Cul-de-Sac Location with a Private Rear Yard! This home offers a tiled entry and a double vaulted living room, a formal dining room (picture shows it without furnishings), a pony wall from the living room separating the family room that has a custom brick fireplace and is open to the kitchen complete with an island and "walk-in" pantry, a downstairs powder room, and a center hall to a direct access 3 car garage. Upstairs are four bedrooms, 3 bedrooms that share a hall bath with dual sinks and a tub/shower combination, a master suite (at the rear) with its own bath with dual sinks, a vanity area, a soaking tub and walk-in shower, and an oversized walk-in closet with storage shelves. The rear yard has a grape arbor in the side yard, a slump stone retainer wall, and a full house length architectural patio with a tiled roof covering. Upgrades include custom newer paint, newer carpet, Corian counters, tile flooring throughout the kitchen area and entry, diagonal tile flooring in the master bath, a newer furnace, a newer dishwasher and microwave, a newer water heater, professional landscape in the front, and more. Neighborhood amenities include a pool/spa, a clubhouse, tennis courts, and a park. A must see for the discerning buyer!!
Location
State CA
County Los Angeles
Area Valencia (91354)
Interior
Interior Features Corian Counters, Pantry, Recessed Lighting, Tile Counters, Furnished
Cooling Central Forced Air
Flooring Carpet, Linoleum/Vinyl, Tile
Fireplaces Type FP in Family Room, Gas Starter
Equipment Dishwasher, Disposal, Microwave, Gas Stove
Appliance Dishwasher, Disposal, Microwave, Gas Stove
Laundry Laundry Room, Outside
Exterior
Exterior Feature Stucco
Parking Features Garage, Garage - Two Door
Garage Spaces 3.0
Fence Other/Remarks
Pool Association
Utilities Available Sewer Connected
View Other/Remarks, Peek-A-Boo
Roof Type Tile/Clay
Total Parking Spaces 3
Building
Lot Description Cul-De-Sac, Curbs, Sidewalks, Landscaped, Sprinklers In Front, Sprinklers In Rear
Lot Size Range 7500-10889 SF
Sewer Public Sewer
Water Public
Architectural Style Traditional
Level or Stories 2 Story
Others
Monthly Total Fees $45
Acceptable Financing Cash To New Loan
Listing Terms Cash To New Loan
Special Listing Condition Standard
Read Less Info
Want to know what your home might be worth? Contact us for a FREE valuation!

Our team is ready to help you sell your home for the highest possible price ASAP

Bought with eXp Realty of California Inc







