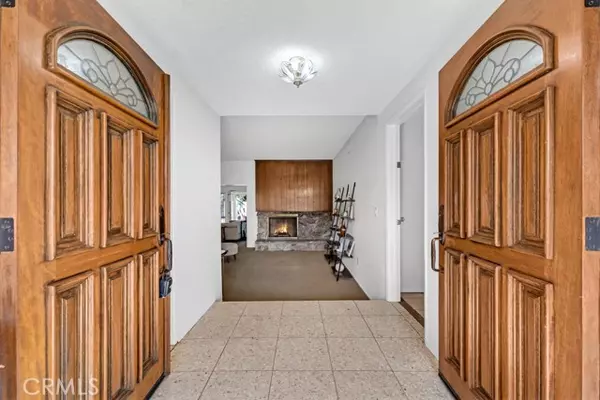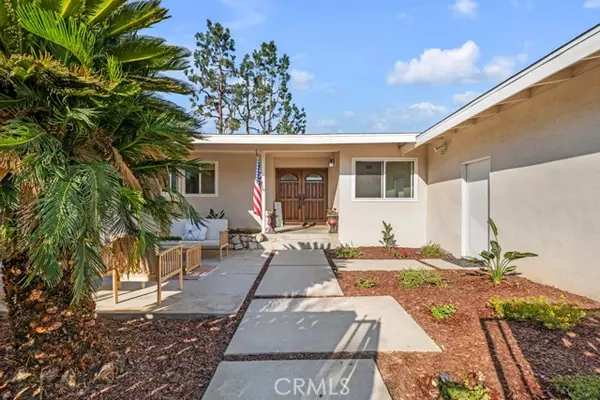$1,174,000
$1,150,000
2.1%For more information regarding the value of a property, please contact us for a free consultation.
4 Beds
3 Baths
3,040 SqFt
SOLD DATE : 11/13/2024
Key Details
Sold Price $1,174,000
Property Type Single Family Home
Sub Type Detached
Listing Status Sold
Purchase Type For Sale
Square Footage 3,040 sqft
Price per Sqft $386
MLS Listing ID SR24206412
Sold Date 11/13/24
Style Detached
Bedrooms 4
Full Baths 2
Half Baths 1
HOA Y/N No
Year Built 1964
Lot Size 0.266 Acres
Acres 0.2659
Property Description
Welcome to this beautiful 4-bedroom, 3-bathroom home boasting nearly 3100 sq. ft. of living space on a nearly 12,000 sq. ft. lot. This light and bright residence features anelegant living room with a dramatic floor to ceiling stone fireplace and raisedhearth The living room seamlessly flows into the bonus room with a wall of windows and shutters, providing versatile space for relaxation or entertaining. Thegourmet kitchenis a chefs dream, equipped with a professional-style range, refrigerator/freezer, and anabundant amount of storage and pantry space. This kitchen is truely the heart of this home! Overlooking the private courtyard andstep-down, spacious family room with access to the courtyard. A really great layout for gathering and hosting get togethers.The primary bedroom offers a private retreat with closets galore,en-suite bathroom , and asliding glass door to the rear patio and rear yards. While three additional bedrooms provide ample space for family or guests, these additional bedrooms are well spaced, light and bright. Theres also a dedicated office, ideal for remote work or study, could be a 5th bedroom with slightmodifications, Outside, enjoy the charming gated courtyard, perfect for outdoor dining or relaxation. Situated on a quiet cul-de-sac, the home features interlocking paver driveway, a two-car garage, and the convenience of an indoor laundry room. Lots of grassy area and towering trees in the rear yard, ready for you to design to fit your needs and lifestyle. Dont miss out on this light-filled, inviting home in Northridge
Welcome to this beautiful 4-bedroom, 3-bathroom home boasting nearly 3100 sq. ft. of living space on a nearly 12,000 sq. ft. lot. This light and bright residence features anelegant living room with a dramatic floor to ceiling stone fireplace and raisedhearth The living room seamlessly flows into the bonus room with a wall of windows and shutters, providing versatile space for relaxation or entertaining. Thegourmet kitchenis a chefs dream, equipped with a professional-style range, refrigerator/freezer, and anabundant amount of storage and pantry space. This kitchen is truely the heart of this home! Overlooking the private courtyard andstep-down, spacious family room with access to the courtyard. A really great layout for gathering and hosting get togethers.The primary bedroom offers a private retreat with closets galore,en-suite bathroom , and asliding glass door to the rear patio and rear yards. While three additional bedrooms provide ample space for family or guests, these additional bedrooms are well spaced, light and bright. Theres also a dedicated office, ideal for remote work or study, could be a 5th bedroom with slightmodifications, Outside, enjoy the charming gated courtyard, perfect for outdoor dining or relaxation. Situated on a quiet cul-de-sac, the home features interlocking paver driveway, a two-car garage, and the convenience of an indoor laundry room. Lots of grassy area and towering trees in the rear yard, ready for you to design to fit your needs and lifestyle. Dont miss out on this light-filled, inviting home in Northridge
Location
State CA
County Los Angeles
Area Northridge (91324)
Zoning LARA
Interior
Interior Features Tile Counters
Cooling Central Forced Air
Flooring Carpet, Tile, Wood
Fireplaces Type FP in Living Room
Equipment Dishwasher, Disposal, Refrigerator, 6 Burner Stove, Gas Oven, Gas Range
Appliance Dishwasher, Disposal, Refrigerator, 6 Burner Stove, Gas Oven, Gas Range
Laundry Laundry Room
Exterior
Parking Features Garage
Garage Spaces 2.0
Utilities Available Electricity Connected, Natural Gas Connected, Phone Connected, Sewer Connected, Water Connected
Roof Type Composition
Total Parking Spaces 2
Building
Lot Description Cul-De-Sac, Curbs, Sidewalks, Landscaped
Story 1
Sewer Public Sewer
Water Public
Architectural Style Modern, Traditional
Level or Stories 1 Story
Others
Monthly Total Fees $46
Acceptable Financing Cash To New Loan
Listing Terms Cash To New Loan
Read Less Info
Want to know what your home might be worth? Contact us for a FREE valuation!

Our team is ready to help you sell your home for the highest possible price ASAP

Bought with RE/MAX One








