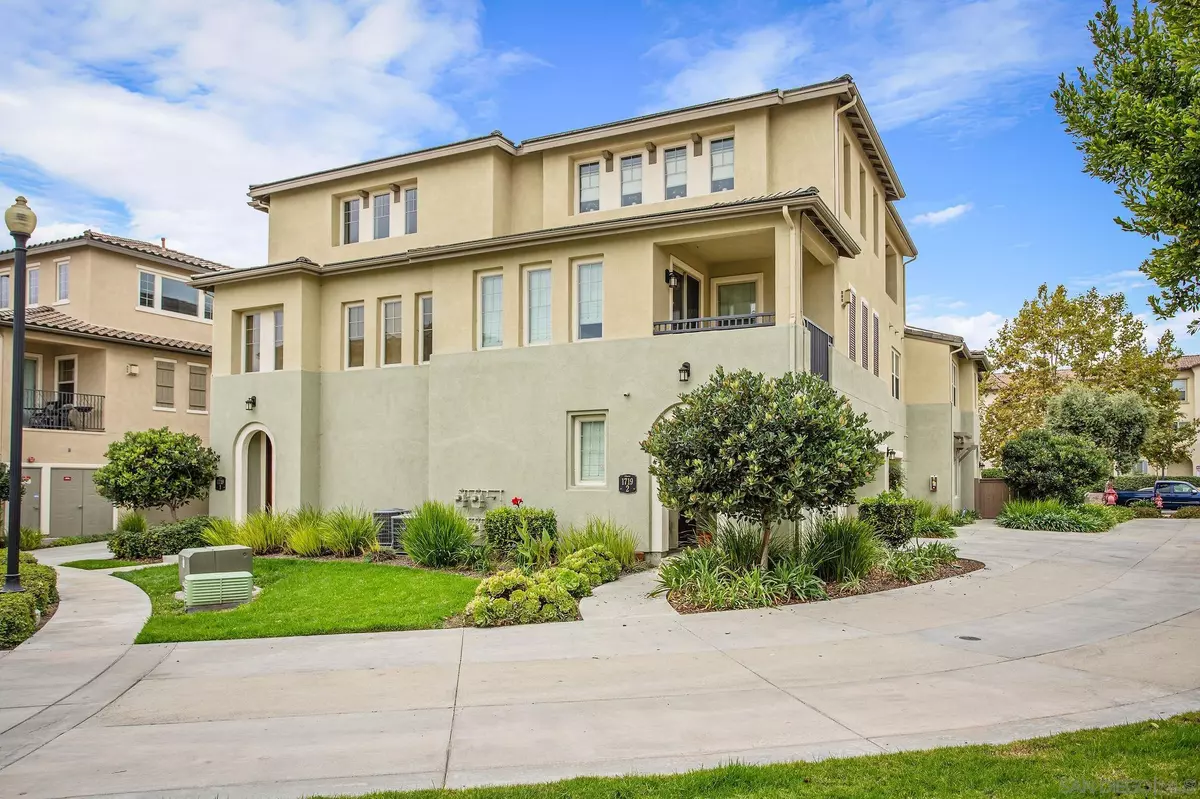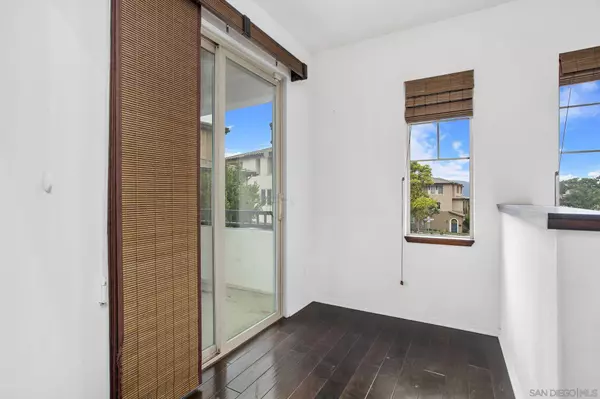$735,000
$730,000
0.7%For more information regarding the value of a property, please contact us for a free consultation.
3 Beds
2 Baths
1,727 SqFt
SOLD DATE : 11/12/2024
Key Details
Sold Price $735,000
Property Type Condo
Sub Type Condominium
Listing Status Sold
Purchase Type For Sale
Square Footage 1,727 sqft
Price per Sqft $425
Subdivision Chula Vista
MLS Listing ID 240024814
Sold Date 11/12/24
Style Townhome
Bedrooms 3
Full Baths 2
HOA Fees $312/mo
HOA Y/N Yes
Year Built 2012
Lot Size 7.574 Acres
Acres 7.57
Property Description
This beautiful tri-level townhome with solar and an attached 2-car garage is nestled on a corner lot in the highly sought-after Clover at Winding Walk community. Inside, enjoy high ceilings and a cozy fireplace in the living area, with central AC for added comfort. The well-appointed kitchen features stainless steel appliances, granite countertops, and rich cabinetry. Step out onto the balcony off the living room, perfect for relaxing or entertaining. The private primary suite offers a walk-in closet and its own en-suite bath, providing a peaceful retreat. Community amenities include a clubhouse, recreation room, exercise room, playground, pool, and spa/hot tub. Ideally located near shopping, dining, parks, recreational trails, and Interstate 125, this home combines modern convenience with luxury living. FHA and VA approved.
Location
State CA
County San Diego
Community Chula Vista
Area Chula Vista (91915)
Building/Complex Name Clover at Winding Walk
Zoning R-1:SINGLE
Rooms
Master Bedroom 14x16
Bedroom 2 11x10
Bedroom 3 10x10
Living Room 23x18
Dining Room combo
Kitchen 12x11
Interior
Interior Features Balcony, Bathtub, Ceiling Fan, High Ceilings (9 Feet+), Open Floor Plan, Two Story Ceilings
Heating Electric
Cooling Central Forced Air
Flooring Carpet, Wood
Fireplaces Number 1
Fireplaces Type FP in Living Room
Equipment Dishwasher, Dryer, Fire Sprinklers, Garage Door Opener, Microwave, Refrigerator, Solar Panels, Washer, Counter Top, Gas Cooking
Appliance Dishwasher, Dryer, Fire Sprinklers, Garage Door Opener, Microwave, Refrigerator, Solar Panels, Washer, Counter Top, Gas Cooking
Laundry Laundry Room
Exterior
Exterior Feature Adobe
Parking Features Attached
Garage Spaces 2.0
Pool Community/Common
Community Features BBQ, Clubhouse/Rec Room, Playground, Pool
Complex Features BBQ, Clubhouse/Rec Room, Playground, Pool
View Mountains/Hills
Roof Type Common Roof
Total Parking Spaces 2
Building
Story 3
Lot Size Range 0 (Common Interest)
Sewer Public Sewer
Water Public
Level or Stories 3 Story
Others
Ownership Condominium
Monthly Total Fees $710
Acceptable Financing Cash, Conventional, FHA, VA
Listing Terms Cash, Conventional, FHA, VA
Read Less Info
Want to know what your home might be worth? Contact us for a FREE valuation!

Our team is ready to help you sell your home for the highest possible price ASAP

Bought with Leo Gonzalez • FOSTER HAMILTON Real Estate







