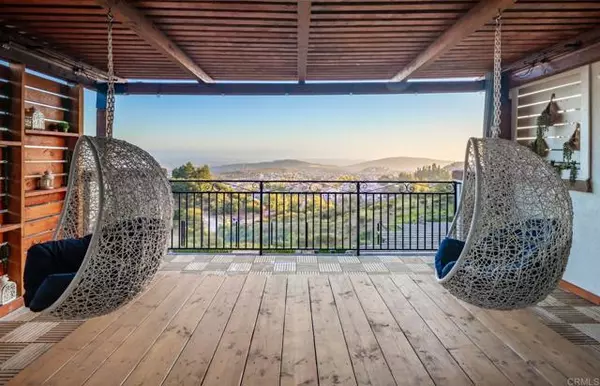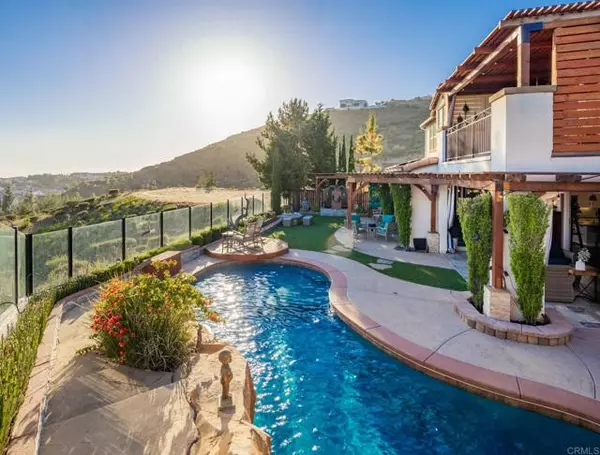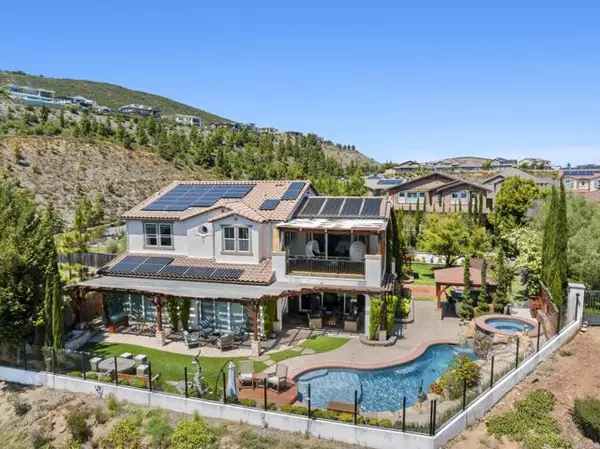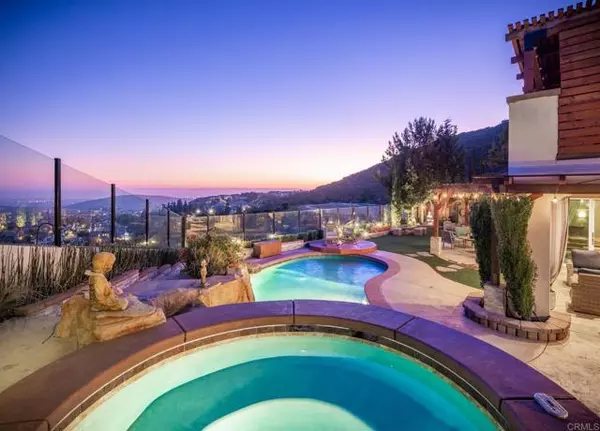$2,670,000
$2,749,900
2.9%For more information regarding the value of a property, please contact us for a free consultation.
5 Beds
6 Baths
4,312 SqFt
SOLD DATE : 11/12/2024
Key Details
Sold Price $2,670,000
Property Type Single Family Home
Sub Type Detached
Listing Status Sold
Purchase Type For Sale
Square Footage 4,312 sqft
Price per Sqft $619
MLS Listing ID NDP2405621
Sold Date 11/12/24
Style Detached
Bedrooms 5
Full Baths 5
Half Baths 1
HOA Fees $90/mo
HOA Y/N Yes
Year Built 2015
Lot Size 0.330 Acres
Acres 0.33
Property Description
NEW PRICE! Extraordinary gem with panoramic ocean and sunset views! This one-of-a-kind luxury residence is nestled in the Sanctuary neighborhood of San Elijo Hills. This stunning home has unparalleled privacy and peace on a 1/3 acre lot with a resort-like yard with pool/spa and is situated on a cul-de-sac street. From the moment you enter through the custom gate, you see the dedication to details such as the imported Italian marble porch with hardwood soffit, custom stone walls, garden walk and olive trees. This elegant home has 12 foot ceilings and features 5 bedrooms (NEW CARPET!) plus a club room, office, music room/playroom, wine room with iron gate and stone wall and 5.5 bathrooms on an incredible over-sized lot. Theres an abundance of sliding glass doors that seamlessly blend indoor and outdoor living, hardwood flooring downstairs and upstairs and a captivating California room off the family room that is perfect for entertaining guests. The chefs kitchen features a large granite center island, custom pendants, Fishel and Panel upgraded dual drawer dishwasher, farmhouse sink, classic tile backsplash, dual GE oven, leading to a prep kitchen with fridge/freezer, and a walk-in pantry. The dining room is light and bright with two sets of sliding glass doors, built-in cabinetry and custom lighting and the family room is centered around a beautiful fireplace with custom mantle and also features beams, Bose surround sound system and electric shades. The versatile club room has sliding glass doors with backyard views, a built-in Murphy bed, wood accent wall, and electric shade
NEW PRICE! Extraordinary gem with panoramic ocean and sunset views! This one-of-a-kind luxury residence is nestled in the Sanctuary neighborhood of San Elijo Hills. This stunning home has unparalleled privacy and peace on a 1/3 acre lot with a resort-like yard with pool/spa and is situated on a cul-de-sac street. From the moment you enter through the custom gate, you see the dedication to details such as the imported Italian marble porch with hardwood soffit, custom stone walls, garden walk and olive trees. This elegant home has 12 foot ceilings and features 5 bedrooms (NEW CARPET!) plus a club room, office, music room/playroom, wine room with iron gate and stone wall and 5.5 bathrooms on an incredible over-sized lot. Theres an abundance of sliding glass doors that seamlessly blend indoor and outdoor living, hardwood flooring downstairs and upstairs and a captivating California room off the family room that is perfect for entertaining guests. The chefs kitchen features a large granite center island, custom pendants, Fishel and Panel upgraded dual drawer dishwasher, farmhouse sink, classic tile backsplash, dual GE oven, leading to a prep kitchen with fridge/freezer, and a walk-in pantry. The dining room is light and bright with two sets of sliding glass doors, built-in cabinetry and custom lighting and the family room is centered around a beautiful fireplace with custom mantle and also features beams, Bose surround sound system and electric shades. The versatile club room has sliding glass doors with backyard views, a built-in Murphy bed, wood accent wall, and electric shades. The stairs are hardwood with a wrought iron railing, wood accent wall and upstairs there are four bedrooms each with their own en-suite bathroom and closet built-ins. Theres a custom wood-covered ocean view deck off the spacious primary bedroom suite that provides a serene sunset retreat and the large bathroom has custom tile, soaking tub with a view, dual-sided shower, spacious closet, as well as granite vanities. The gorgeous saltwater pool has an elevated spa ideally situated to watch the ocean view sunset, waterfalls, and a Baja shelf and nearby, a covered outdoor kitchen with bbq and fridge. A long, private driveway with designer stone leads to this remarkable home, surrounded by 5 water fountains, 2 fire features, teak and redwood coverings, over 200 trees, artificial turf and a charming courtyard with water features and teak tile. This smart home also features NEW PAINT, 3-car tandem garage, a custom mud room, owned solar for the house and pool, including two Tesla Powerwall batteries, tankless water heater and circulating pump, dual A/C, water softener/filtration system, central vacuum system. You must see this breathtaking home, where every detail has been meticulously curated to create a modern oasis!
Location
State CA
County San Diego
Area San Marcos (92078)
Zoning R-1:SINGLE
Interior
Heating Solar
Cooling Central Forced Air
Flooring Tile, Wood
Fireplaces Type FP in Family Room, Fire Pit
Equipment Dishwasher, Disposal, Microwave, Refrigerator, Trash Compactor, Double Oven
Appliance Dishwasher, Disposal, Microwave, Refrigerator, Trash Compactor, Double Oven
Laundry Laundry Room
Exterior
Garage Spaces 3.0
Pool Solar Heat, Waterfall
View Ocean, Panoramic
Total Parking Spaces 3
Building
Lot Description Cul-De-Sac, Sidewalks, Landscaped, Sprinklers In Front, Sprinklers In Rear
Story 2
Lot Size Range .25 to .5 AC
Level or Stories 2 Story
Schools
Elementary Schools San Marcos Unified School District
Middle Schools San Marcos Unified School District
High Schools San Marcos Unified School District
Others
Ownership PUD
Monthly Total Fees $157
Acceptable Financing Cash, Conventional, FHA, VA
Listing Terms Cash, Conventional, FHA, VA
Special Listing Condition Standard
Read Less Info
Want to know what your home might be worth? Contact us for a FREE valuation!

Our team is ready to help you sell your home for the highest possible price ASAP

Bought with Coldwell Banker West








