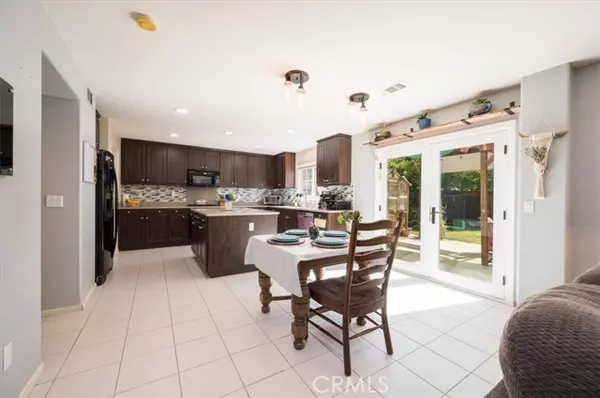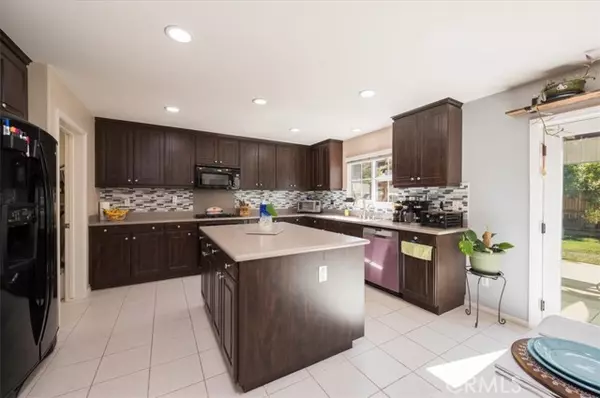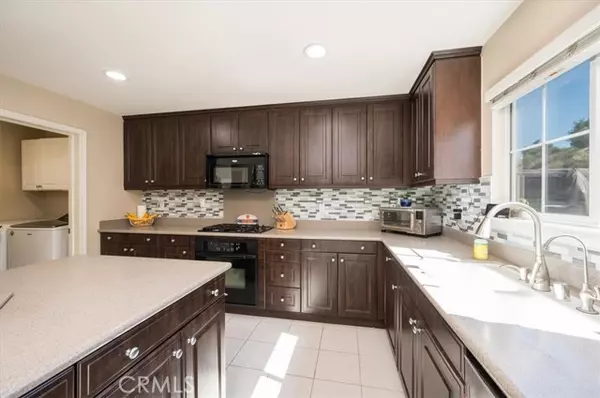$799,000
$799,000
For more information regarding the value of a property, please contact us for a free consultation.
3 Beds
3 Baths
2,382 SqFt
SOLD DATE : 11/08/2024
Key Details
Sold Price $799,000
Property Type Single Family Home
Sub Type Detached
Listing Status Sold
Purchase Type For Sale
Square Footage 2,382 sqft
Price per Sqft $335
MLS Listing ID PI24125153
Sold Date 11/08/24
Style Detached
Bedrooms 3
Full Baths 2
Half Baths 1
HOA Fees $183/mo
HOA Y/N Yes
Year Built 2007
Lot Size 4,792 Sqft
Acres 0.11
Property Description
Welcome home to 11509 Piona Lane. This cozy 2,382 sqft home in the friendly Dove Creek community features a formal dining room, a bright and open living room and kitchen with granite counters and island, 3 bedrooms, a large bonus room, and 2.5 baths. Enter into the first floor living room and enjoy the newly added custom built-ins and well designed kitchen layout with walk in pantry and upgraded backsplash. The laundry and newly remodeled half bath off the kitchen makes this the perfect command center for any home. Exit out to a tranquil mature vegetable garden with covered patio and greenhouse, ready for harvesting from your very own tea garden. Upstairs you will find the master bedroom with new custom built ins, master bath and closet, as well as two addition bedrooms, a full bath, and a large bonus room. This home and community are waiting to welcome you!
Welcome home to 11509 Piona Lane. This cozy 2,382 sqft home in the friendly Dove Creek community features a formal dining room, a bright and open living room and kitchen with granite counters and island, 3 bedrooms, a large bonus room, and 2.5 baths. Enter into the first floor living room and enjoy the newly added custom built-ins and well designed kitchen layout with walk in pantry and upgraded backsplash. The laundry and newly remodeled half bath off the kitchen makes this the perfect command center for any home. Exit out to a tranquil mature vegetable garden with covered patio and greenhouse, ready for harvesting from your very own tea garden. Upstairs you will find the master bedroom with new custom built ins, master bath and closet, as well as two addition bedrooms, a full bath, and a large bonus room. This home and community are waiting to welcome you!
Location
State CA
County San Luis Obispo
Area Atascadero (93422)
Interior
Interior Features Attic Fan, Granite Counters
Cooling Central Forced Air
Fireplaces Type FP in Living Room
Equipment Dryer, Solar Panels, Gas Oven, Gas Range
Appliance Dryer, Solar Panels, Gas Oven, Gas Range
Laundry Laundry Room, Inside
Exterior
Garage Spaces 2.0
Total Parking Spaces 2
Building
Lot Description Sidewalks
Story 2
Lot Size Range 4000-7499 SF
Sewer Public Sewer
Water Public
Level or Stories 2 Story
Others
Monthly Total Fees $183
Acceptable Financing Cash, Conventional
Listing Terms Cash, Conventional
Special Listing Condition Standard
Read Less Info
Want to know what your home might be worth? Contact us for a FREE valuation!

Our team is ready to help you sell your home for the highest possible price ASAP

Bought with Keller Williams Realty Central Coast








