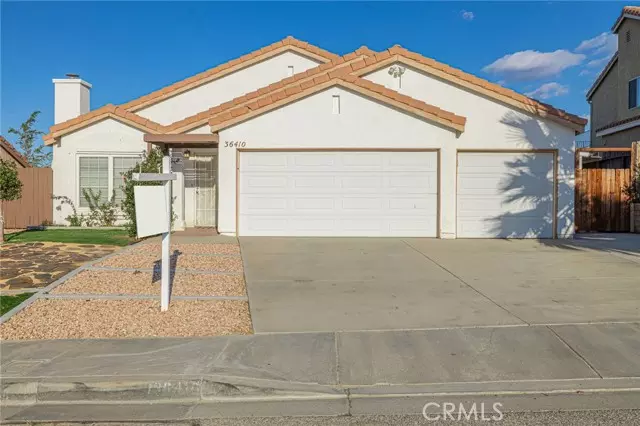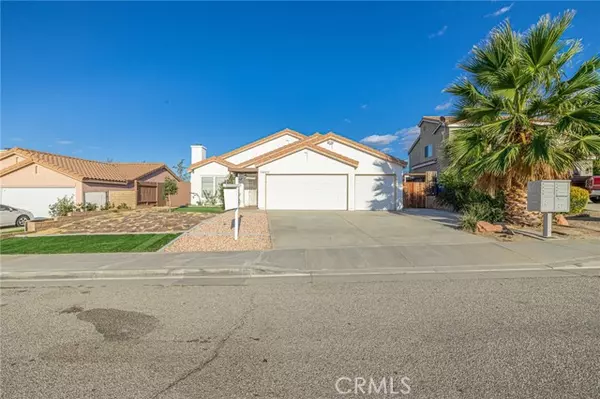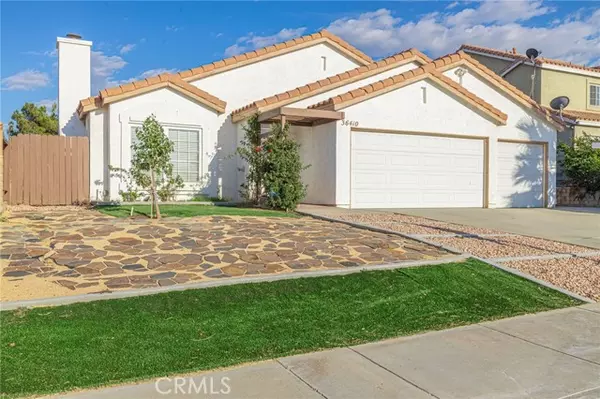$500,000
$499,900
For more information regarding the value of a property, please contact us for a free consultation.
3 Beds
2 Baths
1,561 SqFt
SOLD DATE : 11/08/2024
Key Details
Sold Price $500,000
Property Type Single Family Home
Sub Type Detached
Listing Status Sold
Purchase Type For Sale
Square Footage 1,561 sqft
Price per Sqft $320
MLS Listing ID SR24173084
Sold Date 11/08/24
Style Detached
Bedrooms 3
Full Baths 2
Construction Status Updated/Remodeled
HOA Y/N No
Year Built 1991
Lot Size 7,037 Sqft
Acres 0.1615
Property Description
Former Model! Gorgeous Single Story with 3-Car Garage! 3 + 2. 1561 SF. Built in 1991. Tile Roof. Stucco Exterior. Wood Trim. Extended Driveway. EZ Maintenance Front Yard. Trellis with Creeping Roses! Large Open Living Area! High Ceiling with 2 Ceiling Fans. LR/DR Combo. LR Fireplace. 2-Inch Blinds. Extensive Luxury Vinyl Plank Flooring! Awesome Kitchen has Recessed Lighting, Natural Maple Cabinets with Nickel Pulls, and Custom Tile Counters with Tile Backsplash! Breakfast Area. Full Hall Bath with Travertine Shower and Tile Flooring! Primary Bedroom has Fan and Walk-in Closet. Primary Bath with Stall Shower, Separate Oval Tub, Double Sinks, and Tile Floor. BR #2 and #3 have Fans and One has TV plus Bracket! 6-Panel Doors. Central Air-Heat. Indoor Laundry Room with Gas Hook-up. Handyman's Garage has Insulated Roll-up Doors, 2 GDO's, Overhead Lights, and Side Access Door! Tanklless Water Heater! Slider to Backyard with Main Patio Cover with Ceiling Fan-Lights! Gas Barbeque Included! Big Sago Palm! Side Patio has Large Cover over Tinkering Area! Block Wall (E) and Wood Fencing (N/S). Auto Sprinklers. Super Clean and Move-in Ready!!
Former Model! Gorgeous Single Story with 3-Car Garage! 3 + 2. 1561 SF. Built in 1991. Tile Roof. Stucco Exterior. Wood Trim. Extended Driveway. EZ Maintenance Front Yard. Trellis with Creeping Roses! Large Open Living Area! High Ceiling with 2 Ceiling Fans. LR/DR Combo. LR Fireplace. 2-Inch Blinds. Extensive Luxury Vinyl Plank Flooring! Awesome Kitchen has Recessed Lighting, Natural Maple Cabinets with Nickel Pulls, and Custom Tile Counters with Tile Backsplash! Breakfast Area. Full Hall Bath with Travertine Shower and Tile Flooring! Primary Bedroom has Fan and Walk-in Closet. Primary Bath with Stall Shower, Separate Oval Tub, Double Sinks, and Tile Floor. BR #2 and #3 have Fans and One has TV plus Bracket! 6-Panel Doors. Central Air-Heat. Indoor Laundry Room with Gas Hook-up. Handyman's Garage has Insulated Roll-up Doors, 2 GDO's, Overhead Lights, and Side Access Door! Tanklless Water Heater! Slider to Backyard with Main Patio Cover with Ceiling Fan-Lights! Gas Barbeque Included! Big Sago Palm! Side Patio has Large Cover over Tinkering Area! Block Wall (E) and Wood Fencing (N/S). Auto Sprinklers. Super Clean and Move-in Ready!!
Location
State CA
County Los Angeles
Area Palmdale (93550)
Zoning PDA12*
Interior
Interior Features Recessed Lighting, Tile Counters
Heating Natural Gas
Cooling Central Forced Air, Electric
Flooring Laminate, Linoleum/Vinyl, Tile, Other/Remarks
Fireplaces Type FP in Living Room, Gas
Equipment Dishwasher, Disposal, Microwave, Gas Oven, Gas Range
Appliance Dishwasher, Disposal, Microwave, Gas Oven, Gas Range
Laundry Laundry Room
Exterior
Exterior Feature Stucco, Frame
Parking Features Garage, Garage - Single Door, Garage - Two Door, Garage Door Opener
Garage Spaces 3.0
Fence Wood
Utilities Available Electricity Connected, Natural Gas Connected, Phone Connected, Sewer Connected, Water Connected
View Mountains/Hills
Roof Type Tile/Clay
Total Parking Spaces 3
Building
Lot Description Curbs, Sidewalks, Landscaped, Sprinklers In Front, Sprinklers In Rear
Story 1
Lot Size Range 4000-7499 SF
Sewer Public Sewer, Sewer Paid
Water Public
Architectural Style Contemporary
Level or Stories 1 Story
Construction Status Updated/Remodeled
Others
Monthly Total Fees $113
Acceptable Financing Cash, Conventional, FHA, VA
Listing Terms Cash, Conventional, FHA, VA
Special Listing Condition Standard
Read Less Info
Want to know what your home might be worth? Contact us for a FREE valuation!

Our team is ready to help you sell your home for the highest possible price ASAP

Bought with Jorge Yupari • Park Regency Realty







