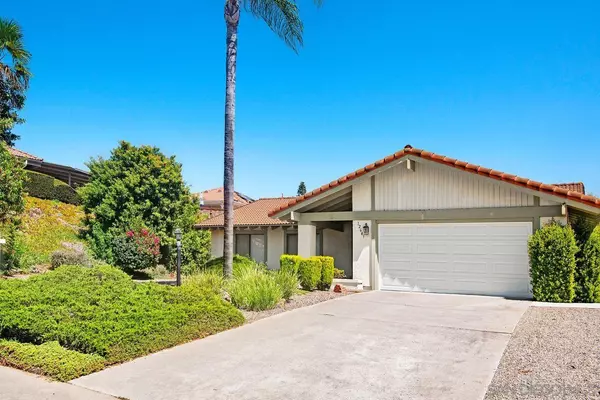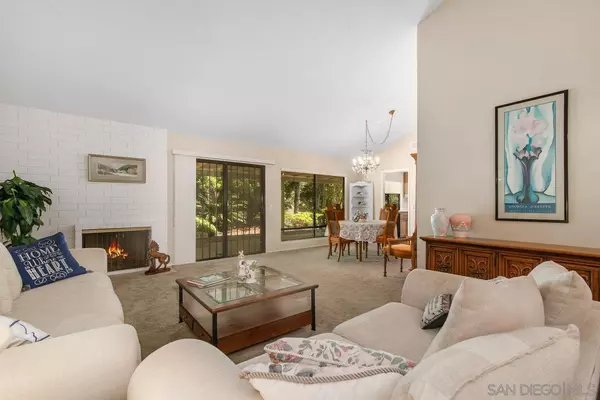$886,300
$999,000
11.3%For more information regarding the value of a property, please contact us for a free consultation.
3 Beds
2 Baths
1,714 SqFt
SOLD DATE : 10/31/2024
Key Details
Sold Price $886,300
Property Type Single Family Home
Sub Type Detached
Listing Status Sold
Purchase Type For Sale
Square Footage 1,714 sqft
Price per Sqft $517
Subdivision Rancho Bernardo
MLS Listing ID 240021692
Sold Date 10/31/24
Style Detached
Bedrooms 3
Full Baths 2
HOA Fees $15/ann
HOA Y/N Yes
Year Built 1977
Lot Size 9,807 Sqft
Acres 0.23
Property Description
Desirable model in this lovely 55+ Oaks North neighborhood. This single level home has 3 full bedrooms and 2 bathrooms and 1,714 square feet. The home features a spacious layout and a well-designed floor plan. The property presents an opportunity to create a comfortable and inviting living environment. Vaulted ceilings in the living room and dining room, kitchen nook and family room off kitchen, canned lighting, fireplace, mirrored closet doors in the master bedroom, finished 2 car garage with storage, front walkway and back patio feature slate tile. Oaks North Community Center, Inc. is the master association of a 55+ adult community. Oaks North is part of the master-planned development of Rancho Bernardo, within the city limits of San Diego, 26 miles northeast of downtown. The Community Center serves as the social and recreational hub for single family and condominium homes in the association. Close to community center, shopping, freeways, restaurants, multiple golf courses (Country Club of Rancho Bernardo, RB Inn and Oaks North)
Location
State CA
County San Diego
Community Rancho Bernardo
Area Rancho Bernardo (92128)
Zoning R-1:SINGLE
Rooms
Family Room 12x12
Master Bedroom 15x13
Bedroom 2 11x11
Bedroom 3 11x11
Living Room 18x14
Dining Room 11x10
Kitchen 12x10
Interior
Heating Natural Gas
Cooling Central Forced Air
Equipment Dishwasher, Disposal, Range/Oven
Appliance Dishwasher, Disposal, Range/Oven
Laundry Garage
Exterior
Exterior Feature Wood/Stucco
Garage Attached
Garage Spaces 2.0
Pool Community/Common
Roof Type Other/Remarks
Total Parking Spaces 4
Building
Story 1
Lot Size Range 7500-10889 SF
Sewer Sewer Connected
Water Meter on Property
Level or Stories 1 Story
Others
Senior Community 55 and Up
Age Restriction 55
Ownership Fee Simple
Monthly Total Fees $59
Acceptable Financing Cash, Conventional, VA
Listing Terms Cash, Conventional, VA
Special Listing Condition Other/Remarks
Read Less Info
Want to know what your home might be worth? Contact us for a FREE valuation!

Our team is ready to help you sell your home for the highest possible price ASAP

Bought with Hunter Henrich • Premier Realty Associates








