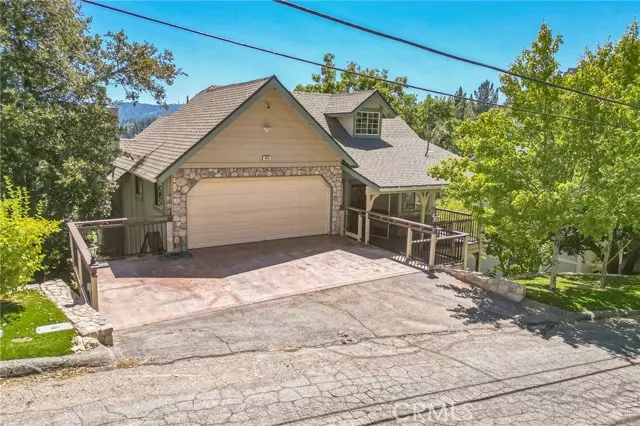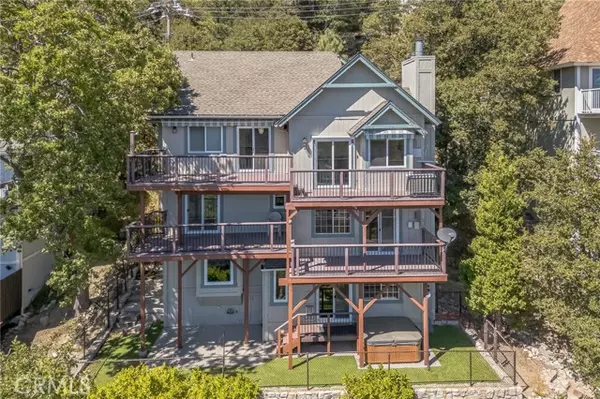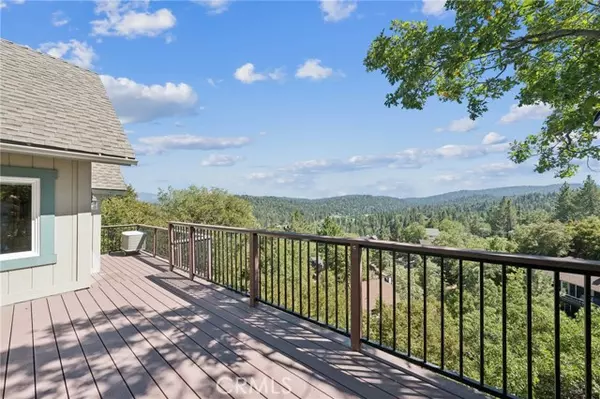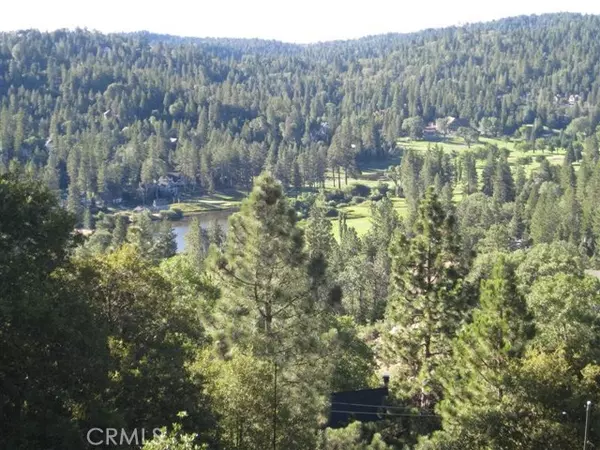$775,000
$799,900
3.1%For more information regarding the value of a property, please contact us for a free consultation.
4 Beds
4 Baths
2,570 SqFt
SOLD DATE : 11/05/2024
Key Details
Sold Price $775,000
Property Type Single Family Home
Sub Type Detached
Listing Status Sold
Purchase Type For Sale
Square Footage 2,570 sqft
Price per Sqft $301
MLS Listing ID PW24181339
Sold Date 11/05/24
Style Detached
Bedrooms 4
Full Baths 2
Half Baths 2
Construction Status Turnkey
HOA Y/N No
Year Built 1987
Lot Size 7,031 Sqft
Acres 0.1614
Property Description
Welcome to your Dream Retreat! Nestled in the serene surroundings of Lake Arrowhead, this stunning home offers Panoramic 270-degree Lake, Golf Course, and Mountain Views! Conveniently located near the lake and country club, this charming home is easily accessible year-round on plowed and maintained roads, with an extra-wide, level-entry concrete driveway leading to a direct-access two-car garage. From the moment you arrive, youll be captivated by the homes incredible curb appeal. The manicured front yard features a low-maintenance artificial lawn, complemented by a welcoming front deck with a cozy porch swing. As you step inside, youll be immediately struck by the breathtaking views and the spacious, open layoutperfect for entertaining. Solid wood flooring, knotty pine tongue-and-groove cathedral ceilings, and expansive Trex decks that span the length of the home on every level create a seamless connection to the stunning natural surroundings. The main floor boasts a thoughtfully designed kitchen with a large pantry, bay window, and breakfast bar that doubles as a pass-through to the dining room. The dining room flows effortlessly to the living room, where a natural stone wood burning fireplace and built-ins rise up to the soaring ceilings. Both spaces feature sliding glass doors that open to the expansive deck, providing spectacular golf course lake views protected by motorized awnings. On the level below, you'll find 3 bedrooms, including a luxurious primary suite with a walk-in closet, reclaimed brick fireplace, built-ins, & a private deck with awe-inspiring views. The e
Welcome to your Dream Retreat! Nestled in the serene surroundings of Lake Arrowhead, this stunning home offers Panoramic 270-degree Lake, Golf Course, and Mountain Views! Conveniently located near the lake and country club, this charming home is easily accessible year-round on plowed and maintained roads, with an extra-wide, level-entry concrete driveway leading to a direct-access two-car garage. From the moment you arrive, youll be captivated by the homes incredible curb appeal. The manicured front yard features a low-maintenance artificial lawn, complemented by a welcoming front deck with a cozy porch swing. As you step inside, youll be immediately struck by the breathtaking views and the spacious, open layoutperfect for entertaining. Solid wood flooring, knotty pine tongue-and-groove cathedral ceilings, and expansive Trex decks that span the length of the home on every level create a seamless connection to the stunning natural surroundings. The main floor boasts a thoughtfully designed kitchen with a large pantry, bay window, and breakfast bar that doubles as a pass-through to the dining room. The dining room flows effortlessly to the living room, where a natural stone wood burning fireplace and built-ins rise up to the soaring ceilings. Both spaces feature sliding glass doors that open to the expansive deck, providing spectacular golf course lake views protected by motorized awnings. On the level below, you'll find 3 bedrooms, including a luxurious primary suite with a walk-in closet, reclaimed brick fireplace, built-ins, & a private deck with awe-inspiring views. The en-suite bathroom offers a separate shower and bathtub, along with a dual-sink vanity. 2 additional bedrooms, a full bathroom, & a laundry room with storage complete this level. The lower level features a cozy family/media/game room with a natural gas stove and brick surround, a kitchenette, and a 4th bedroom with built-ins & half bath. This level opens to a spa, fully fenced backyard for peace of mind for those with small animals or children, artificial grass and concrete pads for easy maintenance. Additional highlights include Lake Rights, heated garage with storage cabinets, a workbench, & a pull down ladder to attic storage, a permanent gas generator with automatic start features, tankless water heater, multiple storage/craft/work rooms, & RV hookups (30amp/dump/water) at the driveway.
Location
State CA
County San Bernardino
Area Lake Arrowhead (92352)
Zoning R
Interior
Interior Features 2 Staircases, Living Room Deck Attached, Pantry, Pull Down Stairs to Attic
Cooling Central Forced Air
Flooring Carpet, Wood
Fireplaces Type FP in Family Room, FP in Living Room, Game Room
Equipment Dishwasher, Microwave, Gas Stove
Appliance Dishwasher, Microwave, Gas Stove
Laundry Laundry Room, Inside
Exterior
Parking Features Direct Garage Access, Garage, Garage - Two Door
Garage Spaces 2.0
Fence Chain Link
Community Features Horse Trails
Complex Features Horse Trails
Utilities Available Electricity Connected, Natural Gas Connected, Sewer Connected, Water Connected
View Golf Course, Lake/River, Mountains/Hills
Roof Type Composition
Total Parking Spaces 2
Building
Lot Description National Forest
Story 3
Lot Size Range 4000-7499 SF
Sewer Public Sewer
Water Public
Architectural Style Traditional
Level or Stories 3 Story
Construction Status Turnkey
Others
Monthly Total Fees $59
Acceptable Financing FHA, VA, Cash To New Loan
Listing Terms FHA, VA, Cash To New Loan
Special Listing Condition Standard
Read Less Info
Want to know what your home might be worth? Contact us for a FREE valuation!

Our team is ready to help you sell your home for the highest possible price ASAP

Bought with Derek Wood • DUSTIN BYNUM, BROKER








