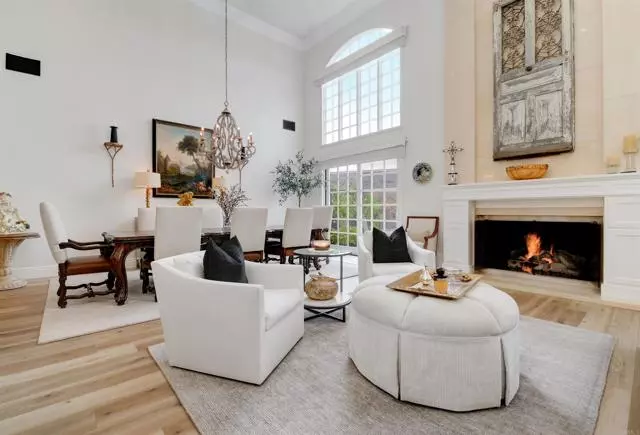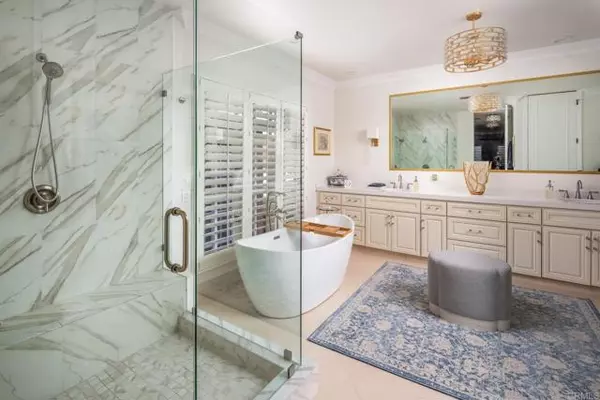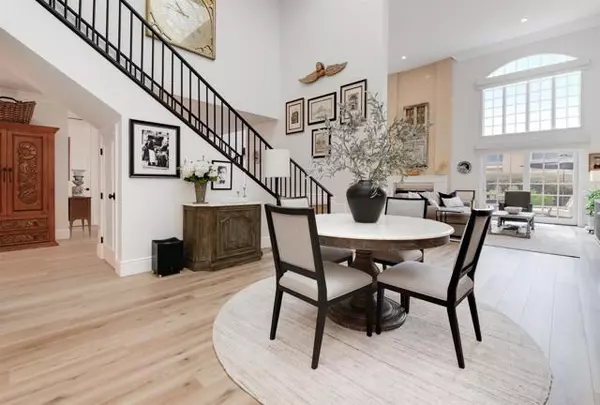$1,895,000
$1,895,000
For more information regarding the value of a property, please contact us for a free consultation.
3 Beds
3 Baths
3,663 SqFt
SOLD DATE : 11/04/2024
Key Details
Sold Price $1,895,000
Property Type Townhouse
Sub Type Townhome
Listing Status Sold
Purchase Type For Sale
Square Footage 3,663 sqft
Price per Sqft $517
MLS Listing ID NDP2408581
Sold Date 11/04/24
Style Townhome
Bedrooms 3
Full Baths 3
Construction Status Turnkey,Updated/Remodeled
HOA Fees $750/mo
HOA Y/N Yes
Year Built 1986
Lot Size 5.258 Acres
Acres 5.2578
Property Description
Welcome to the jewel of The Jockey Club! This exquisite residence embodies the pinnacle of luxury living, elegantly upgraded offering an unparalleled blend of sophistication and modern comfort. As you step inside, you are greeted by an abundance of natural light, floor to ceiling windows, an open concept floor plan, and designer finishes that add a touch of luxury to every corner. The heart of the home is the kitchen, complete with top of the line appliances, custom cabinetry, walk-in pantry, custom range hood, and expansive quartz counter-tops with center island. As the largest floor plan in the community, this home offer 3 generously sized bedrooms and 3 full bathrooms - 1 bedroom being downstairs making it a great option for a second primary bedroom. The large primary bedroom suite is a true sanctuary of comfort and elegance with multiple closets including a walk-in closet. The luxurious spa-like primary bathroom just recently updated is complete with a soaking tub, separate walk-in shower, dual sinks, vanity, and separate water closet. Located in the highly coveted guard-gated community of The Jockey Club La Costa, the community amenities include a pool, spa, clubhouse, and direct access to the Omni La Costa Resort Golf Course and Spa, offering a lifestyle of both luxury and leisure.
Welcome to the jewel of The Jockey Club! This exquisite residence embodies the pinnacle of luxury living, elegantly upgraded offering an unparalleled blend of sophistication and modern comfort. As you step inside, you are greeted by an abundance of natural light, floor to ceiling windows, an open concept floor plan, and designer finishes that add a touch of luxury to every corner. The heart of the home is the kitchen, complete with top of the line appliances, custom cabinetry, walk-in pantry, custom range hood, and expansive quartz counter-tops with center island. As the largest floor plan in the community, this home offer 3 generously sized bedrooms and 3 full bathrooms - 1 bedroom being downstairs making it a great option for a second primary bedroom. The large primary bedroom suite is a true sanctuary of comfort and elegance with multiple closets including a walk-in closet. The luxurious spa-like primary bathroom just recently updated is complete with a soaking tub, separate walk-in shower, dual sinks, vanity, and separate water closet. Located in the highly coveted guard-gated community of The Jockey Club La Costa, the community amenities include a pool, spa, clubhouse, and direct access to the Omni La Costa Resort Golf Course and Spa, offering a lifestyle of both luxury and leisure.
Location
State CA
County San Diego
Area Carlsbad (92009)
Zoning R-1
Interior
Interior Features Bar, Pantry, Pull Down Stairs to Attic, Recessed Lighting, Two Story Ceilings
Cooling Central Forced Air
Flooring Linoleum/Vinyl
Fireplaces Type FP in Family Room, Gas
Equipment Dishwasher, Disposal, Dryer, Microwave, Refrigerator, Washer, 6 Burner Stove, Double Oven, Self Cleaning Oven, Gas Range
Appliance Dishwasher, Disposal, Dryer, Microwave, Refrigerator, Washer, 6 Burner Stove, Double Oven, Self Cleaning Oven, Gas Range
Laundry Closet Full Sized, Laundry Room
Exterior
Exterior Feature Stucco
Parking Features Direct Garage Access, Garage
Garage Spaces 4.0
Pool Association, Heated
View Neighborhood
Roof Type Flat
Total Parking Spaces 6
Building
Story 2
Sewer Public Sewer
Architectural Style Tudor/French Normandy
Level or Stories 2 Story
Construction Status Turnkey,Updated/Remodeled
Schools
Elementary Schools San Marcos Unified School District
Middle Schools San Marcos Unified School District
High Schools San Marcos Unified School District
Others
Monthly Total Fees $750
Acceptable Financing Cash, Conventional
Listing Terms Cash, Conventional
Special Listing Condition Standard
Read Less Info
Want to know what your home might be worth? Contact us for a FREE valuation!

Our team is ready to help you sell your home for the highest possible price ASAP

Bought with Delmira Sumner • Coldwell Banker West







