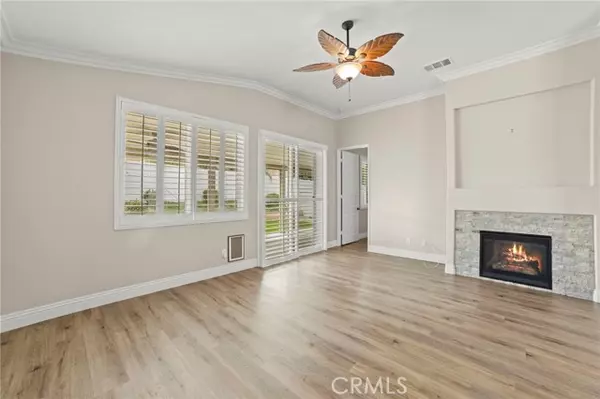$565,000
$565,000
For more information regarding the value of a property, please contact us for a free consultation.
3 Beds
2 Baths
1,656 SqFt
SOLD DATE : 11/04/2024
Key Details
Sold Price $565,000
Property Type Single Family Home
Sub Type Detached
Listing Status Sold
Purchase Type For Sale
Square Footage 1,656 sqft
Price per Sqft $341
MLS Listing ID IV24196095
Sold Date 11/04/24
Style Detached
Bedrooms 3
Full Baths 2
Construction Status Turnkey
HOA Fees $104/mo
HOA Y/N Yes
Year Built 2018
Lot Size 5,663 Sqft
Acres 0.13
Property Description
Welcome to Rim Creek Path! Located in the highly sought-after 55+ private gated community of Orchid/Primrose. This gorgeous home offers 3 bedrooms with 2 bathrooms. Upon entry you immediately step onto laminate flooring that goes throughout the whole house. Open concept, high ceilings, shutters, and ceilings fans in every room of this exquisite house. Kitchen features quarts counter tops, stainless steel appliances and beautiful back splash tile. All appliances including washer/dryer will convey with the home. The primary suite includes a spacious walk in closet and dual vanity sink. Laundry area is conveniently located inside. The sliding doors in the living room has access to the quiet backyard with a patio cover to relax and enjoy life. The amenities of the HOA are the shining star of the community. With a swimming pool, spa, exercise room, bbq area and tennis/pickleball court. Conveniently located near schools, parks, shopping, dining and medical facilities. Prime Cul-De-Sac location! This is what you're looking for, so don't hesitate to see!
Welcome to Rim Creek Path! Located in the highly sought-after 55+ private gated community of Orchid/Primrose. This gorgeous home offers 3 bedrooms with 2 bathrooms. Upon entry you immediately step onto laminate flooring that goes throughout the whole house. Open concept, high ceilings, shutters, and ceilings fans in every room of this exquisite house. Kitchen features quarts counter tops, stainless steel appliances and beautiful back splash tile. All appliances including washer/dryer will convey with the home. The primary suite includes a spacious walk in closet and dual vanity sink. Laundry area is conveniently located inside. The sliding doors in the living room has access to the quiet backyard with a patio cover to relax and enjoy life. The amenities of the HOA are the shining star of the community. With a swimming pool, spa, exercise room, bbq area and tennis/pickleball court. Conveniently located near schools, parks, shopping, dining and medical facilities. Prime Cul-De-Sac location! This is what you're looking for, so don't hesitate to see!
Location
State CA
County Riverside
Area Riv Cty-Menifee (92584)
Interior
Interior Features Recessed Lighting
Cooling Central Forced Air
Flooring Laminate
Fireplaces Type FP in Living Room
Equipment Dishwasher, Microwave, Refrigerator, Gas Stove
Appliance Dishwasher, Microwave, Refrigerator, Gas Stove
Laundry Inside
Exterior
Garage Garage
Garage Spaces 2.0
Pool Community/Common
Utilities Available Electricity Connected, Natural Gas Connected, Sewer Connected, Water Connected
View Neighborhood
Roof Type Shingle
Total Parking Spaces 2
Building
Lot Description Curbs, Sidewalks
Story 1
Lot Size Range 4000-7499 SF
Sewer Public Sewer
Water Public
Architectural Style Traditional
Level or Stories 1 Story
Construction Status Turnkey
Others
Senior Community Other
Monthly Total Fees $244
Acceptable Financing Cash, Conventional, FHA, VA
Listing Terms Cash, Conventional, FHA, VA
Read Less Info
Want to know what your home might be worth? Contact us for a FREE valuation!

Our team is ready to help you sell your home for the highest possible price ASAP

Bought with NON LISTED AGENT • ERA Donahoe Realty








