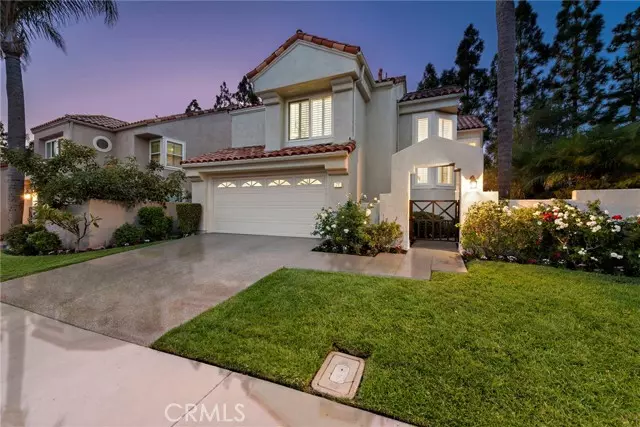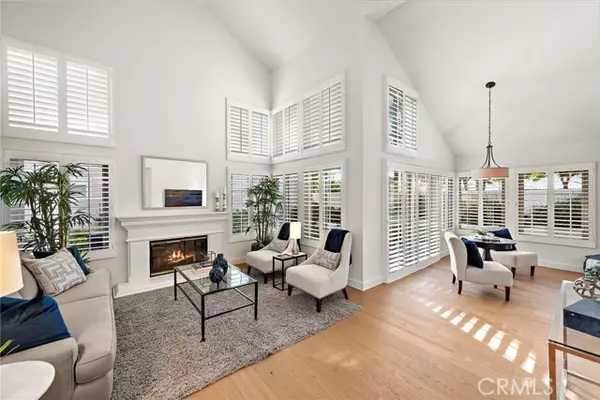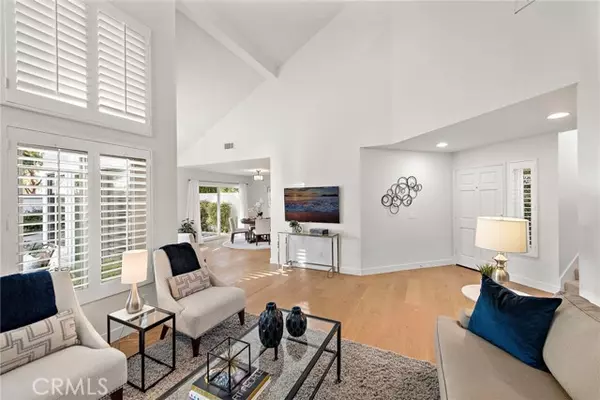$1,788,000
$1,788,000
For more information regarding the value of a property, please contact us for a free consultation.
3 Beds
3 Baths
1,799 SqFt
SOLD DATE : 11/04/2024
Key Details
Sold Price $1,788,000
Property Type Single Family Home
Sub Type Detached
Listing Status Sold
Purchase Type For Sale
Square Footage 1,799 sqft
Price per Sqft $993
MLS Listing ID OC24190148
Sold Date 11/04/24
Style Detached
Bedrooms 3
Full Baths 2
Half Baths 1
Construction Status Updated/Remodeled
HOA Fees $53/mo
HOA Y/N Yes
Year Built 1987
Lot Size 4,050 Sqft
Acres 0.093
Property Description
Located in one of the best areas, this beautifully maintained, like-new 3-bedroom, 2.5-bathroom home features fresh paint inside and out, offering a modern, move-in-ready feel. The welcoming living room boasts high vaulted ceilings, a warm fireplace, and large windows that fill the space with natural light. The gourmet kitchen is a chef's dream, featuring high-end stainless steel appliances, granite countertops, and custom cabinetry with soft-close drawers. Upstairs, the primary suite offers a serene retreat with an en-suite bathroom that includes elegant Silestone countertops, an upgraded shower, and a large walk-in closet. Each bedroom is thoughtfully designed with mirrored closet doors, and the home has been meticulously upgraded with Milgard double pane windows and custom wood shutters throughout. Beautiful Mohawk wood flooring has been freshly installed downstairs, and upgraded plush carpet upstairs. Step outside to a peaceful, private backyard perfect for outdoor dining, surrounded by mature landscaping and blooming flowers. The garage is equipped with epoxy floors and built-in cabinetry, offering plenty of storage. Located within the prestigious Irvine Unified School District, this home is close to top-rated schools including University High School, parks, shopping, and dining. With low HOA fees, enjoy access to resort-style amenities including multiple pools, tennis courts, playgrounds, and walking trails. This home is the perfect combination of luxury, comfort, and conveniencean opportunity you don't want to miss!
Located in one of the best areas, this beautifully maintained, like-new 3-bedroom, 2.5-bathroom home features fresh paint inside and out, offering a modern, move-in-ready feel. The welcoming living room boasts high vaulted ceilings, a warm fireplace, and large windows that fill the space with natural light. The gourmet kitchen is a chef's dream, featuring high-end stainless steel appliances, granite countertops, and custom cabinetry with soft-close drawers. Upstairs, the primary suite offers a serene retreat with an en-suite bathroom that includes elegant Silestone countertops, an upgraded shower, and a large walk-in closet. Each bedroom is thoughtfully designed with mirrored closet doors, and the home has been meticulously upgraded with Milgard double pane windows and custom wood shutters throughout. Beautiful Mohawk wood flooring has been freshly installed downstairs, and upgraded plush carpet upstairs. Step outside to a peaceful, private backyard perfect for outdoor dining, surrounded by mature landscaping and blooming flowers. The garage is equipped with epoxy floors and built-in cabinetry, offering plenty of storage. Located within the prestigious Irvine Unified School District, this home is close to top-rated schools including University High School, parks, shopping, and dining. With low HOA fees, enjoy access to resort-style amenities including multiple pools, tennis courts, playgrounds, and walking trails. This home is the perfect combination of luxury, comfort, and conveniencean opportunity you don't want to miss!
Location
State CA
County Orange
Area Oc - Irvine (92614)
Interior
Interior Features Granite Counters
Cooling Central Forced Air
Flooring Carpet, Wood
Fireplaces Type FP in Living Room
Equipment Dishwasher, Microwave, Refrigerator, Gas Stove
Appliance Dishwasher, Microwave, Refrigerator, Gas Stove
Laundry Garage
Exterior
Exterior Feature Stucco
Garage Direct Garage Access, Garage - Single Door
Garage Spaces 2.0
Pool Private, Association
Utilities Available Cable Available, Electricity Connected, Natural Gas Connected, Phone Available, Sewer Connected, Water Connected
Roof Type Tile/Clay
Total Parking Spaces 2
Building
Lot Description Sidewalks, Landscaped
Story 2
Lot Size Range 4000-7499 SF
Sewer Public Sewer
Water Public
Architectural Style Mediterranean/Spanish
Level or Stories 2 Story
Construction Status Updated/Remodeled
Others
Monthly Total Fees $80
Acceptable Financing Cash, Conventional, Cash To New Loan
Listing Terms Cash, Conventional, Cash To New Loan
Special Listing Condition Standard
Read Less Info
Want to know what your home might be worth? Contact us for a FREE valuation!

Our team is ready to help you sell your home for the highest possible price ASAP

Bought with Joe Galla • Ray Kottapalli








