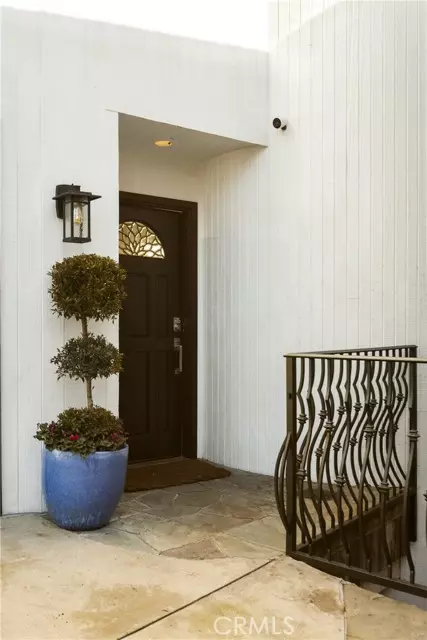$3,350,000
$3,395,000
1.3%For more information regarding the value of a property, please contact us for a free consultation.
4 Beds
5 Baths
3,587 SqFt
SOLD DATE : 11/04/2024
Key Details
Sold Price $3,350,000
Property Type Single Family Home
Sub Type Detached
Listing Status Sold
Purchase Type For Sale
Square Footage 3,587 sqft
Price per Sqft $933
MLS Listing ID OC24184802
Sold Date 11/04/24
Style Detached
Bedrooms 4
Full Baths 4
Half Baths 1
Construction Status Turnkey,Updated/Remodeled
HOA Y/N No
Year Built 1976
Lot Size 4,979 Sqft
Acres 0.1143
Property Description
A private sanctuary in the heart of Laguna Beach is found at this remodeled and extensively upgraded home in the desirable enclave of Summit Ridge. The top level offers an ocean view suite, while most spaces overlook a canopy of mature trees accented by a seasonal natural creek and waterfall. This hidden oasis of greenery recalls the tropics on a spacious street-to-street homesite that features meandering pathways, a bridge over the creek, an open-air fireplace, shimmering lights, and beautiful areas for outdoor entertaining. Indoors spaces are equally enchanting, showcasing a recent remodel and premium upgrades throughout the four-bedroom, four-and one-half-bath design of approximately 3,600 square feet. The entry level impresses with a vaulted open-beam ceiling, six skylights, fireplace, and bi-fold glass doors that open to a travertine-finished balcony with backyard views. Floor-to-ceiling picture windows capture views of the lush backyard canyon, while the stunning new kitchen displays marble countertops, an inlaid marble backsplash, custom wood Shaker cabinetry, and a suite of high-end appliances including a Lacanche free-standing range with pot filler, a built-in Sub-Zero refrigerator with cabinet-matched doors, and a dishwasher and built-in coffee station from Miele. Wide-plank white oak flooring is featured throughout the home, which also reveals a top-floor ensuite with ocean and backyard views, and office with built-in shelving. Personal luxury is elevated in a the primary suite with serene views of the backyard oasis, a travertine-finished balcony, his and her cl
A private sanctuary in the heart of Laguna Beach is found at this remodeled and extensively upgraded home in the desirable enclave of Summit Ridge. The top level offers an ocean view suite, while most spaces overlook a canopy of mature trees accented by a seasonal natural creek and waterfall. This hidden oasis of greenery recalls the tropics on a spacious street-to-street homesite that features meandering pathways, a bridge over the creek, an open-air fireplace, shimmering lights, and beautiful areas for outdoor entertaining. Indoors spaces are equally enchanting, showcasing a recent remodel and premium upgrades throughout the four-bedroom, four-and one-half-bath design of approximately 3,600 square feet. The entry level impresses with a vaulted open-beam ceiling, six skylights, fireplace, and bi-fold glass doors that open to a travertine-finished balcony with backyard views. Floor-to-ceiling picture windows capture views of the lush backyard canyon, while the stunning new kitchen displays marble countertops, an inlaid marble backsplash, custom wood Shaker cabinetry, and a suite of high-end appliances including a Lacanche free-standing range with pot filler, a built-in Sub-Zero refrigerator with cabinet-matched doors, and a dishwasher and built-in coffee station from Miele. Wide-plank white oak flooring is featured throughout the home, which also reveals a top-floor ensuite with ocean and backyard views, and office with built-in shelving. Personal luxury is elevated in a the primary suite with serene views of the backyard oasis, a travertine-finished balcony, his and her closets with high-caliber built-ins, a walk-in steam shower with dual shower heads, separate sinks with LED mirrors, a sit-down vanity, and a freestanding tub with views. Across the hall, a secondary ensuite bedroom is complete with connected office and built-in banquet seating. Downstairs a ground-floor guest suite presents a bonus living area which leads to the patio, and a separate entrance creates the ideal setting for multi-generational living or as an income producing unit. While seemingly away from it all, this private haven is merely moments from Lagunas world-famous beaches, Bluebird park, unique galleries, tennis and pickle-ball courts, shopping and dining attractions, and abundant recreation.
Location
State CA
County Orange
Area Oc - Laguna Beach (92651)
Interior
Interior Features Balcony, Living Room Balcony, Recessed Lighting
Cooling Central Forced Air
Flooring Wood
Fireplaces Type Bonus Room
Equipment Dishwasher, Dryer, Microwave, Refrigerator, Washer, Gas Stove, Gas Range
Appliance Dishwasher, Dryer, Microwave, Refrigerator, Washer, Gas Stove, Gas Range
Exterior
Exterior Feature Wood
Garage Direct Garage Access, Garage - Single Door
Garage Spaces 2.0
Fence Wrought Iron
View Ocean, Trees/Woods
Roof Type Shingle
Total Parking Spaces 3
Building
Story 4
Lot Size Range 4000-7499 SF
Sewer Public Sewer
Water Public
Architectural Style Custom Built
Level or Stories 3 Story
Construction Status Turnkey,Updated/Remodeled
Others
Monthly Total Fees $198
Acceptable Financing Exchange, Cash To New Loan
Listing Terms Exchange, Cash To New Loan
Special Listing Condition Standard
Read Less Info
Want to know what your home might be worth? Contact us for a FREE valuation!

Our team is ready to help you sell your home for the highest possible price ASAP

Bought with Brian Kidd • Canyon Realty








