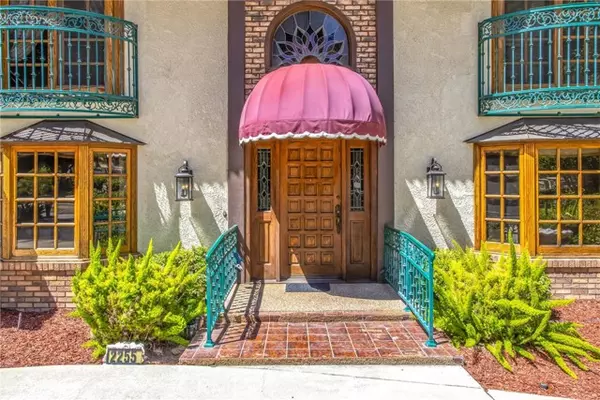$1,300,000
$1,599,000
18.7%For more information regarding the value of a property, please contact us for a free consultation.
5 Beds
3 Baths
3,652 SqFt
SOLD DATE : 11/01/2024
Key Details
Sold Price $1,300,000
Property Type Single Family Home
Sub Type Detached
Listing Status Sold
Purchase Type For Sale
Square Footage 3,652 sqft
Price per Sqft $355
MLS Listing ID EV24150309
Sold Date 11/01/24
Style Detached
Bedrooms 5
Full Baths 3
HOA Y/N No
Year Built 1968
Lot Size 0.463 Acres
Acres 0.4632
Property Description
PRICE REDUCTION! Location, location, location! This North Upland home, located in the prestigious area on North Euclid Avenue, has been filled with 52 years of life and love of one family. This modern, mid century pool home is nestled at the base of the San Bernardino Mountains, a short drive to Mt. Baldy resort. As you enter the residence, you will feel the nostalgia of years past. The spiral staircase leads to the 2nd story living area. There is a bedroom and bath downstairs. The formal living room and oversized dining room are perfect for entertaining and large family gatherings. The heart of the home is undoubtedly the oversized kitchen and family room which includes a large L shaped island/counter, an informal dining area, built in refrigerator and freezer, and a Jenn Aire electric range. The family room is highlighted by an immense fireplace, hearth, and mantle. The open beam ceiling accentuates the look and feel of the great room. There is an extra added bar area for more entertaining. You will find on the 2nd story a large primary suite and bathroom as well as three additional bedrooms and bathroom. The garage has room for three cars and ample storage. The lush backyard boasts a large covered patio to sit and enjoy your morning coffee or afternoon drink of choice. Grill your favorite foods on the built in BBQ and beat the heat in the vintage style in ground pool with abundant sunbathing area. The home is close to shopping, restaurants, schools, and the 210 freeway. Dont miss the opportunity to own this beautiful "time capsule".
PRICE REDUCTION! Location, location, location! This North Upland home, located in the prestigious area on North Euclid Avenue, has been filled with 52 years of life and love of one family. This modern, mid century pool home is nestled at the base of the San Bernardino Mountains, a short drive to Mt. Baldy resort. As you enter the residence, you will feel the nostalgia of years past. The spiral staircase leads to the 2nd story living area. There is a bedroom and bath downstairs. The formal living room and oversized dining room are perfect for entertaining and large family gatherings. The heart of the home is undoubtedly the oversized kitchen and family room which includes a large L shaped island/counter, an informal dining area, built in refrigerator and freezer, and a Jenn Aire electric range. The family room is highlighted by an immense fireplace, hearth, and mantle. The open beam ceiling accentuates the look and feel of the great room. There is an extra added bar area for more entertaining. You will find on the 2nd story a large primary suite and bathroom as well as three additional bedrooms and bathroom. The garage has room for three cars and ample storage. The lush backyard boasts a large covered patio to sit and enjoy your morning coffee or afternoon drink of choice. Grill your favorite foods on the built in BBQ and beat the heat in the vintage style in ground pool with abundant sunbathing area. The home is close to shopping, restaurants, schools, and the 210 freeway. Dont miss the opportunity to own this beautiful "time capsule".
Location
State CA
County San Bernardino
Area Upland (91784)
Interior
Interior Features Balcony, Bar, Beamed Ceilings, Corian Counters, Recessed Lighting
Cooling Central Forced Air, Dual
Flooring Carpet, Wood
Fireplaces Type FP in Family Room, Gas Starter
Equipment Dishwasher, Disposal, Microwave, Refrigerator, Double Oven, Freezer, Ice Maker, Vented Exhaust Fan
Appliance Dishwasher, Disposal, Microwave, Refrigerator, Double Oven, Freezer, Ice Maker, Vented Exhaust Fan
Laundry Garage
Exterior
Exterior Feature Stucco
Garage Direct Garage Access, Garage - Three Door
Garage Spaces 3.0
Fence Privacy, Wrought Iron
Pool Below Ground, Private, Diving Board, Fenced
Utilities Available Cable Available, Electricity Connected, Natural Gas Connected, Phone Available, Water Connected
View Mountains/Hills
Roof Type Rolled/Hot Mop,Tile/Clay,Spanish Tile
Total Parking Spaces 3
Building
Lot Description Curbs, Sidewalks, Landscaped, Sprinklers In Front, Sprinklers In Rear
Story 2
Sewer Public Sewer
Water Public
Architectural Style Custom Built, Mediterranean/Spanish
Level or Stories 2 Story
Others
Monthly Total Fees $26
Acceptable Financing Cash, Conventional, Cash To New Loan
Listing Terms Cash, Conventional, Cash To New Loan
Special Listing Condition NOD Filed/Foreclosure Pnd
Read Less Info
Want to know what your home might be worth? Contact us for a FREE valuation!

Our team is ready to help you sell your home for the highest possible price ASAP

Bought with Tina Chism • KELLER WILLIAMS REALTY COLLEGE PARK








